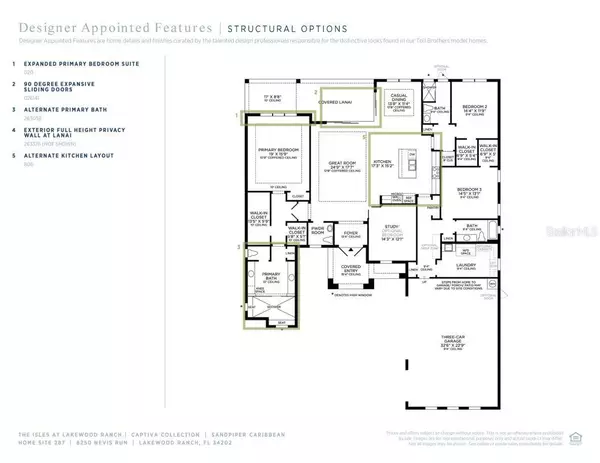$920,000
$959,900
4.2%For more information regarding the value of a property, please contact us for a free consultation.
8250 NEVIS RUN Bradenton, FL 34202
3 Beds
4 Baths
2,907 SqFt
Key Details
Sold Price $920,000
Property Type Single Family Home
Sub Type Single Family Residence
Listing Status Sold
Purchase Type For Sale
Square Footage 2,907 sqft
Price per Sqft $316
Subdivision Isles At Lakewood Ranch Ph Ii
MLS Listing ID A4589234
Sold Date 11/27/24
Bedrooms 3
Full Baths 3
Half Baths 1
HOA Fees $399/qua
HOA Y/N Yes
Originating Board Stellar MLS
Year Built 2023
Annual Tax Amount $5,233
Lot Size 0.270 Acres
Acres 0.27
Property Description
Under Construction. This beautifully crafted home offers 2,907 square-feet, 3 bedrooms, and 3.5 baths. The open-concept kitchen provides connectivity to the main living area with prime access to the outdoor covered lanai. 90 degree expansive sliding doors in the great room allow for an abundance of natural light. The expanded primary bedroom suite offers a large bath and impressive closet space. The open floor plan offers a broad view of the great room, the gourmet kitchen, and the covered lanai. The primary bedroom suite has a luxurious primary bathroom with a spacious shower, linen closet, dual vanities, and a private water closet. French doors and elongated windows in the office create an open, yet private space. 90 degree expansive sliding doors lead to outdoor living space. Explore everything this exceptional home has to offer and schedule your appointment today.
Location
State FL
County Manatee
Community Isles At Lakewood Ranch Ph Ii
Zoning RESI
Rooms
Other Rooms Den/Library/Office, Great Room, Inside Utility
Interior
Interior Features Primary Bedroom Main Floor, Pest Guard System, Tray Ceiling(s), Walk-In Closet(s)
Heating Central
Cooling Central Air
Flooring Tile, Wood
Furnishings Unfurnished
Fireplace false
Appliance Built-In Oven, Cooktop, Dishwasher, Disposal, Microwave, Range Hood, Tankless Water Heater
Laundry Laundry Room
Exterior
Exterior Feature Irrigation System, Sidewalk, Sliding Doors
Garage Spaces 3.0
Community Features Clubhouse, Community Mailbox, Deed Restrictions, Dog Park, Fitness Center, Gated Community - Guard, Golf Carts OK, Irrigation-Reclaimed Water, Playground, Pool, Tennis Courts
Utilities Available Cable Available, Electricity Connected, Natural Gas Connected, Sewer Connected, Water Connected
Amenities Available Clubhouse, Fence Restrictions, Fitness Center, Gated, Pickleball Court(s), Playground, Pool, Recreation Facilities, Spa/Hot Tub, Tennis Court(s)
Roof Type Tile
Porch Covered
Attached Garage true
Garage true
Private Pool No
Building
Lot Description Landscaped, Paved
Entry Level One
Foundation Slab
Lot Size Range 1/4 to less than 1/2
Builder Name James David Moore
Sewer Public Sewer
Water Public
Architectural Style Coastal
Structure Type Block,Stucco
New Construction true
Schools
Elementary Schools Robert E Willis Elementary
Middle Schools Nolan Middle
High Schools Lakewood Ranch High
Others
Pets Allowed Yes
HOA Fee Include Pool,Maintenance Grounds,Recreational Facilities
Senior Community No
Ownership Fee Simple
Monthly Total Fees $399
Membership Fee Required Required
Special Listing Condition None
Read Less
Want to know what your home might be worth? Contact us for a FREE valuation!

Our team is ready to help you sell your home for the highest possible price ASAP

© 2024 My Florida Regional MLS DBA Stellar MLS. All Rights Reserved.
Bought with FINE PROPERTIES






