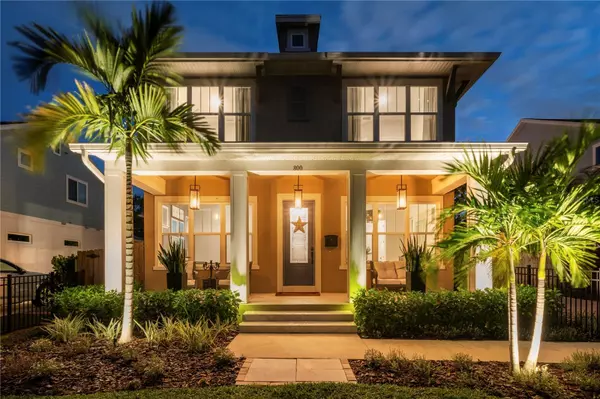$1,670,000
$1,670,000
For more information regarding the value of a property, please contact us for a free consultation.
800 36TH AVE N Saint Petersburg, FL 33704
4 Beds
5 Baths
3,107 SqFt
Key Details
Sold Price $1,670,000
Property Type Single Family Home
Sub Type Single Family Residence
Listing Status Sold
Purchase Type For Sale
Square Footage 3,107 sqft
Price per Sqft $537
Subdivision Allendale Terrace Blks A-B-1-2-3-4-5-6
MLS Listing ID TB8309598
Sold Date 11/19/24
Bedrooms 4
Full Baths 4
Half Baths 1
Construction Status Inspections
HOA Y/N No
Originating Board Stellar MLS
Year Built 2020
Annual Tax Amount $15,024
Lot Size 8,276 Sqft
Acres 0.19
Lot Dimensions 60x138
Property Description
Modern Living in Historic Allendale Terrace! Experience a harmonious blend of contemporary comfort and historic charm in this flood-safe residence, nestled on a parcel once owned by the renowned Doc Webb. Located in the desirable Allendale Terrace neighborhood, the property features a picturesque setting with majestic oaks lining the cobblestone street, complemented by a beautiful park across the street that enhances the overall ambiance. This house offers the perfect balance of worry-free living and idyllic style. Inside, the home features a spacious kitchen with a large center island, ideal for culinary enthusiasts and families alike. Additional living areas include a formal dining room, a study, and a versatile space that can serve as an eat-in kitchen or sitting area. Outside, unwind at the end of the day on the spacious front porch or indulge in the resort-like backyard, which features a stunning pool with water features and a deck area, creating the perfect space for relaxation or entertainment. With trees providing just the right amount of shade at the ideal times, you can unwind wherever your mood takes you. The separate in-law suite ensures privacy for guests or multi-generational living. Key Features:
hurricane-resistant windows and concrete block structure in a non-flood zone,
picturesque setting with park views from all front rooms,
luxurious spa-like pool and spacious deck,
separate in-law suite with private entrance,
wide, inviting front porch perfect for relaxation,
large kitchen with center island, ideal for entertaining, formal dining room, study,
versatile living spaces,
ample closet space throughout, and
built-in pest control system (Taexx)
Location
State FL
County Pinellas
Community Allendale Terrace Blks A-B-1-2-3-4-5-6
Zoning 0810
Direction N
Rooms
Other Rooms Den/Library/Office, Family Room, Formal Dining Room Separate, Garage Apartment, Interior In-Law Suite w/Private Entry
Interior
Interior Features Ceiling Fans(s), Crown Molding, Eat-in Kitchen, In Wall Pest System, Kitchen/Family Room Combo, Open Floorplan, PrimaryBedroom Upstairs, Stone Counters, Thermostat, Vaulted Ceiling(s), Walk-In Closet(s), Window Treatments
Heating Electric, Gas
Cooling Central Air, Zoned
Flooring Carpet, Laminate, Tile, Wood
Furnishings Unfurnished
Fireplace false
Appliance Built-In Oven, Convection Oven, Cooktop, Dishwasher, Disposal, Dryer, Electric Water Heater, Exhaust Fan, Microwave, Range Hood, Refrigerator, Tankless Water Heater, Touchless Faucet, Washer, Wine Refrigerator
Laundry Inside, Laundry Room, Upper Level
Exterior
Exterior Feature Lighting, Private Mailbox, Rain Gutters, Sidewalk
Parking Features Driveway, Garage Door Opener, Ground Level
Garage Spaces 2.0
Fence Vinyl, Wood
Pool Gunite, In Ground, Lighting, Salt Water, Tile
Community Features Park
Utilities Available Cable Available, Cable Connected, Electricity Available, Electricity Connected, Fiber Optics, Natural Gas Available, Natural Gas Connected, Phone Available, Private, Public, Sewer Available, Sewer Connected, Sprinkler Recycled, Sprinkler Well, Street Lights, Water Available, Water Connected
Amenities Available Park
View Park/Greenbelt, Pool
Roof Type Shingle
Porch Covered, Front Porch, Patio, Porch, Rear Porch
Attached Garage true
Garage true
Private Pool Yes
Building
Lot Description Landscaped, Sidewalk, Street Brick
Story 2
Entry Level Two
Foundation Block, Slab
Lot Size Range 0 to less than 1/4
Sewer Public Sewer
Water Public
Architectural Style Traditional
Structure Type Block,Concrete,Stucco
New Construction false
Construction Status Inspections
Schools
Elementary Schools Woodlawn Elementary-Pn
Middle Schools John Hopkins Middle-Pn
High Schools St. Petersburg High-Pn
Others
Pets Allowed Yes
Senior Community No
Ownership Fee Simple
Membership Fee Required None
Special Listing Condition None
Read Less
Want to know what your home might be worth? Contact us for a FREE valuation!

Our team is ready to help you sell your home for the highest possible price ASAP

© 2024 My Florida Regional MLS DBA Stellar MLS. All Rights Reserved.
Bought with PREMIER SOTHEBY'S INTL REALTY






