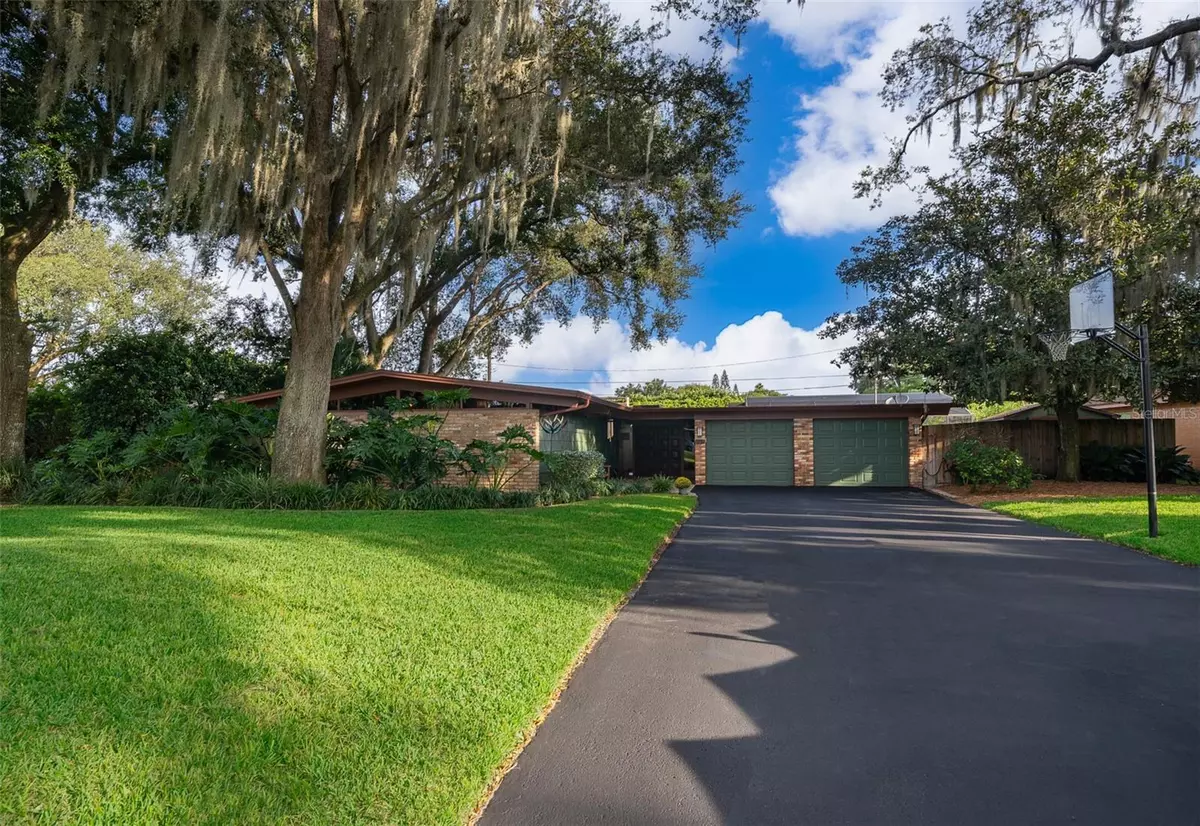$650,000
$650,000
For more information regarding the value of a property, please contact us for a free consultation.
701 BUCKWOOD DR Orlando, FL 32806
3 Beds
2 Baths
2,195 SqFt
Key Details
Sold Price $650,000
Property Type Single Family Home
Sub Type Single Family Residence
Listing Status Sold
Purchase Type For Sale
Square Footage 2,195 sqft
Price per Sqft $296
Subdivision Jewel Oaks
MLS Listing ID O6244554
Sold Date 11/15/24
Bedrooms 3
Full Baths 2
Construction Status Appraisal,Financing,Inspections
HOA Y/N No
Originating Board Stellar MLS
Year Built 1959
Annual Tax Amount $3,181
Lot Size 0.310 Acres
Acres 0.31
Property Description
Spectacular home in the heart of SoDo’s highly desirable Jewel Oaks subdivision! This 3-Bedroom, 2-Bath features stunning designs the moment you enter the double wood doors and greeted by an inviting entryway vestibule. Think Frank Llyod Wright design & mid-century-modern when you set your sights on the stunning cedar-plank ceilings and abundance of natural light streaming throughout all the rooms in this magnificent home! An inviting living area features an open floor-plan with spacious feel and a wet bar that’s perfect for entertaining friends and family. The updated kitchen with plenty of natural light has a built- in-oven & microwave, quartz countertops, a multitude of solid wood cabinets and new stainless refrigerator. The raised dining area is perfect for hosting a get together or casual dinner at home. The charming brick fireplace creates a cozy ambiance for cooler months and holiday get togethers. Countless updates have been meticulously added in recent years including a new roof in 2020, water heater 2022, front gutters 2021, new pool pump & filtration system 2024, new AC in 2020, updated electrical, master bath re-tile 2019 w/further renovations in 2023 and much, much more! The exterior of the property is just as impressive as the interior and features over a quarter acre lot. Entertain guests or enjoy family time in the massive screen enclosed tropical oasis pool area. An additional outdoor private sitting area on the other side of the house is perfect for enjoying a peaceful morning coffee or a relaxing evening glass of wine. This property’s outdoor space is truly your own private haven from the busy world! Jewel Oaks is located across from Southern Oaks and within close proximity of Orlando Health facilities & Downtown. Neighborhood is also conveniently moments away from Publix, Target, restaurants, Boone High School, major transportation routes like I-4, the 408 and nearby airports. Don't miss the opportunity to make this incredibly maintained and thoughtfully designed residence your new dream home!
Location
State FL
County Orange
Community Jewel Oaks
Zoning R-1AA
Interior
Interior Features Ceiling Fans(s), Living Room/Dining Room Combo, Open Floorplan, Skylight(s), Solid Wood Cabinets, Stone Counters, Vaulted Ceiling(s), Wet Bar
Heating Central
Cooling Central Air
Flooring Ceramic Tile
Fireplaces Type Living Room, Masonry, Wood Burning
Fireplace true
Appliance Built-In Oven, Dishwasher, Electric Water Heater, Microwave, Range, Refrigerator, Wine Refrigerator
Laundry In Garage
Exterior
Exterior Feature Irrigation System, Shade Shutter(s), Sliding Doors
Garage Spaces 2.0
Fence Fenced, Wood
Pool Auto Cleaner, Gunite, In Ground, Screen Enclosure
Utilities Available Cable Available, Cable Connected, Electricity Connected
Roof Type Built-Up,Membrane
Porch Patio, Screened
Attached Garage true
Garage true
Private Pool Yes
Building
Lot Description City Limits, Landscaped, Private, Paved
Entry Level One
Foundation Slab
Lot Size Range 1/4 to less than 1/2
Sewer Septic Tank
Water Public
Architectural Style Mid-Century Modern
Structure Type Brick,Wood Frame,Wood Siding
New Construction false
Construction Status Appraisal,Financing,Inspections
Schools
Elementary Schools Pershing Elem
Middle Schools Pershing K-8
High Schools Boone High
Others
Senior Community No
Ownership Fee Simple
Acceptable Financing Cash, Conventional, FHA, VA Loan
Listing Terms Cash, Conventional, FHA, VA Loan
Special Listing Condition None
Read Less
Want to know what your home might be worth? Contact us for a FREE valuation!

Our team is ready to help you sell your home for the highest possible price ASAP

© 2024 My Florida Regional MLS DBA Stellar MLS. All Rights Reserved.
Bought with COLDWELL BANKER RESIDENTIAL RE






