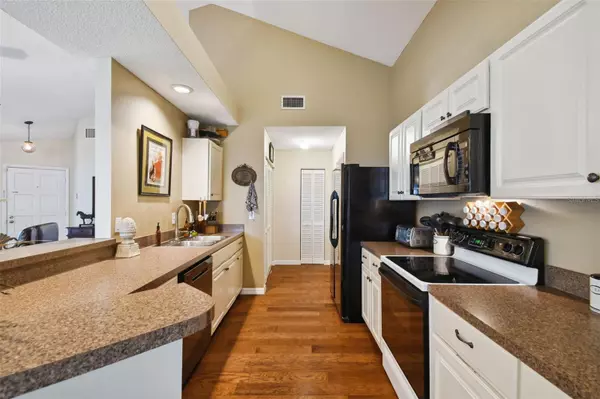$379,000
$379,000
For more information regarding the value of a property, please contact us for a free consultation.
5937 BIRCHWOOD DR Tampa, FL 33625
3 Beds
2 Baths
1,440 SqFt
Key Details
Sold Price $379,000
Property Type Single Family Home
Sub Type Single Family Residence
Listing Status Sold
Purchase Type For Sale
Square Footage 1,440 sqft
Price per Sqft $263
Subdivision Cedar Creek At Country Run
MLS Listing ID T3548363
Sold Date 11/14/24
Bedrooms 3
Full Baths 2
Construction Status Appraisal,Financing,Inspections
HOA Fees $26/ann
HOA Y/N Yes
Originating Board Stellar MLS
Year Built 1985
Annual Tax Amount $2,462
Lot Size 0.320 Acres
Acres 0.32
Lot Dimensions 49.77x102
Property Description
**PERFECT LOCATION and CHARMING HOME in the heart of CITRUS PARK in Cedar Creek!! WELCOME HOME!!** Nestled on over a quarter acre with STUNNING WOODS as a backdrop is 5937 Birchwood Drive, a complete GEM of a home offering 1440 square feet of living area! Do you like privacy? This home is for you!! Step inside to an open floor plan with soaring ceilings and windows galore offering glimpses to the beautifully manicured PRIVATE BACKYARD. The kitchen opens to the great room & offers a breakfast bar with counter seating along with a pantry and indoor laundry closet. Separate dining space is the perfect place to enjoy meals and has its own exit to the patio outside! The SPACIOUS GREAT ROOM has plenty of room for everyone to relax and unwind! The primary bedroom has lovely chair rail detailing and picture window overlooking the serene backyard. Beautifully REMODELED MASTER BATHROOM features DUAL SINKS, elegant shower with recessed nook, decorative tile and a WALK IN CLOSET! Convenient split floor plan layout has the secondary bedrooms in a separate area of the home which can be closed off for additional privacy! One bedroom is an ensuite room with adjoining bath offering two sinks and a bathtub. The other room can be used as an office or bedroom space with LARGE WALK IN CLOSET right around the corner! Step outside to a **MAGICAL BACKYARD** space complete with a SCREENED IN, COVERED PORCH perfect for dining al fresco, entertaining or enjoying quiet morning coffee or tea. The backyard is FULLY FENCED and is adorned with lush landscaping and colorful flowers making this truly a serene sanctuary! BRAND NEW WATER HEATER 2024 and NEWER 2022 AC! Roof is 2013. Enjoy the conveniences of Publix just around the corner and plenty of restaurants and shopping all close by! Quick and easy access to the Veterans Expressway making it a short trip to places like Tampa International Airport, downtown Tampa & Armature Works. This home has it all! Schedule your showing today!
Location
State FL
County Hillsborough
Community Cedar Creek At Country Run
Zoning PD
Interior
Interior Features Ceiling Fans(s), Open Floorplan, Split Bedroom, Vaulted Ceiling(s), Walk-In Closet(s)
Heating Electric
Cooling Central Air
Flooring Tile
Fireplace false
Appliance Dishwasher, Disposal, Microwave, Range
Laundry In Kitchen, Inside, Laundry Closet
Exterior
Exterior Feature Sidewalk, Sliding Doors
Parking Features Driveway
Garage Spaces 1.0
Fence Wood
Community Features Community Mailbox, Deed Restrictions
Utilities Available Electricity Connected, Water Connected
View Trees/Woods
Roof Type Shingle
Porch Covered, Front Porch, Patio, Screened
Attached Garage true
Garage true
Private Pool No
Building
Lot Description FloodZone, Sidewalk, Paved
Story 1
Entry Level One
Foundation Slab
Lot Size Range 1/4 to less than 1/2
Sewer Public Sewer
Water Public
Architectural Style Contemporary
Structure Type Block,Stucco
New Construction false
Construction Status Appraisal,Financing,Inspections
Schools
Elementary Schools Cannella-Hb
Middle Schools Pierce-Hb
High Schools Leto-Hb
Others
Pets Allowed Number Limit
Senior Community No
Ownership Fee Simple
Monthly Total Fees $26
Acceptable Financing Cash, Conventional, FHA, VA Loan
Membership Fee Required Required
Listing Terms Cash, Conventional, FHA, VA Loan
Num of Pet 2
Special Listing Condition None
Read Less
Want to know what your home might be worth? Contact us for a FREE valuation!

Our team is ready to help you sell your home for the highest possible price ASAP

© 2024 My Florida Regional MLS DBA Stellar MLS. All Rights Reserved.
Bought with DALTON WADE INC






