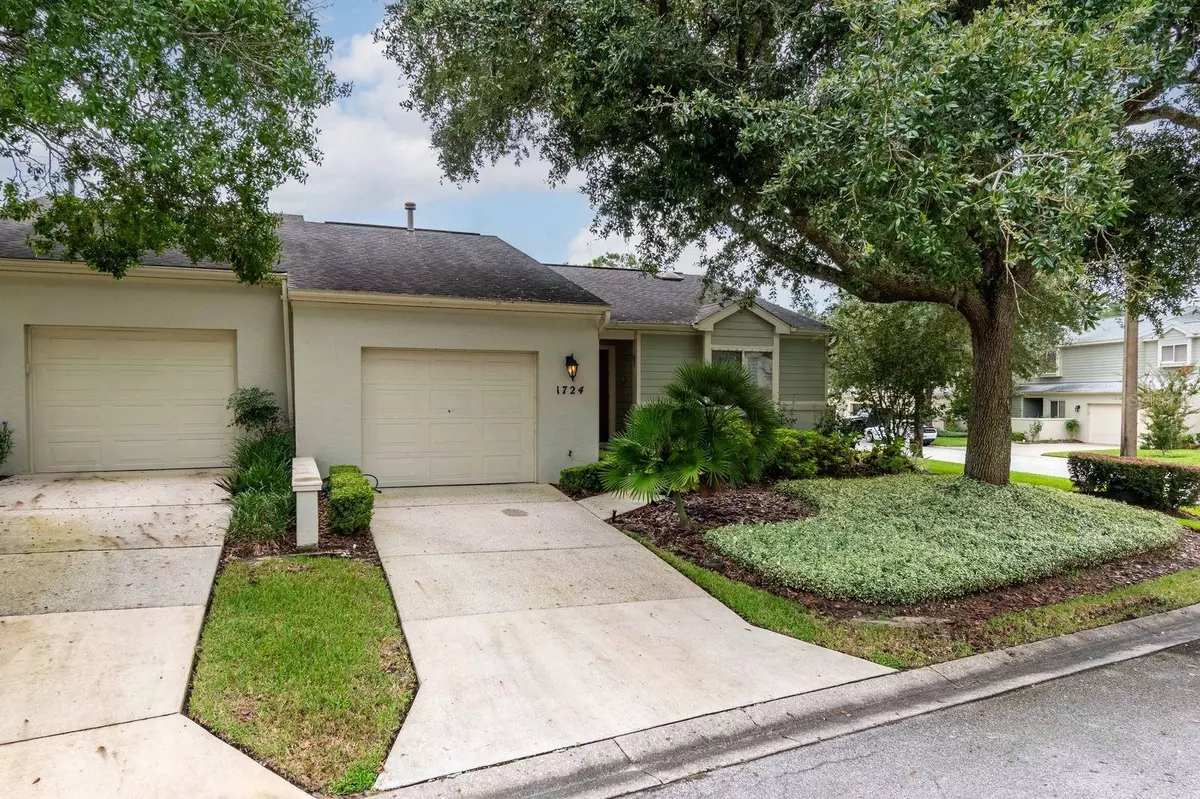$211,000
$205,000
2.9%For more information regarding the value of a property, please contact us for a free consultation.
1724 SE 27TH LOOP Ocala, FL 34471
2 Beds
2 Baths
1,176 SqFt
Key Details
Sold Price $211,000
Property Type Single Family Home
Sub Type Villa
Listing Status Sold
Purchase Type For Sale
Square Footage 1,176 sqft
Price per Sqft $179
Subdivision Hidden Village
MLS Listing ID OM685707
Sold Date 10/29/24
Bedrooms 2
Full Baths 2
Construction Status Other Contract Contingencies
HOA Fees $150/mo
HOA Y/N Yes
Originating Board Stellar MLS
Year Built 1995
Annual Tax Amount $1,204
Lot Size 1,742 Sqft
Acres 0.04
Property Description
Welcome to the much sought after community of Hidden Village. This is the only home available in this lovely conveniently located community. Specially designed for the Seller by the Builder, this 2/2 home is in move in condition and is available for a quick sale. The home has tile floors throughout starting with the welcoming foyer into the living/dining room, the kitchen with stone counters and lots of cabinets, the primary bedroom with a walk-in closet and bath, the guest room and guest bath. Both baths have stone counters. There is an abundance of natural light throughout the home, and a stunning patio for quiet enjoyment or entertaining.
The community pool and clubhouse are close by and a wonderful area for meeting your neighbors. This beautiful community is close to downtown Ocala, and all amenities, and is a quiet peaceful haven.
Location
State FL
County Marion
Community Hidden Village
Zoning PD14
Interior
Interior Features Ceiling Fans(s), Living Room/Dining Room Combo, Skylight(s), Solid Surface Counters, Split Bedroom, Walk-In Closet(s), Window Treatments
Heating Natural Gas
Cooling Central Air
Flooring Ceramic Tile
Fireplace false
Appliance Dishwasher, Dryer, Gas Water Heater, Range, Refrigerator, Washer
Laundry In Garage
Exterior
Exterior Feature Sliding Doors
Garage Spaces 1.0
Community Features Clubhouse, Deed Restrictions
Utilities Available Cable Connected, Electricity Connected, Natural Gas Connected, Phone Available, Sewer Connected, Street Lights, Underground Utilities, Water Connected
Roof Type Shingle
Porch Front Porch, Patio
Attached Garage true
Garage true
Private Pool No
Building
Lot Description City Limits, Landscaped, Paved
Story 1
Entry Level One
Foundation Slab
Lot Size Range 0 to less than 1/4
Sewer Public Sewer
Water Public
Architectural Style Traditional
Structure Type Stucco
New Construction false
Construction Status Other Contract Contingencies
Schools
Elementary Schools South Ocala Elementary School
Middle Schools Osceola Middle School
High Schools Forest High School
Others
Pets Allowed Cats OK, Dogs OK, Yes
HOA Fee Include Common Area Taxes,Pool,Escrow Reserves Fund,Maintenance Grounds
Senior Community No
Ownership Fee Simple
Monthly Total Fees $150
Acceptable Financing Cash, Conventional, FHA, VA Loan
Membership Fee Required Required
Listing Terms Cash, Conventional, FHA, VA Loan
Special Listing Condition None
Read Less
Want to know what your home might be worth? Contact us for a FREE valuation!

Our team is ready to help you sell your home for the highest possible price ASAP

© 2024 My Florida Regional MLS DBA Stellar MLS. All Rights Reserved.
Bought with ROBERTS REAL ESTATE INC






