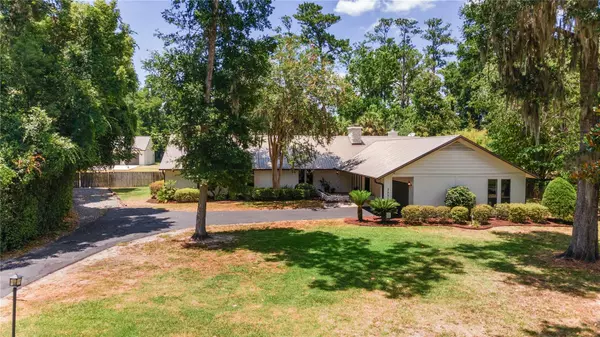$807,500
$825,000
2.1%For more information regarding the value of a property, please contact us for a free consultation.
2531 SE 40TH ST Ocala, FL 34480
4 Beds
4 Baths
3,808 SqFt
Key Details
Sold Price $807,500
Property Type Single Family Home
Sub Type Single Family Residence
Listing Status Sold
Purchase Type For Sale
Square Footage 3,808 sqft
Price per Sqft $212
Subdivision Deep Woods
MLS Listing ID OM681301
Sold Date 10/28/24
Bedrooms 4
Full Baths 3
Half Baths 1
Construction Status Appraisal,Financing,Inspections
HOA Y/N No
Originating Board Stellar MLS
Year Built 1981
Annual Tax Amount $6,623
Lot Size 1.540 Acres
Acres 1.54
Lot Dimensions 194x346
Property Description
NEW PRICE! MOTIVATED SELLER! This beautiflul SE Ocala home in the Deep Woods subdivision was made for entertaining. Over 3800 living square feet includes the 3/2 MAIN HOME with 2,700 of living space plus a 1/1.5 SEPARATE GUEST HOUSE/in-law suite with 1,117 living square feet. The 2 car garage is attached to the main house and there is AN ADDITIONAL 2 CAR 32X34 detached garage.
Added in 2012, the covered lanai was custom designed for entertaining and includes a full outdoor kitchen with granite countertops, stainless steel appliances, wine fridge, 5 heaters, recessed lighting, outdoor surround sound system and a working antique, wood burning stove. The separate Guest House has a main living area, a spacious bedroom with a walk in closet and sliders that access the patio where the outdoor shower is located, a full bathroom, and an additional half bath with a changing room that is also accessible to the pool. A tankless hot water system is used for the Guest Home. The gorgeous 21X34 salt water pool includes a 7x13 heated spa and a sun shelf.
The metal roof, pool, guest house and outdoor kitchen all added in 2012. HVAC main house 2009. Wood floors, interior paint, new interior doors and moulding throughout the main home done in 2021. Main house bathroom remodels and exterior paint done in 2022.
Room measurements are estimated.
Location
State FL
County Marion
Community Deep Woods
Zoning R1
Interior
Interior Features Built-in Features, Ceiling Fans(s), Eat-in Kitchen, Primary Bedroom Main Floor, Solid Surface Counters, Walk-In Closet(s)
Heating Central, Natural Gas
Cooling Central Air
Flooring Tile, Wood
Fireplace true
Appliance Dishwasher, Disposal, Microwave, Range, Refrigerator, Wine Refrigerator
Laundry Electric Dryer Hookup, Inside, Laundry Room, Washer Hookup
Exterior
Exterior Feature Irrigation System, Outdoor Grill, Outdoor Kitchen, Outdoor Shower, Rain Gutters, Sliding Doors
Garage Spaces 4.0
Pool Gunite, In Ground, Salt Water
Utilities Available Electricity Connected, Natural Gas Connected
Roof Type Metal
Attached Garage true
Garage true
Private Pool Yes
Building
Story 1
Entry Level One
Foundation Slab
Lot Size Range 1 to less than 2
Sewer Septic Tank
Water Well
Architectural Style Ranch
Structure Type Stone,Wood Siding
New Construction false
Construction Status Appraisal,Financing,Inspections
Others
Senior Community No
Ownership Fee Simple
Acceptable Financing Cash, Conventional
Listing Terms Cash, Conventional
Special Listing Condition None
Read Less
Want to know what your home might be worth? Contact us for a FREE valuation!

Our team is ready to help you sell your home for the highest possible price ASAP

© 2024 My Florida Regional MLS DBA Stellar MLS. All Rights Reserved.
Bought with MOMENTUM REALTY - GAINESVILLE






