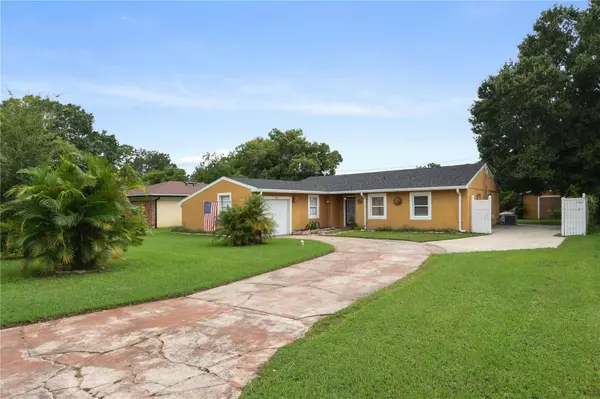$325,000
$325,000
For more information regarding the value of a property, please contact us for a free consultation.
8110 MEADOWGLEN DR Orlando, FL 32810
3 Beds
2 Baths
1,550 SqFt
Key Details
Sold Price $325,000
Property Type Single Family Home
Sub Type Single Family Residence
Listing Status Sold
Purchase Type For Sale
Square Footage 1,550 sqft
Price per Sqft $209
Subdivision Plantation
MLS Listing ID O6235768
Sold Date 10/18/24
Bedrooms 3
Full Baths 2
Construction Status Appraisal,Financing,Inspections
HOA Y/N No
Originating Board Stellar MLS
Year Built 1958
Annual Tax Amount $2,447
Lot Size 10,018 Sqft
Acres 0.23
Property Description
**Charming 3-Bedroom, 2-Bathroom Home with Split Floor Plan, New Roof in 2020 & Solar-Powered Water Heater!**
Welcome to your new home, where spacious living meets thoughtful design! This 3-bedroom, 2-bathroom home is perfect for both entertaining and unwinding. The open split floor plan allows for seamless flow throughout, starting with a large family room that opens into an oversized rec room/Florida room—ideal for hosting gatherings or enjoying quiet evenings.
The eat-in kitchen is a chef’s dream, featuring elegant 42" cabinets that offer ample storage. Adjacent to the kitchen, you'll find the third bedroom, a roomy laundry/mudroom, and an overextended 1-car garage with plenty of storage space.
On the opposite side of the home, discover the second full bath, a spacious secondary bedroom, and a large master suite complete with a walk-in closet and a private ensuite bathroom. The master bath features a Jacuzzi tub/shower combo adorned with stone tile.
This home has been meticulously maintained, with the roof replaced in 2020 for your peace of mind. Plus, the hot water heater is powered by solar panels, making this home both energy-efficient and eco-friendly.
Step outside to your extended covered patio, where you can relax and enjoy the serene view of your large, fenced backyard—perfect for private outdoor living. If you need space for hobbies or projects, you'll love the large utility shed, fully equipped with electricity, making it an ideal workshop.
Don’t miss out on this one-of-a-kind property that perfectly blends comfort, style, and functionality. Schedule a showing today and make this your forever home!
Location
State FL
County Orange
Community Plantation
Zoning R-1A
Interior
Interior Features Ceiling Fans(s), High Ceilings
Heating Central
Cooling Central Air
Flooring Tile
Furnishings Unfurnished
Fireplace false
Appliance Dishwasher, Electric Water Heater, Range, Refrigerator
Laundry Laundry Room
Exterior
Exterior Feature Storage
Garage Spaces 1.0
Utilities Available Electricity Connected, Sewer Connected, Water Connected
Roof Type Shingle
Attached Garage true
Garage true
Private Pool No
Building
Entry Level One
Foundation Slab
Lot Size Range 0 to less than 1/4
Sewer Public Sewer
Water Public
Structure Type Block,Stucco
New Construction false
Construction Status Appraisal,Financing,Inspections
Schools
Elementary Schools Lake Sybelia Elem
Middle Schools Lockhart Middle
High Schools Edgewater High
Others
Senior Community No
Ownership Fee Simple
Acceptable Financing Cash, Conventional, FHA, VA Loan
Listing Terms Cash, Conventional, FHA, VA Loan
Special Listing Condition None
Read Less
Want to know what your home might be worth? Contact us for a FREE valuation!

Our team is ready to help you sell your home for the highest possible price ASAP

© 2024 My Florida Regional MLS DBA Stellar MLS. All Rights Reserved.
Bought with O'BRIEN REAL ESTATE LLC






