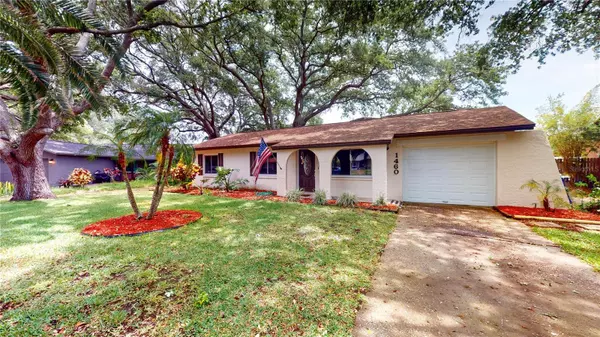$480,000
$500,000
4.0%For more information regarding the value of a property, please contact us for a free consultation.
1460 VALE CT Dunedin, FL 34698
3 Beds
2 Baths
1,987 SqFt
Key Details
Sold Price $480,000
Property Type Single Family Home
Sub Type Single Family Residence
Listing Status Sold
Purchase Type For Sale
Square Footage 1,987 sqft
Price per Sqft $241
Subdivision Pipers Glen
MLS Listing ID T3535406
Sold Date 10/17/24
Bedrooms 3
Full Baths 2
Construction Status Financing
HOA Y/N No
Originating Board Stellar MLS
Year Built 1977
Annual Tax Amount $1,697
Lot Size 9,583 Sqft
Acres 0.22
Lot Dimensions 63x124
Property Description
Brand new A/C installed in 2024, Brand New Heater also installed in 2024, and trees trimmed and the home has been updated. This exquisitely maintained home is located in a quite enclave of much sought after Dunedin. Located on a oversized lot with a beautiful pool and a large yard that has private access to the community park right from the back yard, making it truly one of a kind.
This home features a formal living room, a dining area, updated kitchen with all the bells and whistles any discerning cook could want.
The huge family room features vaulted ceilings with loads of windows giving the room the feeling twice its already generous size. It also features a bonus room that could be a home office or a work out area over looking that backyard and pool.
The master suite is a generous size with his and her closets and a updated master bathroom. Call for more information or a private tour.
Location
State FL
County Pinellas
Community Pipers Glen
Rooms
Other Rooms Bonus Room, Family Room
Interior
Interior Features Ceiling Fans(s), Coffered Ceiling(s), High Ceilings, L Dining, Living Room/Dining Room Combo, Open Floorplan, Solid Surface Counters, Split Bedroom, Stone Counters, Vaulted Ceiling(s), Walk-In Closet(s), Window Treatments
Heating Central, Other
Cooling Central Air, Mini-Split Unit(s)
Flooring Carpet, Ceramic Tile, Wood
Fireplaces Type Family Room, Wood Burning
Furnishings Unfurnished
Fireplace true
Appliance Cooktop, Dishwasher, Disposal, Dryer, Microwave, Range, Range Hood, Refrigerator, Washer
Laundry Common Area, Laundry Room
Exterior
Exterior Feature Irrigation System, Lighting, Sidewalk, Sliding Doors
Garage Spaces 1.0
Fence Wood
Pool Gunite, In Ground
Utilities Available BB/HS Internet Available, Cable Available, Cable Connected, Electricity Connected, Fiber Optics, Fire Hydrant, Sewer Connected, Street Lights, Underground Utilities, Water Available, Water Connected
View Park/Greenbelt, Pool
Roof Type Shingle
Attached Garage true
Garage true
Private Pool Yes
Building
Story 1
Entry Level One
Foundation Block
Lot Size Range 0 to less than 1/4
Sewer Public Sewer
Water Well
Architectural Style Traditional
Structure Type Block
New Construction false
Construction Status Financing
Others
Senior Community No
Ownership Fee Simple
Acceptable Financing Cash, Conventional
Listing Terms Cash, Conventional
Special Listing Condition None
Read Less
Want to know what your home might be worth? Contact us for a FREE valuation!

Our team is ready to help you sell your home for the highest possible price ASAP

© 2024 My Florida Regional MLS DBA Stellar MLS. All Rights Reserved.
Bought with 54 REALTY LLC






