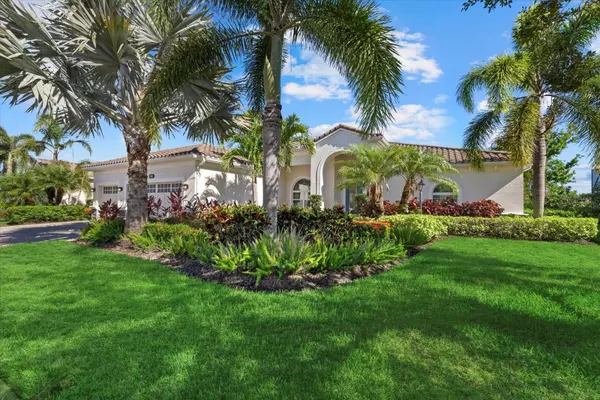$975,000
$989,000
1.4%For more information regarding the value of a property, please contact us for a free consultation.
6653 SOARING EAGLE WAY Sarasota, FL 34241
3 Beds
3 Baths
3,120 SqFt
Key Details
Sold Price $975,000
Property Type Single Family Home
Sub Type Single Family Residence
Listing Status Sold
Purchase Type For Sale
Square Footage 3,120 sqft
Price per Sqft $312
Subdivision Red Hawk Reserve Ph 3
MLS Listing ID C7494596
Sold Date 10/01/24
Bedrooms 3
Full Baths 3
Construction Status Inspections
HOA Fees $141/ann
HOA Y/N Yes
Originating Board Stellar MLS
Year Built 2014
Annual Tax Amount $9,711
Lot Size 0.260 Acres
Acres 0.26
Property Description
Located within the highly desirable gated community of Red Hawk Reserve, this exquisite lakefront residence is sure to captivate! As you step inside, the expansive open floor plan of 3,120 living square feet welcomes you with its soaring ceilings, 8' doors and sweeping views of the pool and lake. If you crave peace and tranquility, this home is your sanctuary. Decorated in a contemporary style, it boasts a bright, airy atmosphere with tile flooring throughout the main living areas and breathtaking south-facing views.
Featuring 3 bedrooms and 3 bathrooms plus a generous bonus room ideal for an office or additional bedroom. This home also offers a separate dining area, breakfast nook, and an additional third car garage.
Some of the most recent upgrades include: new Quartz countertops in the kitchen and bathrooms, new flooring in the bedrooms, new sprinklers, new fans and custom shelving in closets and pantry.
The well-appointed kitchen boasts modern Quartz countertops, a tile backsplash, ample cabinetry including a walk-in pantry, and an island with breakfast bar seating. The generous master bedroom welcomes stunning views and direct access to the lanai, complemented by dual walk-in closets and a luxurious master bath with dual vanities, a soaking tub, and a spacious walk-in glass shower.
Two additional bedrooms, one with an ensuite bathroom, and a third bathroom that also serves as a pool bath, ensure comfort and convenience for all residents and guests.
Slide open the living area's glass doors to seamlessly extend your living space onto the covered lanai and screened-in pool area, offering breathtaking lake views.
Ideally situated in a top-rated school district with easy access to dining, shopping, I75, golf courses, state parks, and the stunning Gulf beaches, this location offers unparalleled convenience and lifestyle opportunities.
Location
State FL
County Sarasota
Community Red Hawk Reserve Ph 3
Zoning RSF1
Rooms
Other Rooms Great Room, Inside Utility
Interior
Interior Features Ceiling Fans(s), Crown Molding, High Ceilings, Kitchen/Family Room Combo, Open Floorplan, Primary Bedroom Main Floor, Solid Surface Counters, Thermostat, Walk-In Closet(s)
Heating Electric
Cooling Central Air
Flooring Ceramic Tile, Laminate
Furnishings Negotiable
Fireplace false
Appliance Built-In Oven, Cooktop, Dishwasher, Microwave, Refrigerator
Laundry Inside, Laundry Room
Exterior
Exterior Feature Hurricane Shutters, Rain Gutters, Sliding Doors
Parking Features Driveway, Garage Door Opener
Garage Spaces 3.0
Pool In Ground, Screen Enclosure
Community Features Deed Restrictions
Utilities Available Cable Available, Electricity Connected, Public, Sewer Connected, Water Connected
Amenities Available Gated, Security
Waterfront Description Lake
Water Access 1
Water Access Desc Lake
View Pool, Water
Roof Type Concrete,Tile
Attached Garage true
Garage true
Private Pool Yes
Building
Story 1
Entry Level One
Foundation Slab
Lot Size Range 1/4 to less than 1/2
Sewer Public Sewer
Water Public
Structure Type Block,Stucco
New Construction false
Construction Status Inspections
Others
Pets Allowed Breed Restrictions, Yes
Senior Community No
Ownership Fee Simple
Monthly Total Fees $141
Acceptable Financing Cash, Conventional
Membership Fee Required Required
Listing Terms Cash, Conventional
Special Listing Condition None
Read Less
Want to know what your home might be worth? Contact us for a FREE valuation!

Our team is ready to help you sell your home for the highest possible price ASAP

© 2024 My Florida Regional MLS DBA Stellar MLS. All Rights Reserved.
Bought with SUNSET REALTY






