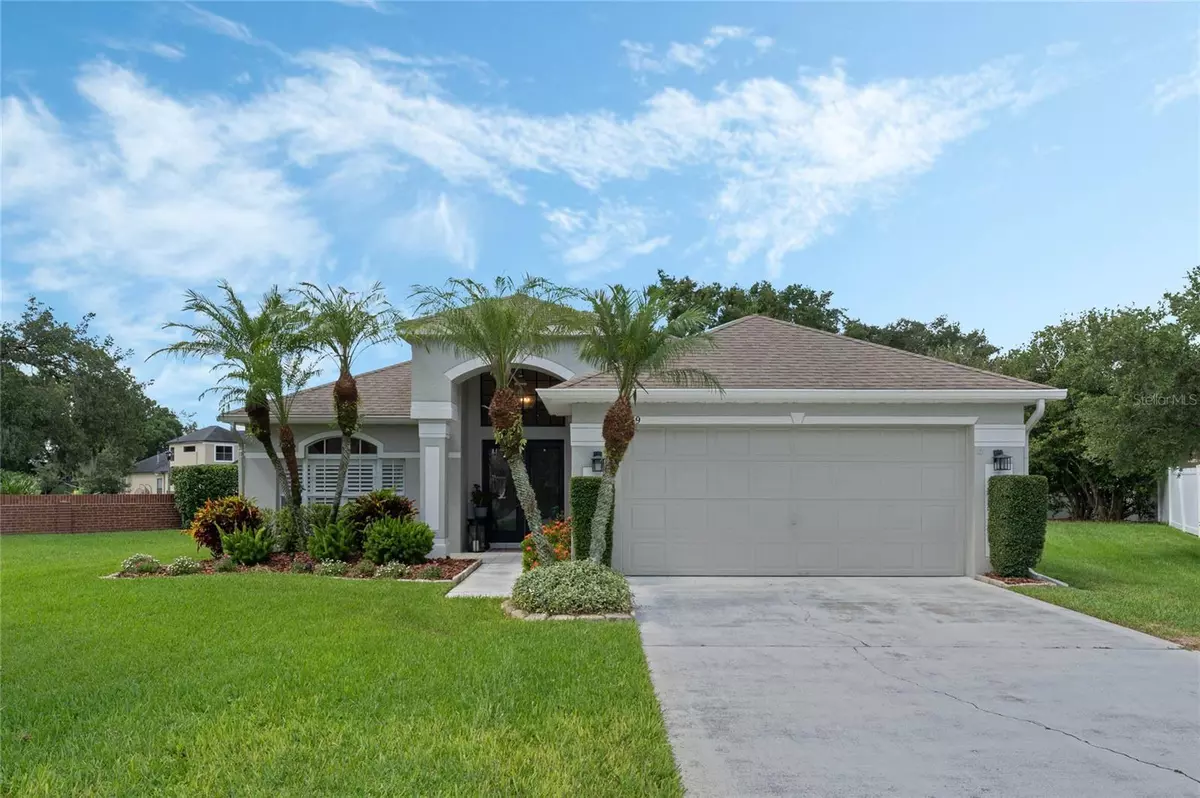$542,000
$546,000
0.7%For more information regarding the value of a property, please contact us for a free consultation.
119 WOODLEAF DR Winter Springs, FL 32708
3 Beds
2 Baths
1,579 SqFt
Key Details
Sold Price $542,000
Property Type Single Family Home
Sub Type Single Family Residence
Listing Status Sold
Purchase Type For Sale
Square Footage 1,579 sqft
Price per Sqft $343
Subdivision Tusca Oaks
MLS Listing ID O6222214
Sold Date 09/30/24
Bedrooms 3
Full Baths 2
HOA Fees $93/qua
HOA Y/N Yes
Originating Board Stellar MLS
Year Built 1995
Annual Tax Amount $2,903
Lot Size 0.340 Acres
Acres 0.34
Property Description
You will say "YES" and breathe a sigh of relief, once you see for yourself that this home is perfectly remodeled, with you in mind. This home has an Open floor plan which allows for ease when entertaining. The Living Room stacked stone feature wall, with Electric Fireplace and TV accessibility, anchors the kitchen, dining and living area. The Kitchen flows into the family room, and the family room has sliding doors which allow for, overflow, entertaining at the pool. Upgrades on this home are numerous:NEW ROOF GOING ON AUGUST 2024. Air Conditioner new 2023. Hot Water Heater New 2022. Baths: complete renovations 2022. Stone Fireplace Wall 2020. New Kitchen Granite 2020. Pool Resurfaced 2022. New Pool Patio Pavers 2022. Added on extended patio with covered Lanai 2022. New Shutters Throughout 2023. New Porcelain tile floors 2023. Closets Organized 2020.Three new Ceiling Fans 2020.Make this home a must see. This home is set back on the lot, which is larger than average for the neighborhood. You can move right in without changing a thing.
Location
State FL
County Seminole
Community Tusca Oaks
Zoning PUD
Rooms
Other Rooms Family Room
Interior
Interior Features Ceiling Fans(s), Eat-in Kitchen, High Ceilings, Kitchen/Family Room Combo, Living Room/Dining Room Combo, Open Floorplan, Primary Bedroom Main Floor, Solid Surface Counters, Solid Wood Cabinets, Thermostat, Vaulted Ceiling(s), Walk-In Closet(s)
Heating Central
Cooling Central Air
Flooring Tile
Fireplaces Type Decorative, Electric, Insert, Living Room, Non Wood Burning, Stone, Ventless
Furnishings Unfurnished
Fireplace true
Appliance Dishwasher, Disposal, Dryer, Electric Water Heater, Ice Maker, Microwave, Range, Refrigerator, Washer
Laundry Inside, Laundry Room
Exterior
Exterior Feature Private Mailbox, Shade Shutter(s), Sidewalk, Sliding Doors, Sprinkler Metered
Parking Features Driveway, Garage Door Opener, On Street
Garage Spaces 2.0
Pool In Ground, Screen Enclosure, Solar Heat
Community Features Deed Restrictions, Park, Pool, Sidewalks
Utilities Available BB/HS Internet Available, Cable Available, Cable Connected, Electricity Available, Electricity Connected, Sewer Connected, Street Lights, Water Available, Water Connected
Amenities Available Park, Pool
Roof Type Shingle
Porch Covered, Patio, Screened
Attached Garage true
Garage true
Private Pool Yes
Building
Lot Description Landscaped, Sidewalk, Paved, Private
Story 1
Entry Level One
Foundation Block
Lot Size Range 1/4 to less than 1/2
Sewer Public Sewer
Water Public
Architectural Style Traditional
Structure Type Block,Stucco
New Construction false
Schools
Elementary Schools Keeth Elementary
Middle Schools Indian Trails Middle
High Schools Winter Springs High
Others
Pets Allowed Yes
HOA Fee Include Pool,Maintenance Grounds
Senior Community No
Ownership Fee Simple
Monthly Total Fees $93
Acceptable Financing Cash, Conventional, FHA, VA Loan
Membership Fee Required Required
Listing Terms Cash, Conventional, FHA, VA Loan
Special Listing Condition None
Read Less
Want to know what your home might be worth? Contact us for a FREE valuation!

Our team is ready to help you sell your home for the highest possible price ASAP

© 2024 My Florida Regional MLS DBA Stellar MLS. All Rights Reserved.
Bought with URBAN PALM REAL ESTATE COMPANY






