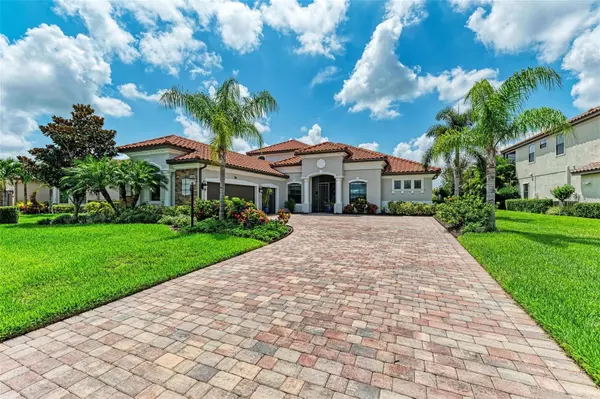$1,025,000
$1,025,000
For more information regarding the value of a property, please contact us for a free consultation.
5672 CLOVERLEAF RUN Lakewood Ranch, FL 34211
3 Beds
4 Baths
3,139 SqFt
Key Details
Sold Price $1,025,000
Property Type Single Family Home
Sub Type Single Family Residence
Listing Status Sold
Purchase Type For Sale
Square Footage 3,139 sqft
Price per Sqft $326
Subdivision Bridgewater Ph Ii At Lakewood Ranch
MLS Listing ID A4616218
Sold Date 09/30/24
Bedrooms 3
Full Baths 3
Half Baths 1
Construction Status Financing
HOA Fees $355/qua
HOA Y/N Yes
Originating Board Stellar MLS
Year Built 2015
Annual Tax Amount $13,115
Lot Size 0.290 Acres
Acres 0.29
Property Description
No detail has been overlooked in this Stunning, customized 3-bedroom, 3.5-bathroom, 3 car garage + Study/Office with huge bonus room Cambridge Grande model located in the upscale Gated community of Bridgewater at Lakewood Ranch. Situated on a scenic lake and surrounded by lush landscaping with custom lighting, this home radiates with beautiful curb appeal heightened by both front and back lake views. Meticulously maintained, Refined appointments and finishes are found throughout including custom tile (including the bedrooms), crown molding, volume ceilings, 8’ doors and impact glass in the Great room patio slider and upstairs windows. Entertaining is a delight in the open concept floorplan featuring gourmet kitchen, formal dining room, and French door study/office. Be impressed by the Great Room accent wall with stacked stone, fireplace, and specialty lighting. The chef’s kitchen boasts 42” espresso wood cabinetry, granite counters, tile back splash, stainless steel appliances, gas cook top with vented hood, spacious breakfast bar, and separate eat-in breakfast nook. Retreat to the Romantic owner's suite offering a capacious custom walk-in closet, tray ceiling, private door to the lanai and en-suite bathroom featuring dual sink vanities, heated towel-rack, garden tub, and tiled walk-in shower. There are two additional bedrooms with a full bathroom that has been upgraded with a glass-enclosed shower door and framed mirror. Upstairs be wowed as the owners have completely customized the bonus room with a private entrance and door to make this a 4th bedroom. Equipped with a kitchenette including fridge and sink, guests will enjoy every convenience including the upgraded bath with custom glass shower enclosure, framed mirror, and adjacent heated towel rack. This spacious room can be used as a second family room, media room, bedroom, or additional office. But wait, there’s more!
Enjoy your morning coffee with incredible views and sunrises from your private screened patio lanai with pool and lake views. Enjoy nature and tranquility in peace with the newer 2022 aluminum fence; fully fenced for little ones or furry friends! Additional upgrades include: Interior and exterior repainted, Patio door window coverings, Impact patio doors, Impact windows upstairs, custom closets in all bedrooms, kitchen, and hall closet, Extra overhead lighting in bonus room, upgraded bath exhaust fans, aluminum fencing, outdoor lighting, water softener, K5 drinking water system, Surge protector exterior and interior garage, gutters, newer light fixtures, repainted lanai, Front Entry Screen added, Garage overhead storage, insulated garage doors, garage cabinets, and more! A short drive to world-class beaches and downtown Sarasota, Bridgewater at LWR is strategically located to afford you the best the Gulf Coast has to offer, with top-rated schools, world-class shopping and dining, and an abundance of outdoor and cultural activities. Low HOA includes grounds maintenance, escrow reserves and community park, walking paths and more. Close to the interstate and only an hour’s drive to Tampa/St. Pete, Lakewood Ranch is an upscale, family centered, award-winning master planned community, ranked #1 in the US.
Location
State FL
County Manatee
Community Bridgewater Ph Ii At Lakewood Ranch
Zoning PDMU/A
Interior
Interior Features Ceiling Fans(s), Crown Molding, Kitchen/Family Room Combo, Living Room/Dining Room Combo, Open Floorplan, Primary Bedroom Main Floor, Solid Wood Cabinets, Tray Ceiling(s), Walk-In Closet(s), Wet Bar, Window Treatments
Heating Central
Cooling Central Air
Flooring Carpet, Tile
Fireplaces Type Electric
Fireplace true
Appliance Built-In Oven, Dishwasher, Disposal, Dryer, Exhaust Fan, Gas Water Heater, Microwave, Range, Range Hood, Washer, Water Softener
Laundry Laundry Room
Exterior
Exterior Feature French Doors, Hurricane Shutters, Irrigation System, Rain Gutters, Sidewalk, Sliding Doors
Garage Spaces 3.0
Fence Fenced
Pool Child Safety Fence, In Ground
Utilities Available Electricity Available, Natural Gas Connected, Sprinkler Recycled, Water Connected
View Y/N 1
View Water
Roof Type Tile
Attached Garage true
Garage true
Private Pool Yes
Building
Entry Level Two
Foundation Slab
Lot Size Range 1/4 to less than 1/2
Builder Name Lennar
Sewer Public Sewer
Water Public
Structure Type Stucco
New Construction false
Construction Status Financing
Schools
Elementary Schools Gullett Elementary
Middle Schools Dr Mona Jain Middle
High Schools Lakewood Ranch High
Others
Pets Allowed Yes
Senior Community No
Pet Size Large (61-100 Lbs.)
Ownership Fee Simple
Monthly Total Fees $355
Acceptable Financing Cash, Conventional
Membership Fee Required Required
Listing Terms Cash, Conventional
Num of Pet 3
Special Listing Condition None
Read Less
Want to know what your home might be worth? Contact us for a FREE valuation!

Our team is ready to help you sell your home for the highest possible price ASAP

© 2024 My Florida Regional MLS DBA Stellar MLS. All Rights Reserved.
Bought with COLDWELL BANKER REALTY






