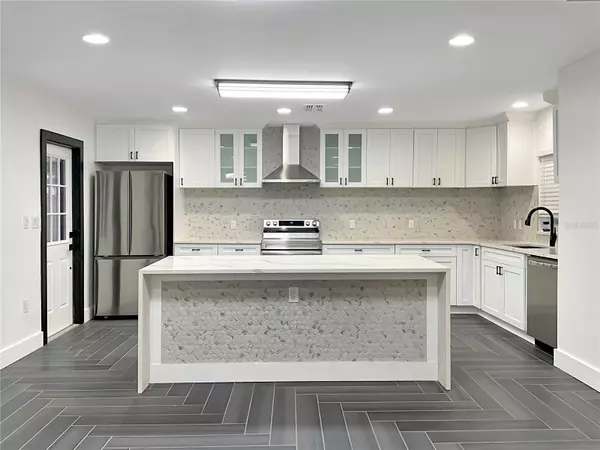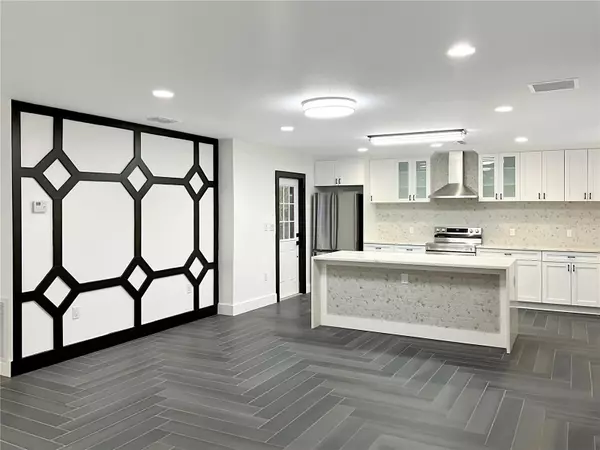$233,000
$224,500
3.8%For more information regarding the value of a property, please contact us for a free consultation.
1712 SW 5TH ST Ocala, FL 34471
3 Beds
2 Baths
1,436 SqFt
Key Details
Sold Price $233,000
Property Type Single Family Home
Sub Type Single Family Residence
Listing Status Sold
Purchase Type For Sale
Square Footage 1,436 sqft
Price per Sqft $162
Subdivision Andersons Add
MLS Listing ID GC519915
Sold Date 08/30/24
Bedrooms 3
Full Baths 2
Construction Status Financing
HOA Y/N No
Originating Board Stellar MLS
Year Built 1960
Annual Tax Amount $1,302
Lot Size 7,840 Sqft
Acres 0.18
Lot Dimensions 80x100
Property Description
Looking for affordable luxury? Look no more…..welcome home to 1712 SW 5th Street! There is no square foot left untouched in this completely renovated and reimagined 3 bedroom 2 bathroom block home. Upon entry, your breathtaking kitchen will captivate the attention of all your guests. Stainless steel appliances are tucked into the custom-built wood cabinets that are topped with crown molding. The countertops are finished with marbled quartz and porcelain tile backsplash. Prep food and wash dishes in the black granite double deep dish basin. Your massive center island is also finished with quartz and completely encased in waterfall style. The ornate feature wall serves as a backdrop for a sitting area or formal dining table. The main floor of the home is completed with dark porcelain plank tiles, laid herringbone style. As you travel into the living spaces, the floor transitions to porcelain hexagons. A laundry closet is situated in the hallway leading to the secondary bedrooms. Here you will find the stacked Samsung washer and dryer and tankless water heater. The bathroom has a polished black floating vanity and waterfall faucet. Retreat to the master suite of this split floor plan, with another polished black floating vanity with double waterfall faucets and a trough sink. The huge walk in shower is tiled to the ceiling with a stone accent wall and rainfall shower head, inducing a spa-like feel. A touch panel on the wall (also in second bathroom) allows the recessed lights to be dimmed. The bathroom fan has a Bluetooth speaker and night setting that shines blue light. The touchscreen mirrors in both bathrooms allow the temperature of the LED light to be adjusted to 3 different settings. Both commodes have dual push-button flushing, with water saving flush option. Brand new roof completed in 2023 with brand new trusses and hurricane tie-downs - an insurance saving feature! New blown-in insulation installed 12/2023. Complete HVAC system installed in 2023. The home has been entirely re-piped as well with industry leading Uponor piping. A new driveway was poured with 3000psi concrete with fiber mesh to ensure durability for the years to come. The same 3000psi was used to form the rear patio pad. Massey Services manages the annual termite bond, which can be transferred to you upon closing. This home is a new construction comparable! All work permitted through the City of Ocala. No upgrades will be needed for years to come! A home that truly speaks for itself - you must see it in person!
Location
State FL
County Marion
Community Andersons Add
Zoning R1AA
Interior
Interior Features Ceiling Fans(s), Open Floorplan, Pest Guard System, Solid Wood Cabinets, Stone Counters, Thermostat, Window Treatments
Heating Central, Electric, Heat Pump
Cooling Central Air
Flooring Tile
Fireplace false
Appliance Dishwasher, Disposal, Dryer, Range, Range Hood, Refrigerator, Tankless Water Heater, Washer
Laundry Inside, Laundry Closet
Exterior
Exterior Feature Private Mailbox
Parking Features Driveway
Utilities Available Electricity Connected, Sewer Connected, Water Connected
Roof Type Shingle
Garage false
Private Pool No
Building
Story 1
Entry Level One
Foundation Slab
Lot Size Range 0 to less than 1/4
Sewer Public Sewer
Water Public
Structure Type Block,Stucco
New Construction false
Construction Status Financing
Others
Senior Community No
Ownership Fee Simple
Acceptable Financing Cash, Conventional, FHA, VA Loan
Listing Terms Cash, Conventional, FHA, VA Loan
Special Listing Condition None
Read Less
Want to know what your home might be worth? Contact us for a FREE valuation!

Our team is ready to help you sell your home for the highest possible price ASAP

© 2024 My Florida Regional MLS DBA Stellar MLS. All Rights Reserved.
Bought with GLOBALWIDE REALTY LLC






