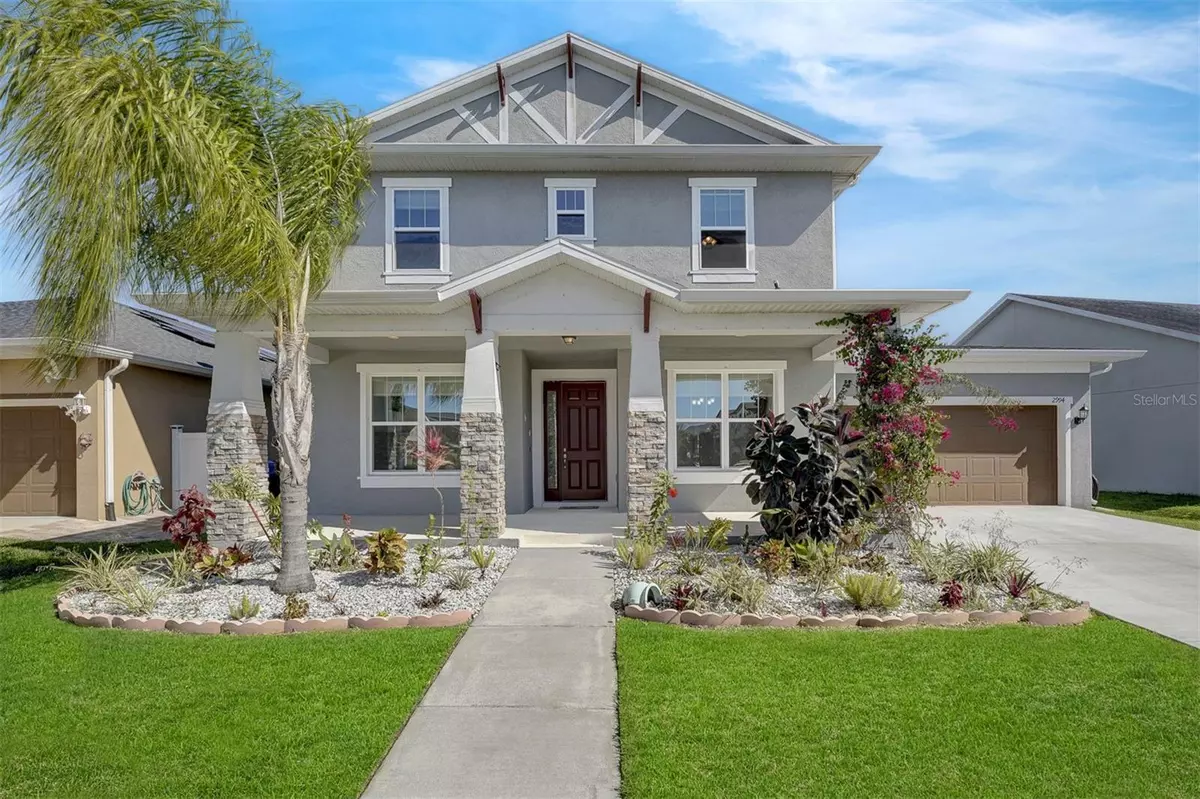$440,000
$449,000
2.0%For more information regarding the value of a property, please contact us for a free consultation.
2994 BOATING BLVD Kissimmee, FL 34746
4 Beds
4 Baths
3,118 SqFt
Key Details
Sold Price $440,000
Property Type Single Family Home
Sub Type Single Family Residence
Listing Status Sold
Purchase Type For Sale
Square Footage 3,118 sqft
Price per Sqft $141
Subdivision Shingle Creek Rev At Oaks Ph 05
MLS Listing ID T3508316
Sold Date 08/22/24
Bedrooms 4
Full Baths 3
Half Baths 1
HOA Fees $33/ann
HOA Y/N Yes
Originating Board Stellar MLS
Year Built 2016
Annual Tax Amount $3,797
Lot Size 6,969 Sqft
Acres 0.16
Property Description
Oversized first floor Master Bedroom. Separate from other bedrooms no stairs to climb and complete privacy! Your journey for the perfect home ends here. This exceptional property offers a generous living space of over 3,100 square feet, featuring four bedrooms, three full bathrooms, one half bathroom and three car garage with Tandem garage setup. This home hits all of the checkmarks, high ceilings, formal dining room, formal living room, eat-in kitchen, 2nd informal living room and bonus room. The ground floor master suite with huge closet and bathroom offers privacy from the other 3 bedrooms which are on the second floor. The Kitchen has 42-inch cabinets, granite counters with backsplashes. There are separate cabinets between the kitchen and formal dining room for those holiday dishes, plus a large pantry. The center island includes seating for quick meals or guest overflow when entertaining with romantic Pendent Lights. Coffered ceilings in the room and main entrance. Jack and Jill bathroom/bedrooms and another bedroom with its own bathroom, large laundry room and very spacious bonus room round out the second floor. Wired for a security system, a brand-new driveway and top of the line GE Profile appliances. Gone Bananas yet? Back yard has newly planted Banana tree and Avocado tree and it is almost completely fenced in for your pets, just add gates on each side.
Location
State FL
County Osceola
Community Shingle Creek Rev At Oaks Ph 05
Zoning RES
Rooms
Other Rooms Bonus Room, Breakfast Room Separate, Family Room, Formal Dining Room Separate, Formal Living Room Separate, Inside Utility
Interior
Interior Features Ceiling Fans(s), Coffered Ceiling(s), Eat-in Kitchen, High Ceilings, Open Floorplan, Primary Bedroom Main Floor, Stone Counters, Walk-In Closet(s)
Heating Central, Electric
Cooling Central Air, Mini-Split Unit(s)
Flooring Carpet, Ceramic Tile
Fireplace false
Appliance Convection Oven, Dishwasher, Disposal, Electric Water Heater, Microwave, Range
Laundry Inside, Laundry Room, Upper Level
Exterior
Exterior Feature Rain Gutters, Sliding Doors, Sprinkler Metered
Parking Features Driveway, Garage Door Opener, Ground Level, Oversized
Garage Spaces 3.0
Fence Vinyl
Community Features Community Mailbox, Irrigation-Reclaimed Water, Playground, Sidewalks
Utilities Available BB/HS Internet Available, Cable Available, Cable Connected, Electricity Available, Electricity Connected, Fire Hydrant, Phone Available, Sewer Available, Sewer Connected, Sprinkler Meter, Sprinkler Recycled, Street Lights, Underground Utilities, Water Available, Water Connected
Amenities Available Basketball Court, Fence Restrictions
Water Access 1
Water Access Desc Lagoon
Roof Type Shingle
Porch Covered, Front Porch, Rear Porch
Attached Garage true
Garage true
Private Pool No
Building
Lot Description Cleared, City Limits, Level, Near Golf Course, Sidewalk, Paved
Story 2
Entry Level Two
Foundation Slab
Lot Size Range 0 to less than 1/4
Sewer Public Sewer
Water Canal/Lake For Irrigation, Public
Architectural Style Contemporary
Structure Type Block
New Construction false
Schools
Elementary Schools Pleasant Hill Elem
Middle Schools Horizon Middle
High Schools Liberty High
Others
Pets Allowed Yes
HOA Fee Include Common Area Taxes,Maintenance Grounds,Security
Senior Community No
Ownership Fee Simple
Monthly Total Fees $33
Acceptable Financing Cash, Conventional
Membership Fee Required Required
Listing Terms Cash, Conventional
Num of Pet 3
Special Listing Condition None
Read Less
Want to know what your home might be worth? Contact us for a FREE valuation!

Our team is ready to help you sell your home for the highest possible price ASAP

© 2024 My Florida Regional MLS DBA Stellar MLS. All Rights Reserved.
Bought with STELLAR NON-MEMBER OFFICE






