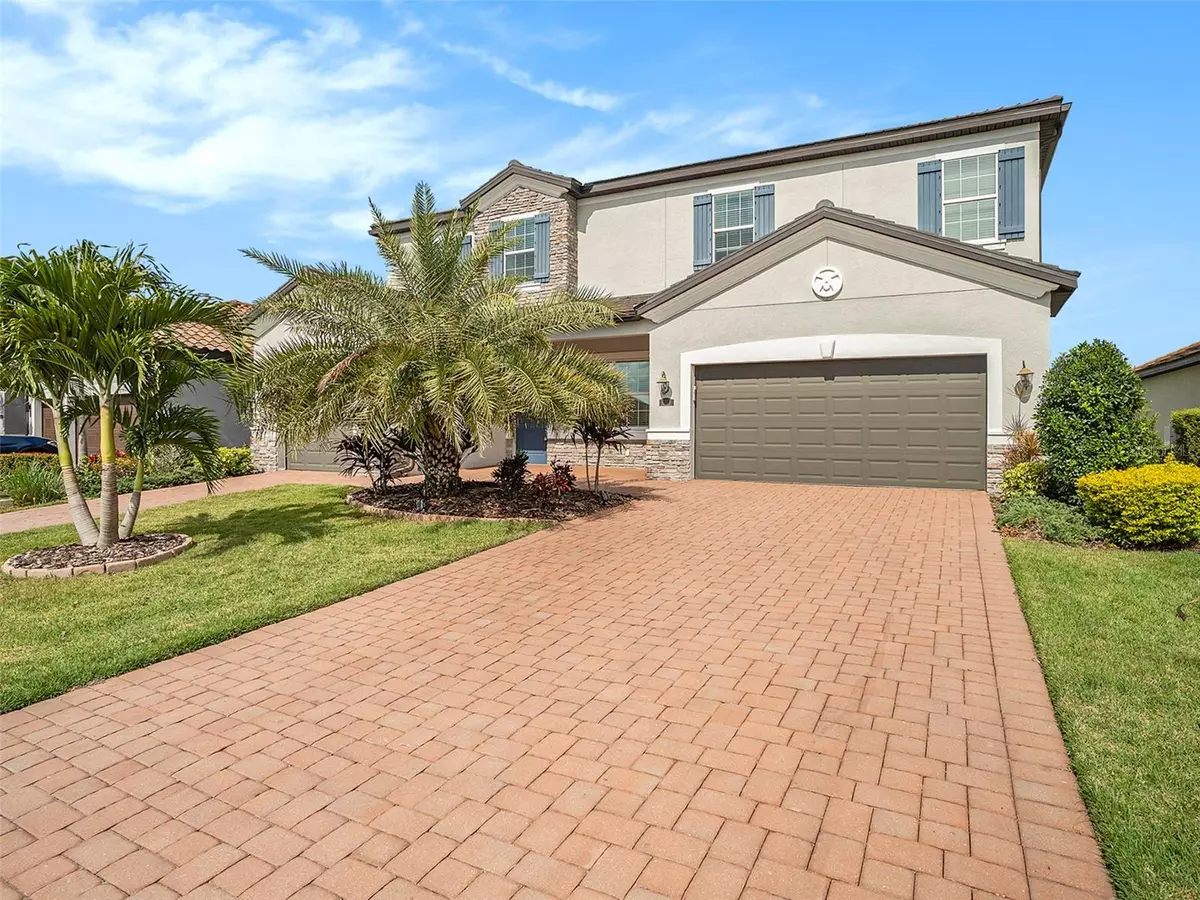$765,000
$785,000
2.5%For more information regarding the value of a property, please contact us for a free consultation.
11913 PERENNIAL PL Bradenton, FL 34211
5 Beds
5 Baths
3,394 SqFt
Key Details
Sold Price $765,000
Property Type Single Family Home
Sub Type Single Family Residence
Listing Status Sold
Purchase Type For Sale
Square Footage 3,394 sqft
Price per Sqft $225
Subdivision Arbor Grande
MLS Listing ID T3509563
Sold Date 08/21/24
Bedrooms 5
Full Baths 4
Half Baths 1
HOA Fees $317/mo
HOA Y/N Yes
Originating Board Stellar MLS
Year Built 2019
Annual Tax Amount $2,125
Lot Size 8,276 Sqft
Acres 0.19
Property Description
Back on market due to buyer's financing falling through!! Discover luxury living in this 2019-built, 5-bedroom, 4 1/2-bathroom pool home in the scenic enclave of Lakewood Ranch, FL. Two driveways, adorned with elegant pavers, guide you to dual garages—one accommodating two cars and the other a single car. Relax by the heated pool, encircled by inviting pavers, creating a private retreat.
Inside, the main floor features stylish tile flooring, seamlessly connecting the living spaces. Ascend to the second floor with plush carpeting throughout the five well-appointed bedrooms. The master suite, with an indulgent en-suite bathroom, offers a serene escape.
Nestled in a community with a clubhouse, playground, and gym, this residence combines comfort and convenience. Lakewood Ranch's beauty surrounds you, enhancing the allure of this exquisite property. Embrace the opportunity to call this haven home, blending modern luxury with the tranquility of Lakewood Ranch living. Schedule a viewing and seize the chance to make this property your own!
Location
State FL
County Manatee
Community Arbor Grande
Zoning PD-MU
Interior
Interior Features Open Floorplan, Tray Ceiling(s), Walk-In Closet(s)
Heating Electric
Cooling Central Air
Flooring Carpet, Tile
Fireplace false
Appliance Built-In Oven, Convection Oven, Cooktop, Dishwasher, Disposal, Dryer, Exhaust Fan, Gas Water Heater, Ice Maker, Microwave, Range, Range Hood, Refrigerator, Tankless Water Heater, Washer
Laundry Inside
Exterior
Exterior Feature Hurricane Shutters, Irrigation System, Private Mailbox, Rain Gutters, Sidewalk
Garage Spaces 3.0
Pool Auto Cleaner, Child Safety Fence, Gunite, Heated, In Ground, Lighting, Outside Bath Access, Pool Alarm
Utilities Available Cable Available, Electricity Available
Roof Type Tile
Attached Garage true
Garage true
Private Pool Yes
Building
Story 2
Entry Level Two
Foundation Slab
Lot Size Range 0 to less than 1/4
Sewer Public Sewer
Water Public
Structure Type Block,Stucco
New Construction false
Others
Pets Allowed Yes
Senior Community No
Ownership Fee Simple
Monthly Total Fees $317
Membership Fee Required Required
Special Listing Condition None
Read Less
Want to know what your home might be worth? Contact us for a FREE valuation!

Our team is ready to help you sell your home for the highest possible price ASAP

© 2024 My Florida Regional MLS DBA Stellar MLS. All Rights Reserved.
Bought with PREMIER SOTHEBYS INTL REALTY






