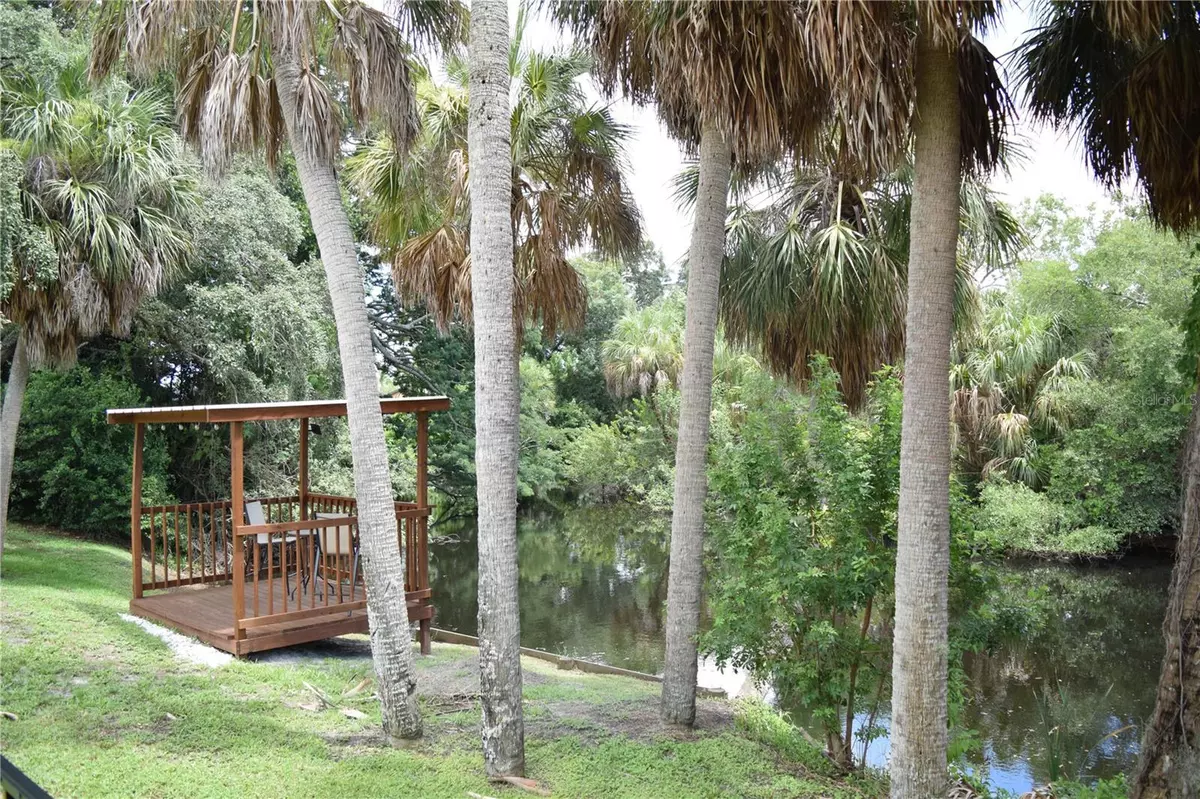$435,000
$450,000
3.3%For more information regarding the value of a property, please contact us for a free consultation.
8706 WOODVINE CT Tampa, FL 33615
4 Beds
2 Baths
1,369 SqFt
Key Details
Sold Price $435,000
Property Type Single Family Home
Sub Type Single Family Residence
Listing Status Sold
Purchase Type For Sale
Square Footage 1,369 sqft
Price per Sqft $317
Subdivision Woodbridge At Rocky Creek
MLS Listing ID T3539752
Sold Date 08/21/24
Bedrooms 4
Full Baths 2
Construction Status Inspections
HOA Y/N No
Originating Board Stellar MLS
Year Built 1978
Annual Tax Amount $7,071
Lot Size 0.340 Acres
Acres 0.34
Lot Dimensions 74x200
Property Description
Amazing fully renovated cul-de-sac home on Rocky Creek, bring your kayaks and canoes! Large fenced back yard with bright green grass and awesome creek views, bring your fishing poles and plan to relax on the gazebo! Let your mind wander as you watch wildlife enjoy the creek; otters, manatees and birds have been spotted! This fully renovated home has all new windows and wood tile throughout, newer stainless appliances, updated wood kitchen cabinets with leathered granite counters. There is a wood burning stone fireplace to enjoy. The electrical panel was updated in 2015. There is a Ring Security System, Ring Doorbell, Nest Thermostat and Nest Smoke Detectors. The garage door was replaced in 2019 and the roof was replaced in 2022. This home is Move-In ready! There is a Huge 520 sq ft covered and screened back porch, great for entertaining and family functions. A newer Tuff Shed provides extra storage for outdoor equipment and must have toys! The Upper Tampa Bay Trail is nearby, great for running and biking! The YMCA is close by too.
Location
State FL
County Hillsborough
Community Woodbridge At Rocky Creek
Zoning PD
Interior
Interior Features Ceiling Fans(s), Primary Bedroom Main Floor, Solid Wood Cabinets, Stone Counters, Window Treatments
Heating Heat Pump
Cooling Central Air
Flooring Ceramic Tile
Fireplaces Type Family Room, Masonry, Stone, Wood Burning
Fireplace true
Appliance Dishwasher, Disposal, Dryer, Electric Water Heater, Ice Maker, Range, Range Hood, Refrigerator, Washer
Laundry Electric Dryer Hookup, In Garage, Washer Hookup
Exterior
Exterior Feature Irrigation System, Sliding Doors
Parking Features Driveway, Garage Door Opener
Garage Spaces 2.0
Fence Fenced
Utilities Available BB/HS Internet Available, Cable Available, Electricity Connected, Phone Available, Public, Sewer Connected, Street Lights, Water Connected
Waterfront Description Creek
View Y/N 1
Water Access 1
Water Access Desc Creek
View Trees/Woods, Water
Roof Type Shingle
Porch Covered, Enclosed, Rear Porch, Screened
Attached Garage true
Garage true
Private Pool No
Building
Lot Description Conservation Area, Cul-De-Sac, FloodZone, In County, Landscaped, Oversized Lot, Street Dead-End, Paved
Story 1
Entry Level One
Foundation Slab
Lot Size Range 1/4 to less than 1/2
Sewer Public Sewer
Water Public
Architectural Style Contemporary
Structure Type Block
New Construction false
Construction Status Inspections
Schools
Elementary Schools Woodbridge-Hb
Middle Schools Webb-Hb
High Schools Leto-Hb
Others
Pets Allowed Cats OK, Dogs OK, Yes
Senior Community No
Ownership Fee Simple
Acceptable Financing Cash, Conventional, FHA, VA Loan
Listing Terms Cash, Conventional, FHA, VA Loan
Special Listing Condition None
Read Less
Want to know what your home might be worth? Contact us for a FREE valuation!

Our team is ready to help you sell your home for the highest possible price ASAP

© 2024 My Florida Regional MLS DBA Stellar MLS. All Rights Reserved.
Bought with SMITH & ASSOCIATES REAL ESTATE






