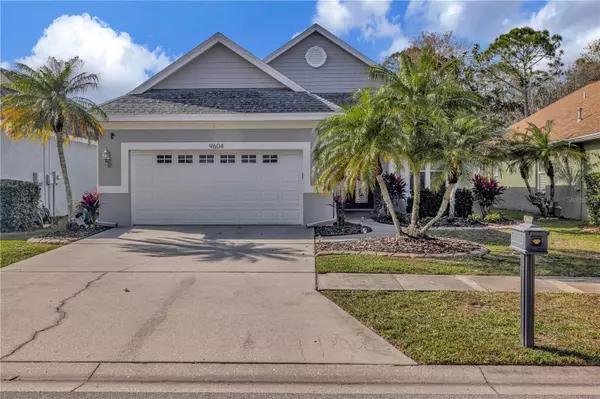$720,000
$739,000
2.6%For more information regarding the value of a property, please contact us for a free consultation.
9604 GRETNA GREEN DR Tampa, FL 33626
4 Beds
3 Baths
2,413 SqFt
Key Details
Sold Price $720,000
Property Type Single Family Home
Sub Type Single Family Residence
Listing Status Sold
Purchase Type For Sale
Square Footage 2,413 sqft
Price per Sqft $298
Subdivision Westchase Section 307
MLS Listing ID U8245845
Sold Date 08/07/24
Bedrooms 4
Full Baths 2
Half Baths 1
Construction Status Appraisal,Financing,Inspections
HOA Fees $26/ann
HOA Y/N Yes
Originating Board Stellar MLS
Year Built 2003
Annual Tax Amount $8,136
Lot Size 6,098 Sqft
Acres 0.14
Property Description
Step into the good vibes of this awesome pad nestled in the heart of the highly coveted premier golf community within the Westchase Community Association. Picture yourself living in this 2,000-acre master-planned community, surrounded by lush greenery, a golf club, two parks, pools, and tennis courts – it's like living in your own private resort! And guess what? As a bonus, homeowners get a monthly surprise in the form of The World of Westchase Newsmagazine (WOW) magically appearing in their front yard on the first of each month. It's like getting a little present just for being part of this cool community. Now, let's talk about this house – it's not just a house; it's a party waiting to happen! Dive into the private pool, which comes with its own set of privacy curtains – because sometimes you just want to make a grand entrance into your own backyard. And those pocket sliding glass doors? They're like the VIP entrance to your awesome patio overlooking the great room. Inside, the vibes are chill yet stylish, with curved rounded corners, picture-framed inserts, crown molding, and high ceilings making the living space pop. The kitchen is a foodie's dream with granite countertops, custom cabinets, and glassed-in high-ceiling cabinets for showcasing your culinary treasures. Bedrooms come with blackout options for when you need a solid nap after a day of soaking up the sun. The Master Bedroom is a dreamy escape with a walk-in closet that's practically a personal boutique. The master bath is all about luxury with a large garden tub, walk-in shower, dual sinks, and even a linen closet for all your spa-day essentials. Upstairs is the fun zone – a private bedroom and/or bonus room with its own half bath, perfect for guests or turning it into your personal game room. The staircase leading up is like the red carpet to your own private retreat. But that's not all – this house is practically indestructible with a new Roof installed March, 2024, new custom blinds, Hurricane Impact windows, upgraded flooring, a security system, and a water-softening system. And did we mention low HOA fees? Living here means you're part of one of Tampa's Premier Golf Communities, with two pools, tennis courts, parks, playgrounds, and a ball field – it's like having a permanent vacation right at home! And let's not forget the location – minutes away from Tampa International Airport, Downtown Tampa, and the beautiful Gulf Beaches. Don't miss out on owning this beautiful home located in the gated community of Gretna Green and the golf course community of Westchase premier golf community.
Location
State FL
County Hillsborough
Community Westchase Section 307
Zoning PD
Interior
Interior Features Cathedral Ceiling(s), Ceiling Fans(s), Crown Molding, Eat-in Kitchen, High Ceilings, Living Room/Dining Room Combo, Open Floorplan, Primary Bedroom Main Floor, Solid Wood Cabinets, Thermostat, Walk-In Closet(s), Window Treatments
Heating Electric
Cooling Central Air
Flooring Hardwood
Fireplace false
Appliance Dishwasher, Disposal, Dryer, Electric Water Heater, Ice Maker, Microwave, Range, Refrigerator, Washer, Water Softener
Laundry Laundry Room
Exterior
Exterior Feature French Doors, Irrigation System, Lighting, Rain Gutters, Sidewalk, Sliding Doors
Parking Features Covered, Driveway, Garage Door Opener
Garage Spaces 2.0
Pool Gunite, In Ground, Lighting, Salt Water, Screen Enclosure
Community Features Clubhouse, Gated Community - Guard, Golf, Irrigation-Reclaimed Water, Park, Playground, Pool, Sidewalks, Tennis Courts
Utilities Available Cable Available, Electricity Connected, Natural Gas Connected, Public, Sewer Connected, Water Connected
Amenities Available Clubhouse, Gated, Maintenance, Park, Recreation Facilities, Security, Tennis Court(s)
Roof Type Shingle
Porch Covered, Enclosed, Front Porch, Rear Porch, Screened
Attached Garage true
Garage true
Private Pool Yes
Building
Lot Description Landscaped, Sidewalk
Entry Level Two
Foundation Slab
Lot Size Range 0 to less than 1/4
Sewer Public Sewer
Water Public
Architectural Style Contemporary
Structure Type Block,Stucco
New Construction false
Construction Status Appraisal,Financing,Inspections
Others
Pets Allowed Yes
HOA Fee Include Guard - 24 Hour,Pool,Maintenance Grounds,Maintenance,Private Road
Senior Community No
Ownership Fee Simple
Monthly Total Fees $26
Acceptable Financing Cash, Conventional, FHA, VA Loan
Membership Fee Required Required
Listing Terms Cash, Conventional, FHA, VA Loan
Special Listing Condition None
Read Less
Want to know what your home might be worth? Contact us for a FREE valuation!

Our team is ready to help you sell your home for the highest possible price ASAP

© 2024 My Florida Regional MLS DBA Stellar MLS. All Rights Reserved.
Bought with KELLER WILLIAMS TAMPA CENTRAL






