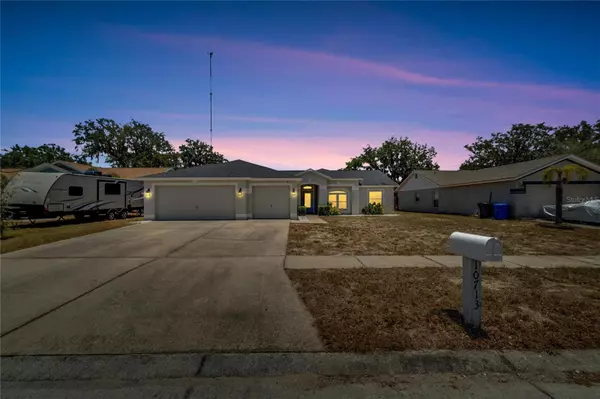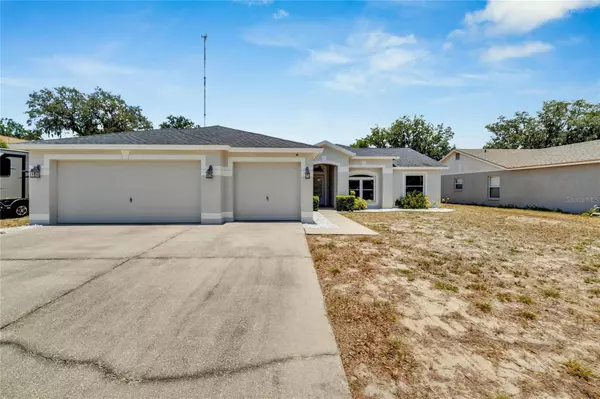$431,000
$425,000
1.4%For more information regarding the value of a property, please contact us for a free consultation.
10713 DEEPBROOK DR Riverview, FL 33569
4 Beds
2 Baths
1,770 SqFt
Key Details
Sold Price $431,000
Property Type Single Family Home
Sub Type Single Family Residence
Listing Status Sold
Purchase Type For Sale
Square Footage 1,770 sqft
Price per Sqft $243
Subdivision Boyette Spgs Sec A Un #7
MLS Listing ID T3531561
Sold Date 08/02/24
Bedrooms 4
Full Baths 2
Construction Status Appraisal,Financing
HOA Fees $2/ann
HOA Y/N Yes
Originating Board Stellar MLS
Year Built 2001
Annual Tax Amount $4,169
Lot Size 0.270 Acres
Acres 0.27
Property Description
Quick Close! Pool Home, oversized lot and no carpet! Welcome to your dream home in Riverview, Florida! Nestled on a spacious 1/4 acre lot, this meticulously maintained residence offers the perfect blend of comfort, convenience, and luxury living. As you step into this inviting home, you're greeted by the warmth of laminate flooring that flows seamlessly throughout the open-concept floor plan. The living spaces have plenty of natural light, creating an airy and welcoming ambiance. The heart of the home is the open kitchen, equipped with newer stainless steel appliances, providing both style and functionality for the aspiring chef. Whether you're hosting a casual gathering or preparing a gourmet meal, this kitchen is sure to inspire and welcome many guests. With four generously sized bedrooms, there's ample space for the everyone to unwind and recharge. The master suite offers a serene retreat, complete with an ensuite bath for added privacy and convenience. The roof replaced in 2019 and water heater in 2020. Step outside into your own private oasis, where relaxation awaits you. The screened heated pool and spa beckon for leisurely afternoons spent soaking up the Florida sunshine or enjoying a refreshing dip. The pool/spa was recently resurfaced. The separate screen area from the lanai ensures safety and separation, providing peace of mind for families. The expansive backyard offers plenty of room for outdoor entertainment and recreation, making it the perfect setting for hosting barbecues, pool parties, or simply enjoying al fresco dining under the stars.
Additional features of this exceptional home include a three-car garage, fully fenced yard for added privacy, hurricane shutters, and newer windows for enhanced security and peace of mind.
Conveniently located close to shops, restaurants, highways, and medical offices, this home offers easy access to all the amenities Riverview has to offer. Plus, with great schools nearby, it's an ideal place to raise a family.
Don't miss out on the opportunity to make this your forever home. Schedule a showing today and experience luxury living at its finest!
Location
State FL
County Hillsborough
Community Boyette Spgs Sec A Un #7
Zoning PD
Rooms
Other Rooms Inside Utility
Interior
Interior Features Ceiling Fans(s), Eat-in Kitchen, Kitchen/Family Room Combo, Open Floorplan, Thermostat, Walk-In Closet(s)
Heating Central
Cooling Central Air
Flooring Laminate
Fireplace false
Appliance Dishwasher, Dryer, Electric Water Heater, Microwave, Range, Refrigerator, Washer
Laundry Laundry Room
Exterior
Exterior Feature Hurricane Shutters, Irrigation System, Sidewalk
Parking Features Driveway
Garage Spaces 3.0
Fence Fenced
Pool Gunite, Heated, In Ground, Screen Enclosure
Community Features Park, Playground, Sidewalks
Utilities Available Cable Available, Electricity Connected, Public, Sewer Connected, Street Lights, Water Connected
Roof Type Shingle
Porch Screened
Attached Garage true
Garage true
Private Pool Yes
Building
Lot Description Oversized Lot
Entry Level One
Foundation Slab
Lot Size Range 1/4 to less than 1/2
Sewer Public Sewer
Water Public
Architectural Style Contemporary
Structure Type Stucco
New Construction false
Construction Status Appraisal,Financing
Schools
Elementary Schools Boyette Springs-Hb
Middle Schools Rodgers-Hb
High Schools Newsome-Hb
Others
Pets Allowed Yes
Senior Community No
Ownership Fee Simple
Monthly Total Fees $2
Acceptable Financing Cash, Conventional, FHA, VA Loan
Membership Fee Required Optional
Listing Terms Cash, Conventional, FHA, VA Loan
Special Listing Condition None
Read Less
Want to know what your home might be worth? Contact us for a FREE valuation!

Our team is ready to help you sell your home for the highest possible price ASAP

© 2024 My Florida Regional MLS DBA Stellar MLS. All Rights Reserved.
Bought with TAMPA LUXURY REAL ESTATE GROUP INC






