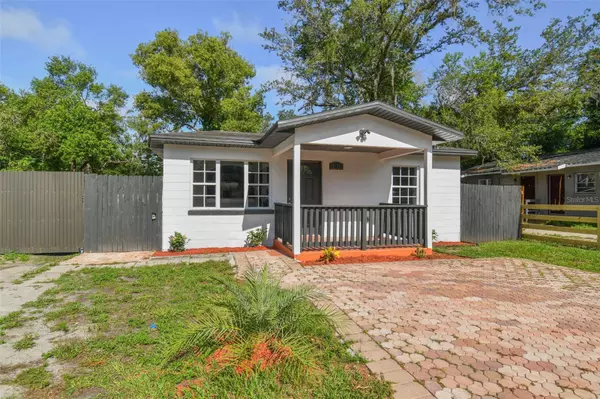$235,000
$239,000
1.7%For more information regarding the value of a property, please contact us for a free consultation.
10116 N 14TH ST Tampa, FL 33612
2 Beds
1 Bath
742 SqFt
Key Details
Sold Price $235,000
Property Type Single Family Home
Sub Type Single Family Residence
Listing Status Sold
Purchase Type For Sale
Square Footage 742 sqft
Price per Sqft $316
Subdivision Castle Heights 1St Add
MLS Listing ID T3535586
Sold Date 07/31/24
Bedrooms 2
Full Baths 1
HOA Y/N No
Originating Board Stellar MLS
Year Built 1958
Annual Tax Amount $1,325
Lot Size 6,098 Sqft
Acres 0.14
Property Description
Amazing opportunity to own a move-in ready home in the heart of Tampa under $250,000 !!! This block construction home offers everything to get you started on your journey towards homeownership TODAY. Your future home features 2 bedrooms, 1 bath and a fully ovesized fenced-in backyard to store all your toys and entertain your family and friends. With fully updated systems in the past 10 years, this property features peace of mind even to the most discerning buyers. New roof, new electric, new plumbing - all water and sewer lines , new HVAC and AC all updated in 2014. Fully updated kitchen and bathroom too. New floors, new paint and other improvements in 2024 . FHA and VA loan programs ready. First time home buyers can qualify for downpayment assistance programs. Your home is centrally located close to Busch Gardens, MOSI, Lowry Park Zoo, healthcare facilities, hospitals, and major roads. Investors looking for a great rental opportunity? Reach out to schedule your private tour. No HOA. No CDD. No flood insurance required. Let's get this home added to your income producing portfolio. This move-in ready home awaits you. Call us to get more details and to schedule your private tour before it's gone.
Location
State FL
County Hillsborough
Community Castle Heights 1St Add
Zoning RS-50
Interior
Interior Features Ceiling Fans(s), Living Room/Dining Room Combo, Open Floorplan, Primary Bedroom Main Floor, Solid Surface Counters, Solid Wood Cabinets
Heating Central
Cooling Central Air
Flooring Luxury Vinyl, Tile
Fireplace false
Appliance Dishwasher, Microwave, Range, Refrigerator
Laundry Laundry Room
Exterior
Exterior Feature Other
Fence Wood
Utilities Available Cable Available, Electricity Connected, Other, Phone Available, Public, Sewer Available, Sewer Connected, Water Available, Water Connected
Roof Type Shingle
Porch Front Porch
Garage false
Private Pool No
Building
Lot Description City Limits, Oversized Lot, Paved
Entry Level One
Foundation Slab
Lot Size Range 0 to less than 1/4
Sewer Public Sewer
Water Public
Structure Type Block
New Construction false
Schools
Elementary Schools Dr Carter G Woodson School (K-8)
Middle Schools Dr Carter G Woodson K-8
High Schools Wharton-Hb
Others
Senior Community No
Ownership Fee Simple
Special Listing Condition None
Read Less
Want to know what your home might be worth? Contact us for a FREE valuation!

Our team is ready to help you sell your home for the highest possible price ASAP

© 2024 My Florida Regional MLS DBA Stellar MLS. All Rights Reserved.
Bought with UB REALTY






