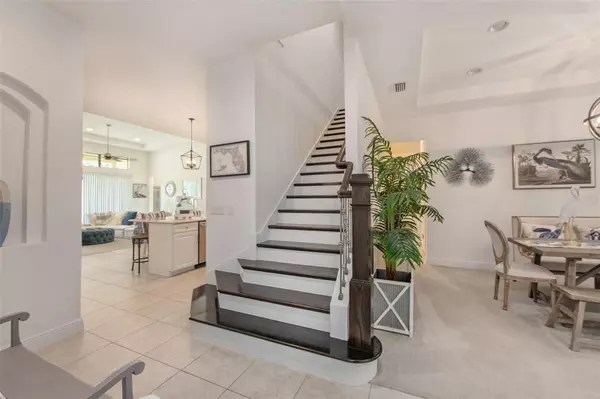$935,000
$999,999
6.5%For more information regarding the value of a property, please contact us for a free consultation.
5118 LAKECASTLE DR Tampa, FL 33624
5 Beds
5 Baths
4,213 SqFt
Key Details
Sold Price $935,000
Property Type Single Family Home
Sub Type Single Family Residence
Listing Status Sold
Purchase Type For Sale
Square Footage 4,213 sqft
Price per Sqft $221
Subdivision Reserve At Lake Leclare
MLS Listing ID T3525201
Sold Date 07/30/24
Bedrooms 5
Full Baths 4
Half Baths 1
Construction Status Inspections
HOA Fees $175/qua
HOA Y/N Yes
Originating Board Stellar MLS
Year Built 2018
Annual Tax Amount $15,014
Lot Size 0.440 Acres
Acres 0.44
Property Description
HUGE PRICE IMPROVEMENT.......Feel right at home in Lake Leclare! Your dream home awaits within this gated lake side community. The spacious, open concept home is full of beautiful features such as brick pavers along the driveway and walkway leading up to the house, the wood staircase, dedicated storage space, 3 car garage, large laundry room and an office right next to the kitchen along with so much more! The kitchen features stainless steel appliances, quartz counter tops and is perfect for entertaining. Right off the kitchen is the living room that overlooks the massive backyard space. There are so many opportunities to transform the blank slate of the yard and make it your own oasis. With over 4,000 square feet, this home has 4 ½ bathrooms and 5 bedrooms. 2 of those bedrooms are master suites! Make an appointment to see this beautiful home.
Location
State FL
County Hillsborough
Community Reserve At Lake Leclare
Zoning PD
Rooms
Other Rooms Bonus Room, Den/Library/Office, Formal Dining Room Separate, Great Room, Inside Utility
Interior
Interior Features Ceiling Fans(s), High Ceilings, Kitchen/Family Room Combo, Primary Bedroom Main Floor, Solid Surface Counters, Split Bedroom, Tray Ceiling(s), Walk-In Closet(s), Window Treatments
Heating Central
Cooling Central Air
Flooring Carpet, Tile
Fireplace false
Appliance Built-In Oven, Cooktop, Dishwasher, Dryer, Electric Water Heater, Exhaust Fan, Microwave, Range Hood, Refrigerator
Laundry Inside, Laundry Room
Exterior
Exterior Feature Irrigation System, Sliding Doors
Parking Features Driveway, Garage Door Opener, Tandem
Garage Spaces 3.0
Fence Vinyl
Community Features Deed Restrictions, Gated Community - No Guard, Sidewalks
Utilities Available BB/HS Internet Available, Cable Available
Water Access 1
Water Access Desc Lake,Limited Access
Roof Type Tile
Porch Covered
Attached Garage true
Garage true
Private Pool No
Building
Lot Description In County, Landscaped, Sidewalk, Paved
Entry Level Two
Foundation Slab
Lot Size Range 1/4 to less than 1/2
Sewer Public Sewer
Water Public
Architectural Style Florida
Structure Type Block,Wood Frame
New Construction false
Construction Status Inspections
Schools
Elementary Schools Northwest-Hb
Middle Schools Hill-Hb
High Schools Steinbrenner High School
Others
Pets Allowed Yes
Senior Community No
Ownership Fee Simple
Monthly Total Fees $175
Acceptable Financing Cash, Conventional, VA Loan
Membership Fee Required Required
Listing Terms Cash, Conventional, VA Loan
Special Listing Condition None
Read Less
Want to know what your home might be worth? Contact us for a FREE valuation!

Our team is ready to help you sell your home for the highest possible price ASAP

© 2024 My Florida Regional MLS DBA Stellar MLS. All Rights Reserved.
Bought with COLDWELL BANKER REALTY






