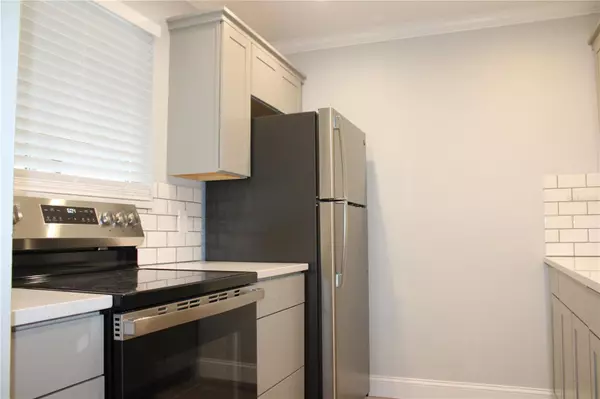$129,900
$129,900
For more information regarding the value of a property, please contact us for a free consultation.
6306 NEWTOWN CIR #6C2 Tampa, FL 33615
1 Bed
1 Bath
678 SqFt
Key Details
Sold Price $129,900
Property Type Condo
Sub Type Condominium
Listing Status Sold
Purchase Type For Sale
Square Footage 678 sqft
Price per Sqft $191
Subdivision North Bay Village Condo
MLS Listing ID T3513817
Sold Date 07/26/24
Bedrooms 1
Full Baths 1
Condo Fees $334
HOA Y/N No
Originating Board Stellar MLS
Year Built 1979
Annual Tax Amount $1,022
Lot Size 435 Sqft
Acres 0.01
Property Description
Full interior remodel on this 1 BR 1 Bath condo nestled within the coveted gated waterfront North Bay Village community. A short drive to Tampa International Airport, Downtown Tampa and Pinellas Beaches. New Kitchen cabinets, Quartz countertops, subway tile backsplash. New GE stainless-steel Refrigerator, Stove, Dishwasher and under countertop kitchen sink. New Water heater. AC less than 5 years old with current AC checkup. New Luxury Vinal plank flooring throughout condo. Full bathroom remodel. Crown molding. Interior freshly painted. New interior doors. New lights, ceiling fans, thermostat and hardware. Top floor, so no neighbors above you.
The gated waterfront North Bay Village community presents a haven of amenities, including four pools, a tennis court, scenic waterfront walkways, and clubhouses. Boat/Trailer parking spaces are available on first come first serve. Priced to move quickly. Move in ready.
Location
State FL
County Hillsborough
Community North Bay Village Condo
Zoning PD
Interior
Interior Features Ceiling Fans(s), Crown Molding
Heating Central
Cooling Central Air
Flooring Luxury Vinyl
Fireplace false
Appliance Cooktop, Dishwasher, Electric Water Heater, Range, Refrigerator
Laundry Corridor Access, Outside
Exterior
Exterior Feature Outdoor Grill, Sidewalk
Community Features Clubhouse, Deed Restrictions, Gated Community - No Guard, Pool, Sidewalks, Tennis Courts
Utilities Available BB/HS Internet Available, Cable Available, Electricity Connected
Amenities Available Clubhouse, Elevator(s), Gated, Laundry, Maintenance, Pool, Tennis Court(s)
Roof Type Shingle
Porch Rear Porch, Screened
Garage false
Private Pool No
Building
Story 3
Entry Level Three Or More
Foundation Slab
Lot Size Range 0 to less than 1/4
Sewer Public Sewer
Water Public
Structure Type Stucco,Wood Frame
New Construction false
Schools
Elementary Schools Bay Crest-Hb
Middle Schools Davidsen-Hb
High Schools Alonso-Hb
Others
Pets Allowed Breed Restrictions, Number Limit, Size Limit
HOA Fee Include Pool,Maintenance Grounds,Other,Sewer,Trash,Water
Senior Community No
Pet Size Small (16-35 Lbs.)
Ownership Condominium
Monthly Total Fees $334
Acceptable Financing Cash, Conventional, FHA, Other, VA Loan
Membership Fee Required None
Listing Terms Cash, Conventional, FHA, Other, VA Loan
Num of Pet 2
Special Listing Condition None
Read Less
Want to know what your home might be worth? Contact us for a FREE valuation!

Our team is ready to help you sell your home for the highest possible price ASAP

© 2024 My Florida Regional MLS DBA Stellar MLS. All Rights Reserved.
Bought with FUTURE HOME REALTY INC






