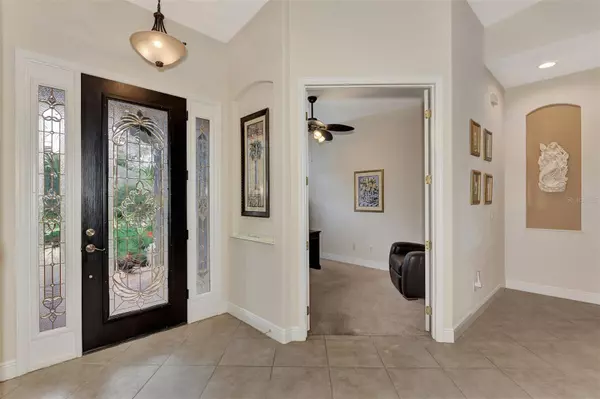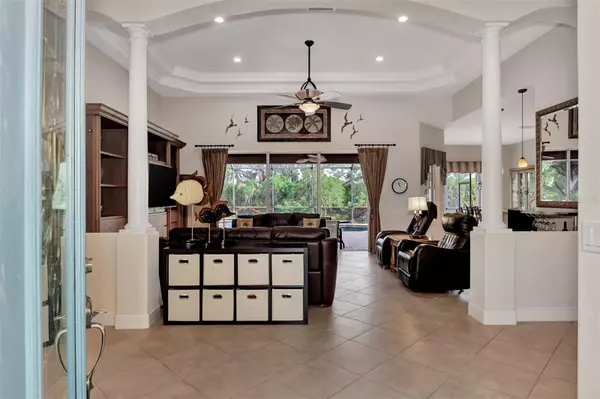$945,000
$974,900
3.1%For more information regarding the value of a property, please contact us for a free consultation.
7111 GRASSLAND CT Sarasota, FL 34241
4 Beds
4 Baths
3,326 SqFt
Key Details
Sold Price $945,000
Property Type Single Family Home
Sub Type Single Family Residence
Listing Status Sold
Purchase Type For Sale
Square Footage 3,326 sqft
Price per Sqft $284
Subdivision Red Hawk Reserve Ph 1
MLS Listing ID A4607371
Sold Date 07/29/24
Bedrooms 4
Full Baths 4
Construction Status Financing,Inspections
HOA Fees $142/ann
HOA Y/N Yes
Originating Board Stellar MLS
Year Built 2006
Annual Tax Amount $5,650
Lot Size 10,454 Sqft
Acres 0.24
Property Description
Grand, large 4 bedroom, 4 bath pool home on a cul-de-sac in the quiet neighborhood of Red Hawk Reserve. Upon entering you are dazzled by the openness and grandeur of the great room with a 13 ft tray ceiling. Your eyes will immediately feast on the view of the sparkling pool/spa and the pond beyond- Florida living at its best with a view. This home also features an office/den, a formal dining room, breakfast nook and a large room upstairs which could serve as a game, hobby or media room. The kitchen offers granite countertops with tiled backsplash, 42 inch wood cabinets, Kitchen Aid appliances and a cooktop. The master bedroom is oversized with a high tray ceiling and a large walk-in closet. 8 ft. doors throughout the interior of the home. 3 bedrooms, including the master, downstairs and 1 upstairs. Plantation shutters throughout the downstairs. Spacious 3 car garage. Electric scroll-down hurricane shutters cover the rear of the home. The pool cage was re-screened in 2017 with a fine mesh to prevent no-see-ums. The large lanai has beautiful pavers and is perfect for entertaining. A tankless water heater was installed in 2017. The exterior of the home was painted in 2020. There are 2 air conditioning zones. Nearly new washer and dryer. Ultra low HOA fees. In school districts with highly rated schools. Most furnishings convey.
You will be close to shopping, dining options, the new Sarasota Memorial Hospital, the Legacy Trail, the world-renowned Siesta Key Beach and the many cultural venues near downtown Sarasota. There are several golf courses nearby. Easy access to I-75 gets you to Tampa/St Petersburg quickly. Twin Lakes Park is across Clark Road.
Location
State FL
County Sarasota
Community Red Hawk Reserve Ph 1
Zoning RSF1
Interior
Interior Features Ceiling Fans(s), High Ceilings, Primary Bedroom Main Floor, Tray Ceiling(s), Walk-In Closet(s)
Heating Central, Electric
Cooling Central Air
Flooring Carpet, Ceramic Tile
Fireplace false
Appliance Cooktop, Dishwasher, Disposal, Dryer, Microwave, Range, Refrigerator, Tankless Water Heater, Washer
Laundry Electric Dryer Hookup, Inside, Laundry Room, Washer Hookup
Exterior
Exterior Feature Hurricane Shutters, Rain Gutters, Sliding Doors
Garage Spaces 3.0
Pool Heated, In Ground, Screen Enclosure, Solar Heat
Community Features Deed Restrictions, Gated Community - No Guard
Utilities Available Cable Connected, Electricity Connected, Sewer Connected, Water Connected
Waterfront Description Pond
View Y/N 1
View Pool, Water
Roof Type Concrete,Tile
Porch Enclosed, Patio, Screened
Attached Garage true
Garage true
Private Pool Yes
Building
Lot Description In County, Landscaped, Level, Paved, Private
Story 2
Entry Level Two
Foundation Slab
Lot Size Range 0 to less than 1/4
Sewer Public Sewer
Water Public
Architectural Style Contemporary
Structure Type Block,Stucco
New Construction false
Construction Status Financing,Inspections
Schools
Elementary Schools Lakeview Elementary
Middle Schools Sarasota Middle
High Schools Riverview High
Others
Pets Allowed Breed Restrictions
HOA Fee Include Guard - 24 Hour,Private Road
Senior Community No
Ownership Fee Simple
Monthly Total Fees $142
Acceptable Financing Cash, Conventional
Membership Fee Required Required
Listing Terms Cash, Conventional
Special Listing Condition None
Read Less
Want to know what your home might be worth? Contact us for a FREE valuation!

Our team is ready to help you sell your home for the highest possible price ASAP

© 2024 My Florida Regional MLS DBA Stellar MLS. All Rights Reserved.
Bought with HOUSE MATCH






