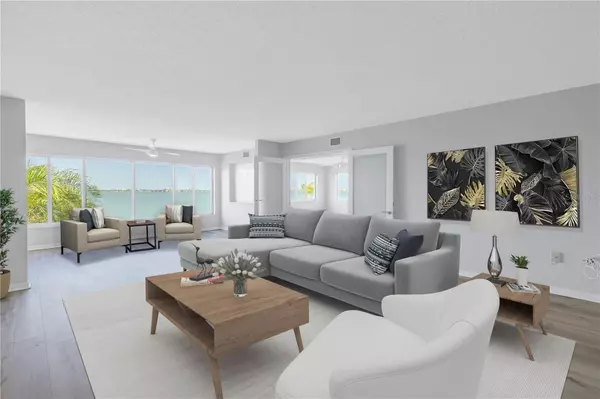$540,000
$549,000
1.6%For more information regarding the value of a property, please contact us for a free consultation.
6020 SHORE BLVD S #312 Gulfport, FL 33707
3 Beds
3 Baths
2,210 SqFt
Key Details
Sold Price $540,000
Property Type Condo
Sub Type Condominium
Listing Status Sold
Purchase Type For Sale
Square Footage 2,210 sqft
Price per Sqft $244
Subdivision Town Shores Of Gulfport
MLS Listing ID U8238839
Sold Date 07/19/24
Bedrooms 3
Full Baths 2
Half Baths 1
Condo Fees $817
Construction Status Inspections
HOA Y/N No
Originating Board Stellar MLS
Year Built 1974
Annual Tax Amount $4,277
Lot Size 2.780 Acres
Acres 2.78
Property Description
HUGE PRICE REDUCTION!!! 6020 Shore Blvd S # 312 Gulfport, FL . Step into luxury living at this stunning condo
nestled in the heart of Gulfport's historic town. This third-floor end unit in the Windsor
building boasts a myriad of upgrades, making it a true gem in the community.
As you enter, you'll be greeted by new luxury vinyl flooring that seamlessly flows
through the main living area, kitchen, bedrooms and baths creating an ambiance of
modern chic elegance.
Fresh paint adorns the walls, providing a blank canvas for you to personalize your
space and make it truly your own. The galley kitchen has been thoughtfully renovated
with white galaxy sparkling white quartz counter tops and art deco gray back splash,
new gas range, microwave and dishwasher. Kitchen cabinets extend all the way to the
ceiling with ample cabinetry, offering both style and functionality with soft closure.
Lighting in the cabinets to showcase your stemware and more. Laundry and utility room
off the kitchen The recently updated bathrooms feature tasteful touches, including
wheelchair-accessible shower in the primary bedroom, Corian countertops on the
vanities featuring ample cabinet space for bathroom supplies in both bathroom ensuites.
The ½ bath off the kitchen has been completely updated.
.
With over 2,200 square feet of living space, there are endless possibilities for how you
can utilize the layout to suit your lifestyle. The condo features two private bedroom
suites with ensuite bathrooms, providing ultimate privacy, convenience, and flexibility.
The third bedroom, adjacent to the living room, offers versatility as an office, den, or
extended closet space.
But perhaps the most enchanting feature of this condo is the breathtaking views it
offers. From the sparkling waters that glisten in the sunlight to the vibrant sea life and
bird life, every moment spent here feels like a serene escape. Across the bay from the
well-known Don CeSar on Saint Pete Beach.
And let's not forget about the community amenities, including several pools, tennis
courts, pickleball, bocce ball, shuffleboard, fitness room, saunas, clubhouse, and
billiards room. Plus, for boating enthusiasts, there's dock space available 1 ST come 1 st
serve basis in the Town Shores community, just minutes away from the Gulfport Marina.
Monthly fee covers Includes Cable TV, Common Area Taxes, Community Pool, Escrow Reserves Fund,
Gas, Insurance, Internet, Maintenance Exterior, Maintenance Grounds, Pool Maintenance, Recreational
Facilities, Sewer, Trash, Water.
With its prime location near downtown Gulfport, you'll have easy access to a plethora of
dining, shopping, and entertainment options. Whether you're enjoying a leisurely stroll
along the main street or taking in the vibrant atmosphere of the local casino, there's
something for everyone to enjoy.
Don't miss out on the opportunity to make this luxurious condo your new home.
Schedule a viewing today and experience the epitome of Gulfport living!
Location
State FL
County Pinellas
Community Town Shores Of Gulfport
Direction S
Rooms
Other Rooms Inside Utility
Interior
Interior Features Accessibility Features, Ceiling Fans(s), Kitchen/Family Room Combo, Living Room/Dining Room Combo, Open Floorplan, Primary Bedroom Main Floor, Solid Wood Cabinets, Split Bedroom, Stone Counters, Thermostat, Walk-In Closet(s)
Heating Central
Cooling Central Air
Flooring Ceramic Tile, Luxury Vinyl, Vinyl
Furnishings Unfurnished
Fireplace false
Appliance Dishwasher, Disposal, Dryer, Microwave, Range, Range Hood, Refrigerator, Washer
Laundry Inside
Exterior
Exterior Feature Dog Run, Irrigation System, Lighting, Outdoor Grill, Outdoor Shower, Sauna, Sidewalk, Storage, Tennis Court(s)
Parking Features Assigned, Covered
Community Features Buyer Approval Required, Clubhouse, Fitness Center, Pool, Sidewalks, Tennis Courts, Wheelchair Access
Utilities Available Cable Connected, Electricity Connected, Sewer Connected, Street Lights, Water Connected
Waterfront Description Bay/Harbor
View Y/N 1
Water Access 1
Water Access Desc Bay/Harbor,Gulf/Ocean,Gulf/Ocean to Bay
View City, Water
Roof Type Built-Up
Porch Front Porch
Garage false
Private Pool No
Building
Lot Description FloodZone, City Limits, In County, Near Golf Course, Near Marina, Near Public Transit, Sidewalk, Paved
Story 1
Entry Level One
Foundation Slab
Sewer Public Sewer
Water Public
Structure Type Concrete
New Construction false
Construction Status Inspections
Others
Pets Allowed Yes
HOA Fee Include Cable TV,Common Area Taxes,Pool,Internet,Maintenance Structure,Maintenance Grounds,Management,Recreational Facilities,Sewer,Trash,Water
Senior Community Yes
Pet Size Small (16-35 Lbs.)
Ownership Condominium
Monthly Total Fees $817
Acceptable Financing Cash, Conventional
Membership Fee Required None
Listing Terms Cash, Conventional
Num of Pet 1
Special Listing Condition None
Read Less
Want to know what your home might be worth? Contact us for a FREE valuation!

Our team is ready to help you sell your home for the highest possible price ASAP

© 2024 My Florida Regional MLS DBA Stellar MLS. All Rights Reserved.
Bought with RE/MAX METRO






