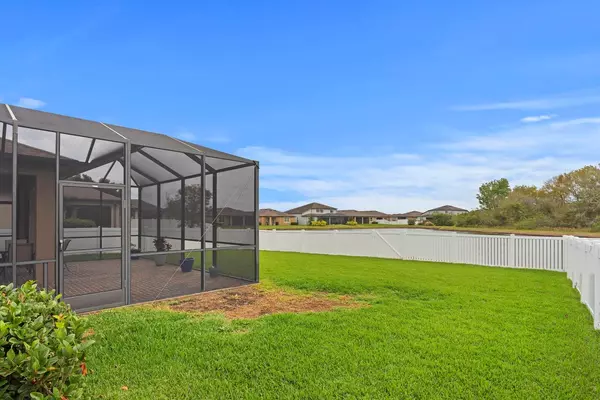$490,000
$499,450
1.9%For more information regarding the value of a property, please contact us for a free consultation.
11611 KILKENNY CORAL DR Riverview, FL 33579
4 Beds
3 Baths
2,854 SqFt
Key Details
Sold Price $490,000
Property Type Single Family Home
Sub Type Single Family Residence
Listing Status Sold
Purchase Type For Sale
Square Footage 2,854 sqft
Price per Sqft $171
Subdivision South Fork Tr O Ph 1
MLS Listing ID A4602574
Sold Date 07/02/24
Bedrooms 4
Full Baths 2
Half Baths 1
Construction Status Financing,Inspections
HOA Fees $10/ann
HOA Y/N Yes
Originating Board Stellar MLS
Year Built 2017
Annual Tax Amount $6,753
Lot Size 7,405 Sqft
Acres 0.17
Property Description
Welcome home to this impeccably maintained two-story, Pond view home located on a cul-de-sac in the desirable community of South Fork. With over $20,000 in recent upgrades featuring both exterior and interior painting, vinyl backyard fencing, stainless steel kitchen appliances, washer and dryer, water softener with reverse osmosis, and a sprinkler system, the home is move-in ready. A major highlight, the 20' x 25' screened lanai offers tranquility from morning to night as you gaze upon the soothing water view of the pond while relaxing with your favorite beverage of choice. The highly desirable first floor primary suite along with a den/study that could serve as office space for remote working or as an additional 5th bedroom is such a bonus and the ultimate in convenience. The open floor plan beckons both large or more intimate gatherings of family/friends. The well-appointed kitchen is a chef's delight with 42” wood cabinets with crown molding, a walk-in pantry, granite countertops, an oversized center island w/single bowl sink, and beautiful pendant lighting. The spacious upstairs not only offers 3 generous sized bedrooms, but a flex space loft that can be used as a media area, kids play area, or game room. Storage is found throughout the home with walk in closets, under stairs storage and custom garage ceiling racks. The nearby Community amenities include a pool, basketball court, dog park, playground & bike trails. Shopping, restaurants, doctors, and hospitals are all conveniently located. Schools are also located close to this home, just another added benefit to the many desirable offerings this unique home offers. Don't wait! Make your appointment today to view!
Location
State FL
County Hillsborough
Community South Fork Tr O Ph 1
Zoning PD
Interior
Interior Features Ceiling Fans(s), High Ceilings, Kitchen/Family Room Combo, Open Floorplan, Primary Bedroom Main Floor, Stone Counters, Window Treatments
Heating Electric, Heat Pump
Cooling Central Air
Flooring Carpet, Tile
Furnishings Unfurnished
Fireplace false
Appliance Dishwasher, Disposal, Dryer, Electric Water Heater, Microwave, Range, Refrigerator, Washer, Water Softener
Laundry Laundry Room
Exterior
Exterior Feature Hurricane Shutters, Irrigation System, Rain Gutters, Sidewalk, Sliding Doors
Parking Features Driveway, Garage Door Opener
Garage Spaces 2.0
Fence Vinyl
Community Features Clubhouse, Deed Restrictions, Dog Park, Park, Playground, Pool, Sidewalks
Utilities Available BB/HS Internet Available, Electricity Connected, Public, Sewer Connected, Water Connected
Amenities Available Basketball Court, Clubhouse, Park, Playground, Pool, Recreation Facilities, Trail(s)
Water Access 1
Water Access Desc Pond
View Water
Roof Type Shingle
Porch Front Porch, Patio, Screened
Attached Garage true
Garage true
Private Pool No
Building
Lot Description Cul-De-Sac, In County, Landscaped, Sidewalk, Paved
Entry Level Two
Foundation Slab
Lot Size Range 0 to less than 1/4
Sewer Public Sewer
Water Public
Structure Type Block,Stucco
New Construction false
Construction Status Financing,Inspections
Schools
Elementary Schools Summerfield Crossing Elementary
Middle Schools Eisenhower-Hb
High Schools Sumner High School
Others
Pets Allowed Breed Restrictions, Yes
HOA Fee Include Pool,Recreational Facilities
Senior Community No
Ownership Fee Simple
Monthly Total Fees $10
Acceptable Financing Cash, Conventional, FHA, VA Loan
Membership Fee Required Required
Listing Terms Cash, Conventional, FHA, VA Loan
Special Listing Condition None
Read Less
Want to know what your home might be worth? Contact us for a FREE valuation!

Our team is ready to help you sell your home for the highest possible price ASAP

© 2024 My Florida Regional MLS DBA Stellar MLS. All Rights Reserved.
Bought with FUTURE HOME REALTY INC






