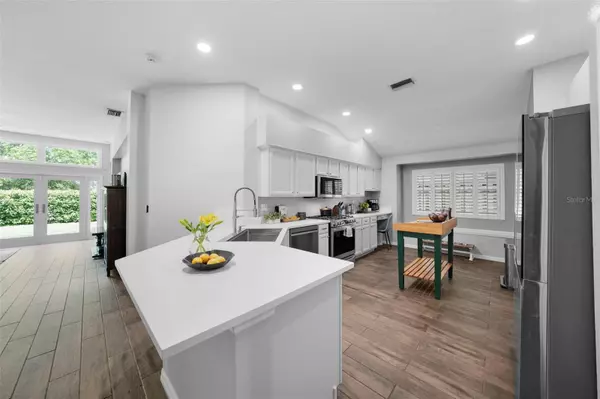$600,000
$600,000
For more information regarding the value of a property, please contact us for a free consultation.
10205 WOODFORD BRIDGE ST Tampa, FL 33626
4 Beds
2 Baths
1,929 SqFt
Key Details
Sold Price $600,000
Property Type Single Family Home
Sub Type Single Family Residence
Listing Status Sold
Purchase Type For Sale
Square Footage 1,929 sqft
Price per Sqft $311
Subdivision Westchase Sec 372 & Park Site
MLS Listing ID T3525784
Sold Date 06/27/24
Bedrooms 4
Full Baths 2
Construction Status Inspections
HOA Fees $30/ann
HOA Y/N Yes
Originating Board Stellar MLS
Year Built 1997
Annual Tax Amount $3,819
Lot Size 4,791 Sqft
Acres 0.11
Lot Dimensions 45x110
Property Description
Do not miss your opportunity to own this beautiful home in one of the BEST LOCATIONS in Westchase – across the street from the Village center restaurants, shops, parks, tennis & community pool. Baybridge playground is located at the end of the block and there is a tunnel that leads you to the community pool and tennis courts. Featuring 4 bedrooms + 3 baths + 2 car garage; two living rooms and a dining room. The front door is a custom stained Amish door that opens into the foyer and formal living room with espresso tile plank floors and cathedral ceilings. The upgraded chef's kitchen showcases wood cabinetry, a Williams Sonoma wood island, Quartz counters, an LG stainless appliance package including gas range; and a built-in bench; perfect for entertaining. The kitchen opens into the family room and a dining room with brand new impact resistant windows and a new sound resistant double French doors that showcase views of the fenced backyard. The spacious primary suite features a large walk-in closet and the primary bathroom has a double vanity, a glass shower, and a garden tub. Three additional rooms are located in two separate wings of the home. The guest bathroom has wood cabinetry and Quartz counters, and is located between the guest rooms. Notable Features Include: NEW Dimensional Shingle Roof 2020, NEW Exterior Paint 2024, NEW Interior Paint 2020-24, Upgraded Kitchen to Quartz Counters and LG appliances 2024, **NEW Washer and Dryer, NEW Rheem 15 SEER System 2024, Upgraded tile plank floors, NEW Hurricane Impact double paned and double hung windows 2020-24, NEWER Custom Amish made Front Door with espresso stain, NEWER Hurricane Impact French Doors 2017, Dolby surround sound system, Vivint security system with 3 cameras, plantation shutters in the living areas, newer light fixtures and fans, Nest thermostat, Yale keyless lock system. Enjoy RESORT-STYLE living with amenities including, two community pools w/a spiral waterslide, basketball courts, tennis courts, pickleball courts, athletic field, three playgrounds, & a top-rated school district! Top-rated schools – Westchase, Davidson and Alonso. Westchase was just named the best suburb in Florida by Niche.com. Easy access to the Veteran’s, Airport, Downtown, & 30/45 minutes to Clearwater/St. Pete beaches.
Location
State FL
County Hillsborough
Community Westchase Sec 372 & Park Site
Zoning PD
Interior
Interior Features Cathedral Ceiling(s), Ceiling Fans(s), High Ceilings, Open Floorplan, Primary Bedroom Main Floor, Solid Surface Counters, Solid Wood Cabinets, Split Bedroom, Stone Counters, Walk-In Closet(s)
Heating Central, Electric, Gas
Cooling Central Air
Flooring Carpet, Tile
Fireplace false
Appliance Dishwasher, Dryer, Freezer, Microwave, Refrigerator, Washer, Water Softener
Laundry Inside, Laundry Room
Exterior
Exterior Feature French Doors, Irrigation System, Sidewalk
Parking Features Driveway
Garage Spaces 2.0
Fence Wood
Community Features Deed Restrictions, Dog Park, Park, Playground, Pool, Sidewalks, Tennis Courts
Utilities Available Cable Connected, Electricity Connected, Natural Gas Connected, Sewer Connected, Sprinkler Recycled, Street Lights, Water Connected
Amenities Available Basketball Court, Park, Pickleball Court(s), Playground, Pool, Tennis Court(s)
View Garden
Roof Type Shingle
Porch Covered, Front Porch, Rear Porch
Attached Garage true
Garage true
Private Pool No
Building
Lot Description Cul-De-Sac, In County, Landscaped
Story 1
Entry Level One
Foundation Slab
Lot Size Range 0 to less than 1/4
Sewer Public Sewer
Water Public
Architectural Style Florida, Ranch, Traditional
Structure Type Stucco
New Construction false
Construction Status Inspections
Schools
Elementary Schools Westchase-Hb
Middle Schools Davidsen-Hb
High Schools Alonso-Hb
Others
Pets Allowed Cats OK, Dogs OK
HOA Fee Include Pool
Senior Community No
Pet Size Extra Large (101+ Lbs.)
Ownership Fee Simple
Monthly Total Fees $30
Acceptable Financing Cash, Conventional, FHA, VA Loan
Membership Fee Required Required
Listing Terms Cash, Conventional, FHA, VA Loan
Num of Pet 5
Special Listing Condition None
Read Less
Want to know what your home might be worth? Contact us for a FREE valuation!

Our team is ready to help you sell your home for the highest possible price ASAP

© 2024 My Florida Regional MLS DBA Stellar MLS. All Rights Reserved.
Bought with SMITH & ASSOCIATES REAL ESTATE






