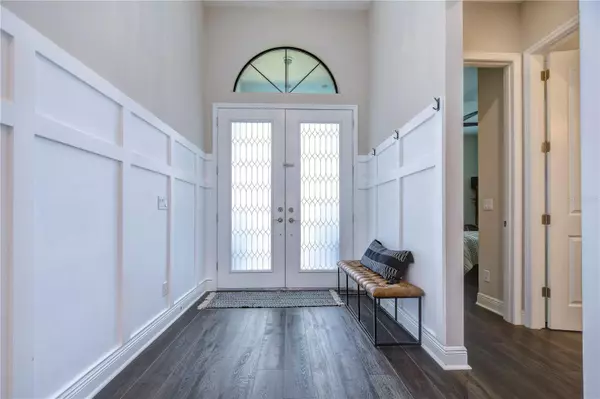$1,020,000
$1,050,000
2.9%For more information regarding the value of a property, please contact us for a free consultation.
12485 WILD BERRY TRL Odessa, FL 33556
4 Beds
3 Baths
2,703 SqFt
Key Details
Sold Price $1,020,000
Property Type Single Family Home
Sub Type Single Family Residence
Listing Status Sold
Purchase Type For Sale
Square Footage 2,703 sqft
Price per Sqft $377
Subdivision Starkey Ranch Ph 1 Prcl F
MLS Listing ID U8235865
Sold Date 06/26/24
Bedrooms 4
Full Baths 3
Construction Status Other Contract Contingencies
HOA Fees $82/qua
HOA Y/N Yes
Originating Board Stellar MLS
Year Built 2020
Annual Tax Amount $13,511
Lot Size 0.300 Acres
Acres 0.3
Property Description
Welcome to this stunning home for sale in the prestigious Anclote Reserve at Starkey Ranch. This Biscayne I floorplan was originally built by Homes by Westbay and is an absolute showstopper! This immaculate property was exceptionally maintained by the owners and boasts four bedrooms, three bathrooms, an oasis style pool, outdoor kitchen, basketball court and putting green! Look no further because this home has it ALL!
The kitchen is generously sized and the heart of the home. The attention to detail, upper cabinets, extended island, and gourmet kitchen are perfect for families and entertaining. The grand room features a new custom built-in gas fireplace, amazing lighting, ceiling beams and is the focal point of this open concept floorplan. The expanded master bedroom offers a luxurious retreat with bonus space perfect for a gym or office, walk in closet with built-ins, and soaking tub perfect for relaxing. Additional bedrooms are appropriately placed and a true split plan with bathrooms located close and convenient.
The unbelievable pool with a custom glass fence provides the perfect spot for relaxation and entertainment. The outdoor amenities don’t stop there! An Outdoor kitchen, basketball court, putting green and lush landscape on this corner lot make it exceptional for the true Florida lifestyle.
Families will appreciate the K-8 school within the community, making it easy for children to get to and from school safely.
Additionally, Starkey Ranch offers incredible walking trails, parks, playgrounds, and pools, providing endless opportunities for outdoor fun and recreation. Restaurants, Publix, UPS, hair salons and more! Don’t miss your chance to own this exceptional home in a sought-after community. Schedule a showing today and make this dream home yours.
Location
State FL
County Pasco
Community Starkey Ranch Ph 1 Prcl F
Zoning MPUD
Interior
Interior Features Ceiling Fans(s), Central Vaccum, Crown Molding, High Ceilings, In Wall Pest System, Kitchen/Family Room Combo, Open Floorplan, PrimaryBedroom Upstairs, Tray Ceiling(s), Walk-In Closet(s)
Heating Central
Cooling Central Air
Flooring Vinyl
Fireplace true
Appliance Cooktop, Dishwasher, Disposal, Dryer, Microwave, Range Hood, Refrigerator, Washer
Laundry Gas Dryer Hookup
Exterior
Exterior Feature Hurricane Shutters, Irrigation System, Lighting, Outdoor Kitchen, Sliding Doors
Garage Spaces 3.0
Pool Heated, In Ground, Lighting, Salt Water
Utilities Available Cable Connected, Electricity Connected, Natural Gas Connected, Underground Utilities
Roof Type Tile
Attached Garage true
Garage true
Private Pool Yes
Building
Story 1
Entry Level One
Foundation Slab
Lot Size Range 1/4 to less than 1/2
Sewer Public Sewer
Water None
Structure Type Block
New Construction false
Construction Status Other Contract Contingencies
Schools
Elementary Schools Starkey Ranch K-8
Middle Schools Starkey Ranch K-8
High Schools River Ridge High-Po
Others
Pets Allowed Yes
Senior Community No
Ownership Fee Simple
Monthly Total Fees $88
Acceptable Financing Cash, Conventional, VA Loan
Membership Fee Required Required
Listing Terms Cash, Conventional, VA Loan
Special Listing Condition None
Read Less
Want to know what your home might be worth? Contact us for a FREE valuation!

Our team is ready to help you sell your home for the highest possible price ASAP

© 2024 My Florida Regional MLS DBA Stellar MLS. All Rights Reserved.
Bought with BHHS FLORIDA PROPERTIES GROUP






