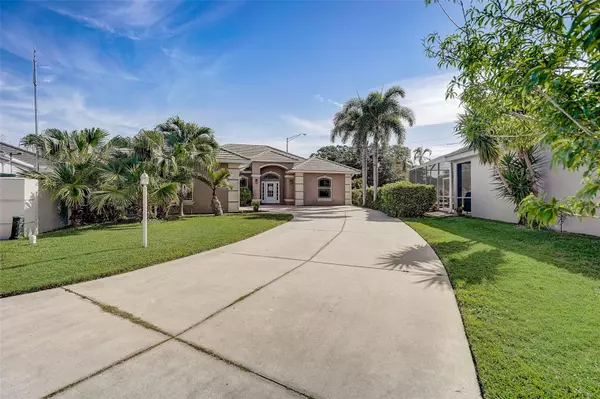$630,000
$685,000
8.0%For more information regarding the value of a property, please contact us for a free consultation.
4501 MCINTOSH LAKE AVE Sarasota, FL 34233
4 Beds
3 Baths
2,548 SqFt
Key Details
Sold Price $630,000
Property Type Single Family Home
Sub Type Single Family Residence
Listing Status Sold
Purchase Type For Sale
Square Footage 2,548 sqft
Price per Sqft $247
Subdivision Mcintosh Lake
MLS Listing ID T3518072
Sold Date 06/25/24
Bedrooms 4
Full Baths 2
Half Baths 1
HOA Fees $14
HOA Y/N Yes
Originating Board Stellar MLS
Year Built 2003
Annual Tax Amount $5,948
Lot Size 10,454 Sqft
Acres 0.24
Property Description
Discover the joy of executive living in this spacious 4 bedroom, 2.5 bath custom-built home nestled in one of Sarasota's best-kept secrets. Featuring upgrades like custom cabinetry, granite countertops, KitchenAid stainless steel appliances, crown molding, and elegant tile work, this residence features sophistication and detail. The expansive primary suite boasts a lavish bathroom, large walk-in closet, and beautiful French doors. The secondary bedrooms are perfectly positioned in the floorplan for privacy, excellent for guests or large families. Everyone will love the oversized side-entry Garage providing ample space for cars, canoes, kayaks, and bikes, this property offers convenience and flexibility. There is potential for a pool or build the backyard oasis of your dreams. Excellent central location that's just moments away from shopping, fine dining, I-75, beautiful beaches, and Downtown Sarasota. Call for a tour today!
Location
State FL
County Sarasota
Community Mcintosh Lake
Zoning RSF2
Interior
Interior Features Ceiling Fans(s), Crown Molding, Kitchen/Family Room Combo, Open Floorplan, Solid Surface Counters, Solid Wood Cabinets, Split Bedroom, Stone Counters, Thermostat, Walk-In Closet(s), Window Treatments
Heating Central, Electric, Heat Pump
Cooling Central Air
Flooring Ceramic Tile, Laminate
Fireplace false
Appliance Dishwasher, Disposal, Dryer, Microwave, Range, Refrigerator, Washer
Laundry Electric Dryer Hookup, Inside, Laundry Room
Exterior
Exterior Feature French Doors, Irrigation System, Lighting, Private Mailbox, Rain Gutters, Sidewalk, Sliding Doors
Parking Features Driveway, Garage Door Opener, Ground Level
Garage Spaces 2.0
Community Features Deed Restrictions, Sidewalks, Special Community Restrictions
Utilities Available Cable Available, Electricity Connected, Street Lights, Underground Utilities
Roof Type Tile
Attached Garage true
Garage true
Private Pool No
Building
Story 1
Entry Level One
Foundation Slab
Lot Size Range 0 to less than 1/4
Sewer Public Sewer
Water Public
Structure Type Block,Stucco
New Construction false
Others
Pets Allowed Yes
Senior Community No
Ownership Fee Simple
Monthly Total Fees $29
Acceptable Financing Cash, Conventional, FHA, VA Loan
Membership Fee Required Required
Listing Terms Cash, Conventional, FHA, VA Loan
Special Listing Condition None
Read Less
Want to know what your home might be worth? Contact us for a FREE valuation!

Our team is ready to help you sell your home for the highest possible price ASAP

© 2024 My Florida Regional MLS DBA Stellar MLS. All Rights Reserved.
Bought with MICHAEL SAUNDERS & COMPANY






