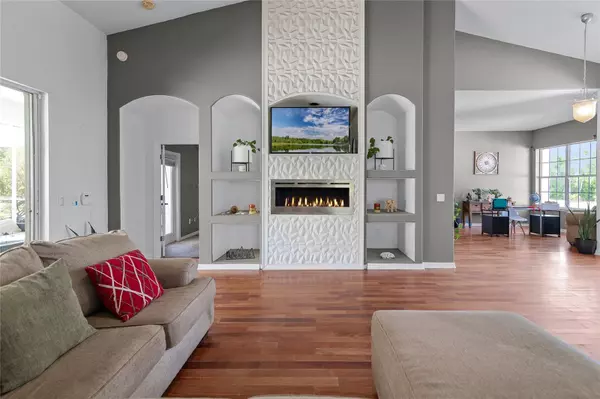$755,000
$775,000
2.6%For more information regarding the value of a property, please contact us for a free consultation.
231 LAKE DOYLE DR Deltona, FL 32738
4 Beds
3 Baths
2,635 SqFt
Key Details
Sold Price $755,000
Property Type Single Family Home
Sub Type Single Family Residence
Listing Status Sold
Purchase Type For Sale
Square Footage 2,635 sqft
Price per Sqft $286
Subdivision Highland Lakes Estates
MLS Listing ID V4935035
Sold Date 06/24/24
Bedrooms 4
Full Baths 3
HOA Fees $12/ann
HOA Y/N Yes
Originating Board Stellar MLS
Year Built 1995
Annual Tax Amount $9,294
Lot Size 2.530 Acres
Acres 2.53
Property Description
*SELLER MOTIVATED! PRICE IMPROVEMENT! SOLAR PANELS, FURNITURE(optional), JOHNNY BOAT AND 1 YEAR HOME WARRANTY INCLUDED.* Escape to off-grid living in this stunning home nestled on a serene 2.53-acre parcel, offering the epitome of Lakeside Living. With a total of 2636 square feet of meticulously crafted interiors, this residence exudes comfort in every detail. Almost all furniture Included on the sale of the home, including Johnny boat.
**INTERIOR:**
Upon entry, be greeted by vaulted ceilings that infuse the space with an airy ambiance, while expansive sliding doors seamlessly invite you to the outdoor oasis. Discover unparalleled privacy and convenience with double master suites, ensuring a serene retreat for both residents and guests.
The heart of this home resides in the beautifully remodeled kitchen, boasting modern appliances and generous counter space for culinary enthusiasts. The living room, featuring a sleek fireplace, sets the stage for cozy gatherings and memorable moments with loved ones.
**UPDATES:**
Experience the tranquility of sustainable living with new additions within the last 2 years, including a solar hot water heater, water softener, and solar panels. Recent exterior paint and interior upgrades such as new fans and lighting fixtures further enhance the appeal of this spacious retreat.
**OUTDOOR:**
Step outside to discover a Salt Water Screened Enclosed Heated Pool, providing a serene haven for relaxation and entertainment. Security is paramount, with a comprehensive ring system both indoors and outdoors, offering peace of mind for homeowners.
Outdoor enthusiasts will delight in the amenities this property offers, including a floating dock with a boat. For gardening enthusiasts, a 20x40 greenhouse, numerous fruit trees, and King palm trees. Home includes a chicken coop with Chickens and bee autohive. Additionally, an in-ground trampoline promises endless hours of fun and laughter for all ages.
Whether you crave a tranquil retreat or an entertainer's paradise, this home in Highland Lake Estates promises to surpass your expectations. Seize the opportunity to make this slice of paradise your own. Schedule your private tour today and experience the pinnacle of lakeside living! bring all reasonable offers.
Location
State FL
County Volusia
Community Highland Lakes Estates
Zoning 01A3
Rooms
Other Rooms Attic, Den/Library/Office, Family Room, Inside Utility, Storage Rooms
Interior
Interior Features Built-in Features, Cathedral Ceiling(s), Ceiling Fans(s), Eat-in Kitchen
Heating Central, Exhaust Fan, Heat Pump
Cooling Central Air
Flooring Carpet, Ceramic Tile, Hardwood
Fireplaces Type Electric, Insert, Living Room, Ventless
Furnishings Negotiable
Fireplace true
Appliance Built-In Oven, Convection Oven, Dishwasher, Disposal, Dryer, Electric Water Heater, Exhaust Fan, Freezer, Ice Maker, Kitchen Reverse Osmosis System, Microwave, Washer, Water Filtration System, Water Purifier, Water Softener
Laundry Electric Dryer Hookup, Inside, Laundry Room, Washer Hookup
Exterior
Exterior Feature Garden, Lighting, Outdoor Grill, Private Mailbox, Sliding Doors
Garage Spaces 2.0
Pool Chlorine Free, Gunite, Heated, In Ground, Salt Water, Screen Enclosure, Self Cleaning, Solar Power Pump
Community Features Community Mailbox
Utilities Available Cable Available, Cable Connected, Electricity Available, Electricity Connected, Phone Available, Solar, Sprinkler Recycled, Water Available, Water Connected
Waterfront Description Lake
View Y/N 1
Water Access 1
Water Access Desc Lake,Lake - Chain of Lakes
View Trees/Woods, Water
Roof Type Shingle
Porch Enclosed, Patio, Rear Porch, Screened
Attached Garage true
Garage true
Private Pool Yes
Building
Lot Description Cleared, Corner Lot, Cul-De-Sac, Landscaped, Oversized Lot, Private, Street Dead-End
Story 1
Entry Level One
Foundation Block, Slab
Lot Size Range 2 to less than 5
Sewer Private Sewer, Septic Tank
Water Private, Well
Structure Type Block,Stucco
New Construction false
Schools
Elementary Schools Osteen Elem
Middle Schools Heritage Middle
High Schools Pine Ridge High School
Others
Pets Allowed Yes
HOA Fee Include Maintenance Grounds,Private Road
Senior Community No
Ownership Fee Simple
Monthly Total Fees $12
Acceptable Financing Cash, Conventional, FHA
Membership Fee Required Required
Listing Terms Cash, Conventional, FHA
Special Listing Condition None
Read Less
Want to know what your home might be worth? Contact us for a FREE valuation!

Our team is ready to help you sell your home for the highest possible price ASAP

© 2024 My Florida Regional MLS DBA Stellar MLS. All Rights Reserved.
Bought with NORTHGROUP REAL ESTATE, INC






