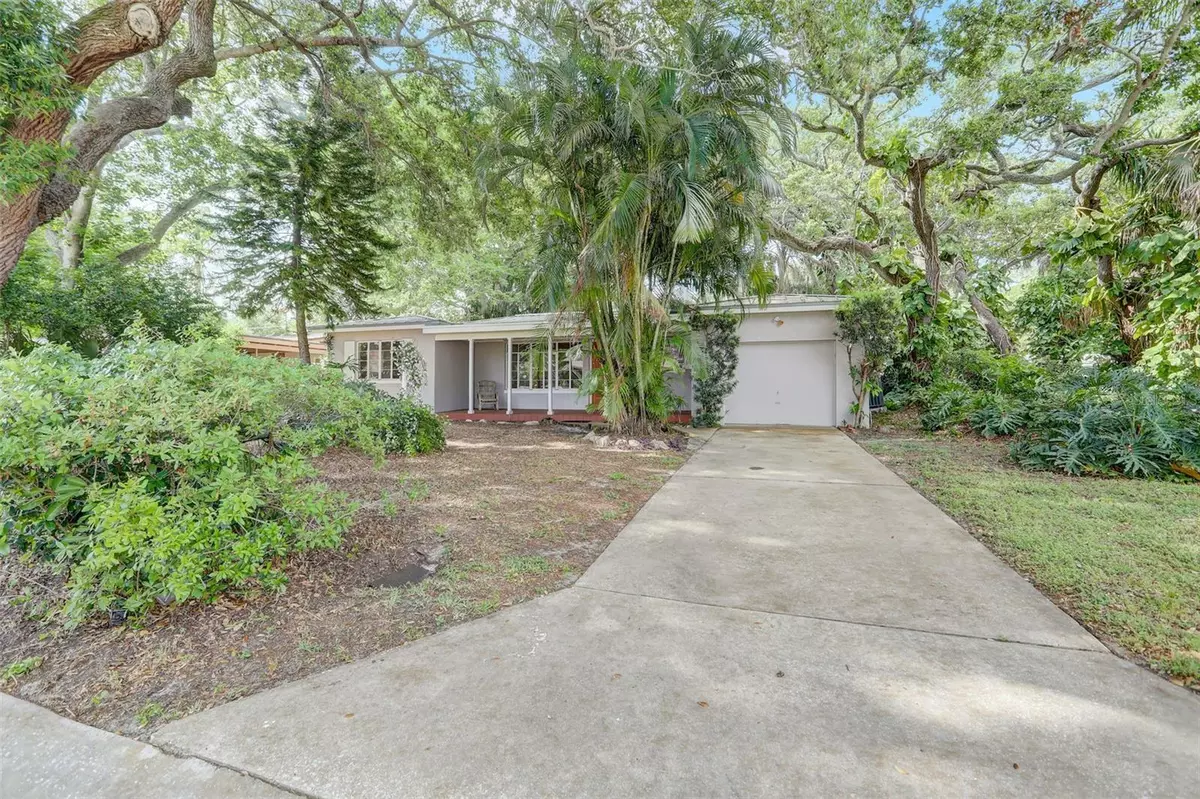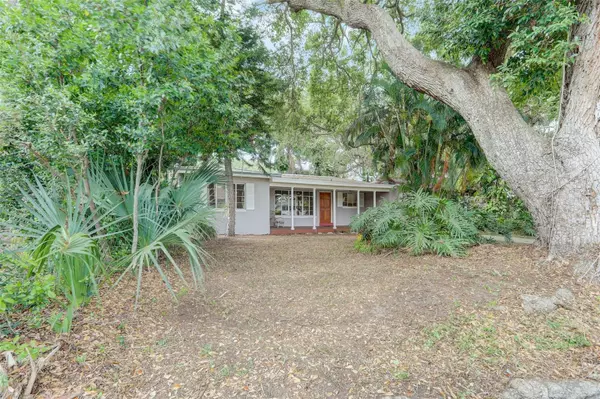$331,000
$365,000
9.3%For more information regarding the value of a property, please contact us for a free consultation.
8338 41ST AVE N Saint Petersburg, FL 33709
2 Beds
1 Bath
1,392 SqFt
Key Details
Sold Price $331,000
Property Type Single Family Home
Sub Type Single Family Residence
Listing Status Sold
Purchase Type For Sale
Square Footage 1,392 sqft
Price per Sqft $237
Subdivision Parque Narvaez
MLS Listing ID T3520371
Sold Date 06/20/24
Bedrooms 2
Full Baths 1
HOA Y/N No
Originating Board Stellar MLS
Year Built 1956
Annual Tax Amount $1,380
Lot Size 8,712 Sqft
Acres 0.2
Property Description
*Price Improvement!*
Experience the timeless allure of old Florida charm within this captivating residence, where the warmth of wood floors in the living and bedroom areas exude comfort and character. Step onto the welcoming expanse of the spacious front porch, inviting you to unwind and savor moments of tranquility.
Rest assured, this home has stood resilient against the elements, having never experienced a hint of flood, providing peace of mind to its inhabitants. Inside, the rooms unfold with an airy openness, creating a sense of space to tailor to your lifestyle.
Indulge in the lush greenery that filters through the oversized sliding doors of the Florida room, flooding the space with natural light and a connection to the outdoors. This versatile room, equipped with both heating and cooling amenities, offers endless possibilities as an additional bedroom, a dedicated office space, or a cozy TV room, ensuring versatility to suit your needs.
Moreover, the thick stucco walls enveloping this abode not only exude a sense of privacy but also act as effective sound baffles, fostering an atmosphere of serenity within. Embrace the eco-conscious lifestyle afforded by the natural shade provided by the surrounding foliage, resulting in lower electricity bills and a sustainable approach to living amidst this tropical oasis.
Location
State FL
County Pinellas
Community Parque Narvaez
Zoning R-3
Direction N
Rooms
Other Rooms Bonus Room
Interior
Interior Features Attic Fan, Ceiling Fans(s), Primary Bedroom Main Floor, Solid Surface Counters, Solid Wood Cabinets, Thermostat, Window Treatments
Heating Central, Electric, Exhaust Fan, Heat Pump
Cooling Central Air
Flooring Ceramic Tile, Tile, Travertine, Wood
Furnishings Unfurnished
Fireplace false
Appliance Built-In Oven, Cooktop, Electric Water Heater, Exhaust Fan, Range, Refrigerator, Solar Hot Water, Washer
Laundry In Garage
Exterior
Exterior Feature Private Mailbox, Sliding Doors
Parking Features Driveway, Ground Level, Off Street, On Street
Garage Spaces 1.0
Fence Chain Link, Fenced, Vinyl, Wood
Utilities Available Cable Connected, Electricity Connected, Public, Sewer Connected, Water Connected
Water Access 1
Water Access Desc Bay/Harbor,Intracoastal Waterway
View Garden, Trees/Woods
Roof Type Built-Up,Metal
Porch Covered, Front Porch, Patio, Porch
Attached Garage true
Garage true
Private Pool No
Building
Lot Description Flood Insurance Required, FloodZone, Level, Near Marina, Near Public Transit, Oversized Lot, Paved, Unincorporated
Entry Level One
Foundation Slab
Lot Size Range 0 to less than 1/4
Sewer Public Sewer
Water Public
Architectural Style Ranch
Structure Type Block,Stucco
New Construction false
Others
Pets Allowed Yes
Senior Community No
Ownership Fee Simple
Special Listing Condition None
Read Less
Want to know what your home might be worth? Contact us for a FREE valuation!

Our team is ready to help you sell your home for the highest possible price ASAP

© 2024 My Florida Regional MLS DBA Stellar MLS. All Rights Reserved.
Bought with DALTON WADE INC






