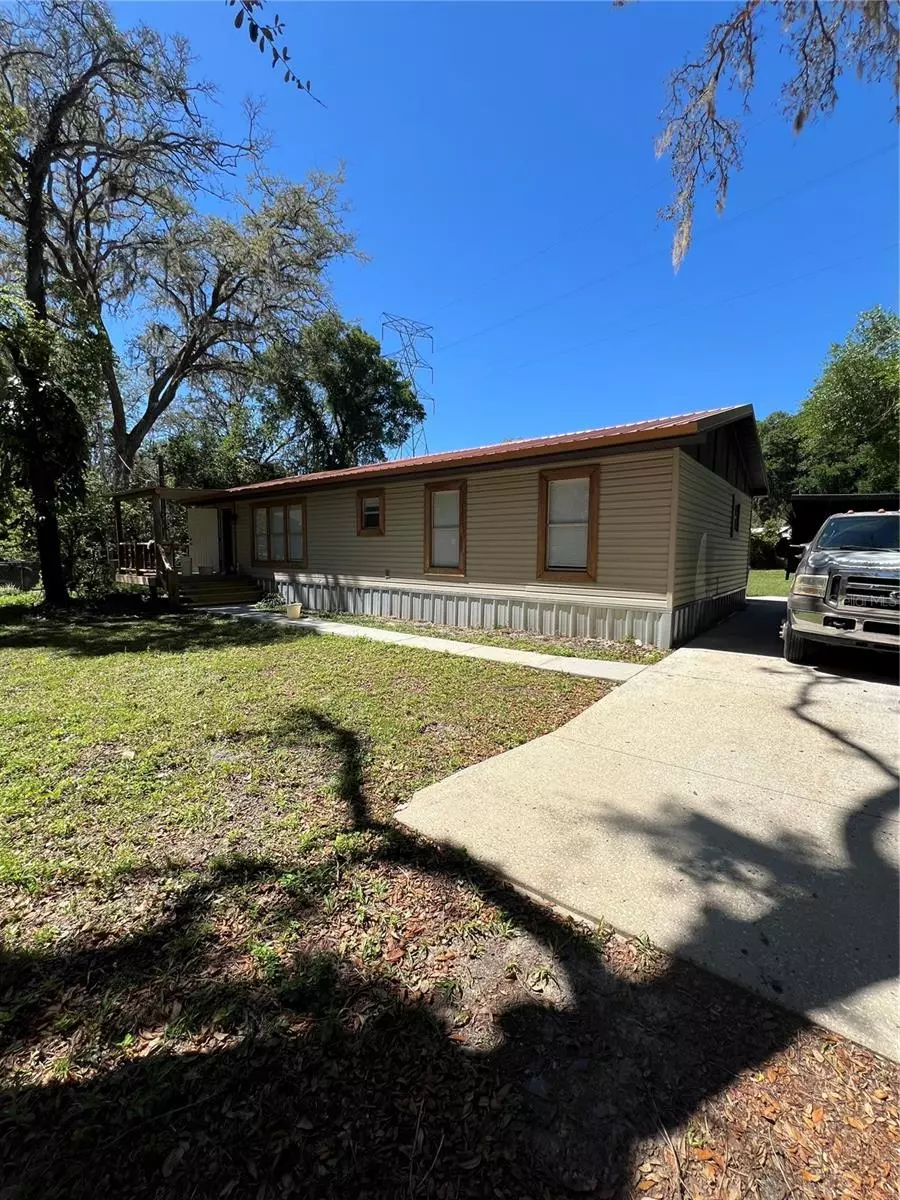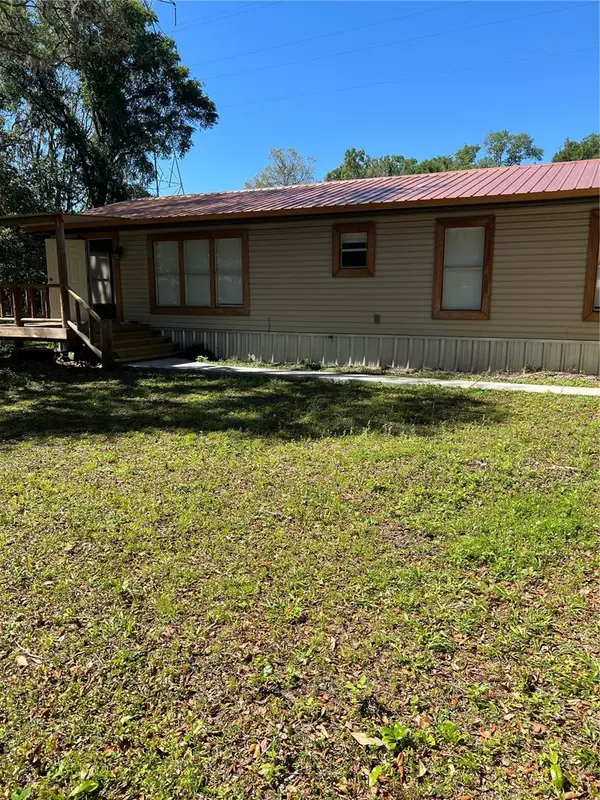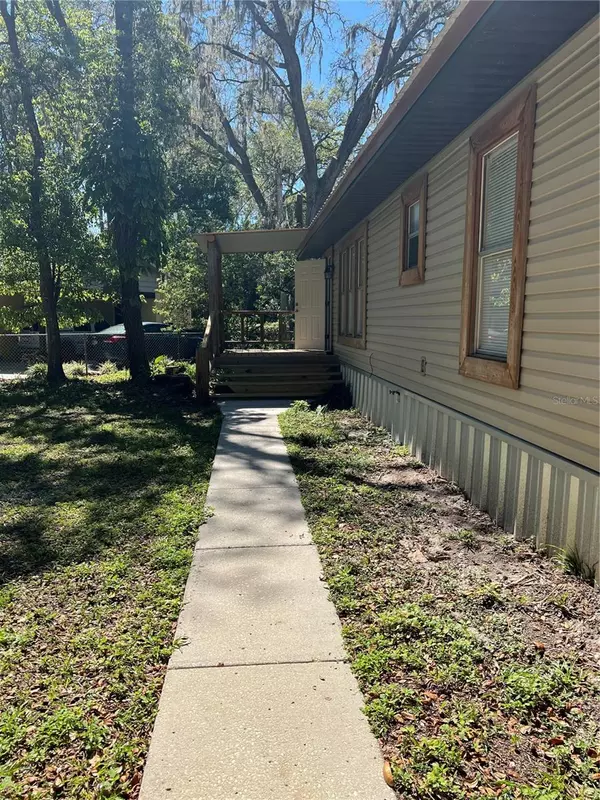$250,000
$275,000
9.1%For more information regarding the value of a property, please contact us for a free consultation.
12426 ELOIAN DR Thonotosassa, FL 33592
3 Beds
2 Baths
1,542 SqFt
Key Details
Sold Price $250,000
Property Type Manufactured Home
Sub Type Manufactured Home - Post 1977
Listing Status Sold
Purchase Type For Sale
Square Footage 1,542 sqft
Price per Sqft $162
Subdivision 249 | Thousand Oaks Subdivision
MLS Listing ID T3516020
Sold Date 06/14/24
Bedrooms 3
Full Baths 2
Construction Status Financing,Inspections
HOA Y/N No
Originating Board Stellar MLS
Year Built 1980
Annual Tax Amount $1,623
Lot Size 0.810 Acres
Acres 0.81
Lot Dimensions 70X147
Property Description
Welcome to this beautifully renovated 3-bedroom, 2-bathroom gem! Nestled in a quiet neighborhood, this home offers both comfort
and style. This home features Laminate Floors throughout that exude warmth and elegance and visually appealing. The bathrooms
have been meticulously designed with tiled surfaces. The kitchen boasts stainless-steel appliances and large enough for a dining
table. Open floor plan great for entertaining. The spacious rear deck, perfect for dining, morning coffee, or simply unwinding after a
long day. The large backyard, enclosed by a chain-link fence, provides ample room for play, gardening, or hosting gatherings. No
need to worry about parking—there’s plenty of space for your vehicles.
Don’t Miss Out! This property won’t last long. Schedule a showing today and envision yourself making memories in this delightful
home. Call now!
Location
State FL
County Hillsborough
Community 249 | Thousand Oaks Subdivision
Zoning RSC-6
Interior
Interior Features Eat-in Kitchen, Living Room/Dining Room Combo
Heating Central
Cooling Central Air
Flooring Laminate
Furnishings Unfurnished
Fireplace false
Appliance Electric Water Heater, Range, Refrigerator
Laundry Laundry Closet, Outside
Exterior
Exterior Feature Sliding Doors
Parking Features Driveway, Parking Pad
Fence Chain Link
Utilities Available Cable Available, Electricity Connected, Water Connected
View Trees/Woods
Roof Type Metal
Porch Deck, Rear Porch
Attached Garage false
Garage false
Private Pool No
Building
Lot Description Cleared, In County, Paved
Entry Level One
Foundation Crawlspace
Lot Size Range 1/2 to less than 1
Sewer Septic Tank
Water Well
Architectural Style Contemporary
Structure Type Metal Siding
New Construction false
Construction Status Financing,Inspections
Schools
Elementary Schools Folsom-Hb
Middle Schools Greco-Hb
High Schools Gaither-Hb
Others
Pets Allowed Yes
Senior Community No
Ownership Fee Simple
Acceptable Financing Cash, Conventional
Listing Terms Cash, Conventional
Special Listing Condition None
Read Less
Want to know what your home might be worth? Contact us for a FREE valuation!

Our team is ready to help you sell your home for the highest possible price ASAP

© 2024 My Florida Regional MLS DBA Stellar MLS. All Rights Reserved.
Bought with FRIENDS REALTY LLC






