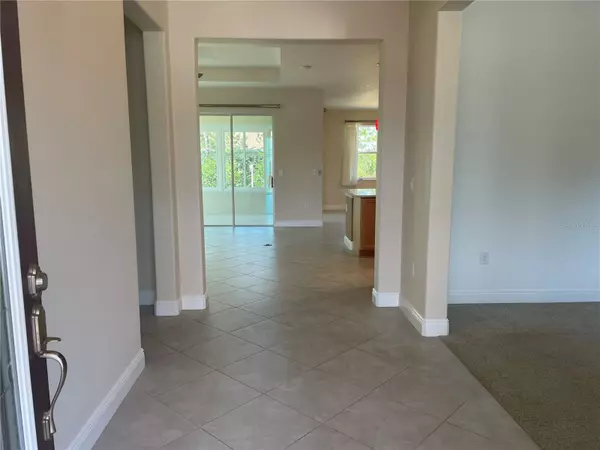$430,000
$439,900
2.3%For more information regarding the value of a property, please contact us for a free consultation.
9086 SW 89TH LOOP Ocala, FL 34481
2 Beds
2 Baths
2,076 SqFt
Key Details
Sold Price $430,000
Property Type Single Family Home
Sub Type Single Family Residence
Listing Status Sold
Purchase Type For Sale
Square Footage 2,076 sqft
Price per Sqft $207
Subdivision Candler Hills
MLS Listing ID OM677162
Sold Date 06/13/24
Bedrooms 2
Full Baths 2
Construction Status Pending 3rd Party Appro
HOA Fees $312/mo
HOA Y/N Yes
Originating Board Stellar MLS
Year Built 2018
Annual Tax Amount $4,094
Lot Size 10,454 Sqft
Acres 0.24
Lot Dimensions 85x130
Property Description
PRICED TO SELL!! This Brighton Model is being listed to sell right away so do not miss out on this amazing home located in the sought after community of Candler Hills in On Top of the World. As you approach you will be greeted by an extra-large front porch, upgraded stone exterior and a beautifully landscaped yard. Come and experience the epitome of luxury living in this immaculate 2-bedroom, 2-bathroom oasis, featuring a versatile spacious "FLEX ROOM" that can be used as an office or third bedroom. The spacious living area flows seamlessly into the gourmet kitchen, creating an inviting atmosphere for entertaining or simply relaxing. The adjoining dining area is the ideal setting for hosting dinner parties and creating cherished memories. Home features an enclosed Lanai with maintenance free vinyl slider windows that offers a perfect year-round haven to enjoy cocktails in the evening or to simply enjoy a cup of coffee in the morning. The three car garage has painted floors and a separate entrance for your golf cart. Situated in a prime location, you'll have everything you need within easy reach, from shopping and dining to entertainment options. DO NOT MISS OUT ON THIS ONE!!!
Location
State FL
County Marion
Community Candler Hills
Zoning PUD
Interior
Interior Features Ceiling Fans(s), Eat-in Kitchen, High Ceilings, Kitchen/Family Room Combo, Open Floorplan, Walk-In Closet(s), Window Treatments
Heating Central
Cooling Central Air
Flooring Carpet, Tile
Fireplace false
Appliance Built-In Oven, Cooktop, Dishwasher, Dryer, Gas Water Heater, Microwave, Range, Refrigerator, Washer
Laundry Corridor Access, Electric Dryer Hookup, Inside, Laundry Room, Washer Hookup
Exterior
Exterior Feature Irrigation System, Sliding Doors
Garage Spaces 3.0
Community Features Buyer Approval Required, Clubhouse, Deed Restrictions, Dog Park, Fitness Center, Gated Community - Guard, Golf Carts OK, Golf, Park, Pool, Tennis Courts
Utilities Available Cable Connected, Electricity Connected, Natural Gas Connected, Sewer Connected, Street Lights, Water Connected
Roof Type Shingle
Attached Garage true
Garage true
Private Pool No
Building
Story 1
Entry Level One
Foundation Block, Slab
Lot Size Range 0 to less than 1/4
Sewer Public Sewer
Water Public
Structure Type Block,Stucco
New Construction false
Construction Status Pending 3rd Party Appro
Schools
Elementary Schools Hammett Bowen Jr. Elementary
Middle Schools Liberty Middle School
High Schools West Port High School
Others
Pets Allowed Yes
HOA Fee Include Guard - 24 Hour,Pool,Recreational Facilities,Security
Senior Community Yes
Ownership Fee Simple
Monthly Total Fees $312
Membership Fee Required Required
Special Listing Condition None
Read Less
Want to know what your home might be worth? Contact us for a FREE valuation!

Our team is ready to help you sell your home for the highest possible price ASAP

© 2024 My Florida Regional MLS DBA Stellar MLS. All Rights Reserved.
Bought with SELLSTATE NEXT GENERATION REAL






