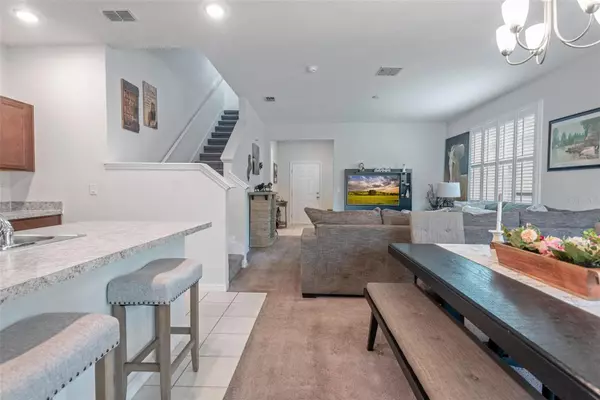$350,000
$350,000
For more information regarding the value of a property, please contact us for a free consultation.
2381 GRASMERE VIEW Pkwy N Kissimmee, FL 34746
3 Beds
3 Baths
1,987 SqFt
Key Details
Sold Price $350,000
Property Type Single Family Home
Sub Type Single Family Residence
Listing Status Sold
Purchase Type For Sale
Square Footage 1,987 sqft
Price per Sqft $176
Subdivision Concorde Estates
MLS Listing ID O6149354
Sold Date 06/12/24
Bedrooms 3
Full Baths 2
Half Baths 1
Construction Status Appraisal,Financing,Inspections
HOA Fees $11/ann
HOA Y/N Yes
Originating Board Stellar MLS
Year Built 2020
Annual Tax Amount $5,813
Lot Size 4,356 Sqft
Acres 0.1
Property Description
Back on the market - buyer couldn’t close in the final hour! Inspections & Appraisals were all good! Welcome to this well cared for 3 bedroom home, in the beautiful neighborhood of Parkview At Lakeshore. Home sits on a premium lot overlooking one of the many ponds in the community. As you enter the home your eyes will be drawn to the open floor plan which provides plenty of space for entertaining. On the first floor, you will find a half bath, open living room, dining room and kitchen. As well as the spacious master suite and laundry room. Upstairs you will find 2 good size bedrooms and the second full bathroom. Master Suite on the first floor overlooks the pond at the front of the house. There are Custom plantation shutters in the living room and dining areas. You will be thrilled to see that this home is walking distance to the amenity center. Some of the community features you can look forward to are: community pool, splash pad, tennis courts, dog park, trails, views of Lake Toho, grilling stations, soccer field, and more! Location is prime with restaurants, stores and major roadways near by. Why wait to build a new home when this 2020 build could be yours before the holidays! Don't wait, schedule your private showing today!
Location
State FL
County Osceola
Community Concorde Estates
Zoning R
Direction N
Rooms
Other Rooms Inside Utility
Interior
Interior Features Living Room/Dining Room Combo, Primary Bedroom Main Floor, Open Floorplan, Walk-In Closet(s)
Heating Electric
Cooling Central Air
Flooring Carpet, Ceramic Tile
Fireplace false
Appliance Dishwasher, Disposal, Dryer, Electric Water Heater, Microwave, Range, Refrigerator, Washer
Laundry Inside
Exterior
Exterior Feature Sliding Doors
Parking Features Garage Door Opener, Garage Faces Rear
Garage Spaces 2.0
Community Features Clubhouse, Deed Restrictions, Dog Park, Fitness Center, Playground, Pool, Sidewalks, Tennis Courts
Utilities Available BB/HS Internet Available, Cable Available, Electricity Available
Amenities Available Clubhouse, Playground, Pool, Recreation Facilities, Tennis Court(s), Trail(s)
Waterfront Description Pond
View Y/N 1
View Water
Roof Type Shingle
Porch Rear Porch
Attached Garage true
Garage true
Private Pool No
Building
Lot Description Landscaped, Sidewalk, Paved
Entry Level Two
Foundation Slab
Lot Size Range 0 to less than 1/4
Sewer Public Sewer
Water Public
Structure Type Block,Stucco,Wood Frame
New Construction false
Construction Status Appraisal,Financing,Inspections
Others
Pets Allowed Cats OK, Dogs OK
HOA Fee Include Pool,Recreational Facilities
Senior Community No
Ownership Fee Simple
Monthly Total Fees $11
Acceptable Financing Cash, Conventional, FHA, Other, VA Loan
Membership Fee Required Required
Listing Terms Cash, Conventional, FHA, Other, VA Loan
Special Listing Condition None
Read Less
Want to know what your home might be worth? Contact us for a FREE valuation!

Our team is ready to help you sell your home for the highest possible price ASAP

© 2024 My Florida Regional MLS DBA Stellar MLS. All Rights Reserved.
Bought with OLYMPUS EXECUTIVE REALTY INC






