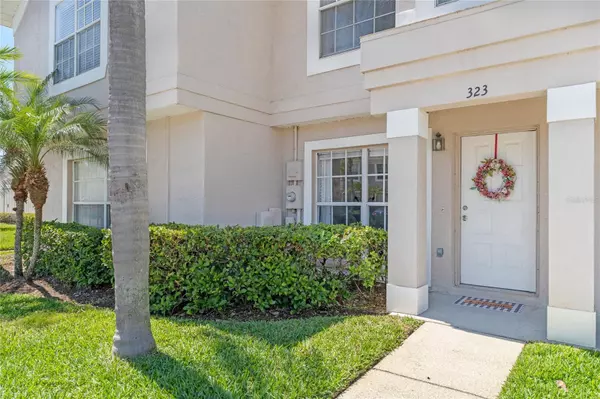$259,000
$259,000
For more information regarding the value of a property, please contact us for a free consultation.
323 KENSINGTON LAKE CIR Brandon, FL 33511
2 Beds
3 Baths
1,396 SqFt
Key Details
Sold Price $259,000
Property Type Townhouse
Sub Type Townhouse
Listing Status Sold
Purchase Type For Sale
Square Footage 1,396 sqft
Price per Sqft $185
Subdivision The Twnhms At Kensington Ph
MLS Listing ID O6196299
Sold Date 06/10/24
Bedrooms 2
Full Baths 2
Half Baths 1
Construction Status Inspections
HOA Fees $325/mo
HOA Y/N Yes
Originating Board Stellar MLS
Year Built 1998
Annual Tax Amount $1,472
Lot Size 1,306 Sqft
Acres 0.03
Property Description
Florida living at its finest! This is a perfect low-maintenance townhome located in the gated community of The Townhomes at Kensington. Enjoy everything this well-renowned community has to offer, including assigned parking, a relaxing pool, water views, and an excellent Brandon location! This townhome is situated perfectly in the heart of Brandon with excellent shopping, dining, and schools within reach. Enjoy a convenient commute with access to I-75 and the Selmon Expressway. ACCEPTING FINANCING: FHA, VA, CONVENTIONAL
This townhome is a 2-bedroom 2.5-bathroom unit with a direct pond view. The property features a bright and airy living room as you enter, with a separate dining room, powder room, and kitchen also located on the first floor. There is a screened-in porch on the first level that looks out onto the water. The second floor features a laundry room with a full-size brand new washer and dryer for maximum convenience, no trips up and down the stairs are necessary when washing clothes! The two bedrooms are located on the second level, each with a bathroom close by. The master's suite has an en suite bathroom, spacious closets, and lots of natural light. The guest bedroom also has an en suite bathroom lots of storage space with dual closets.
This unit has received numerous renovations and upgrades including new HVAC, new heater, new bathroom vanities with quartz counters, new lights, and new paint throughout the interior. $5,000 CREDIT FROM THE SELLER TOWARDS NEW FLOORING UPSTAIRS. The HOA fee here is low and includes landscaping, exterior maintenance, roof maintenance, trash, sewer, cable and water utilities. If you are interested in easy, stress-free living in one of Tampa's premier suburbs, come visit this townhome today. PLEASE CHECK 3D TOUR HERE:https://www.tourdrop.com/dtour/381098/Zillow-3D-MLS
Location
State FL
County Hillsborough
Community The Twnhms At Kensington Ph
Zoning PD
Rooms
Other Rooms Inside Utility
Interior
Interior Features Ceiling Fans(s), Stone Counters
Heating Central, Electric
Cooling Central Air
Flooring Carpet, Ceramic Tile, Laminate
Fireplace false
Appliance Dishwasher, Dryer, Microwave, Range, Refrigerator, Washer
Laundry Inside, Laundry Closet
Exterior
Exterior Feature Sidewalk, Sliding Doors
Community Features Deed Restrictions, Pool
Utilities Available BB/HS Internet Available, Cable Connected, Electricity Connected, Sewer Connected, Water Connected
Amenities Available Gated, Pool
Waterfront Description Pond
View Y/N 1
View Water
Roof Type Shingle
Porch Rear Porch, Screened
Garage false
Private Pool No
Building
Story 2
Entry Level Two
Foundation Slab
Lot Size Range 0 to less than 1/4
Sewer Public Sewer
Water Public
Architectural Style Contemporary
Structure Type Block,Stucco
New Construction false
Construction Status Inspections
Schools
Elementary Schools Lamb Elementary
Middle Schools Giunta Middle-Hb
High Schools Spoto High-Hb
Others
Pets Allowed Yes
HOA Fee Include Cable TV,Pool,Maintenance Grounds,Sewer,Trash,Water
Senior Community No
Ownership Fee Simple
Monthly Total Fees $325
Acceptable Financing Cash, Conventional, FHA, VA Loan
Membership Fee Required Required
Listing Terms Cash, Conventional, FHA, VA Loan
Special Listing Condition None
Read Less
Want to know what your home might be worth? Contact us for a FREE valuation!

Our team is ready to help you sell your home for the highest possible price ASAP

© 2024 My Florida Regional MLS DBA Stellar MLS. All Rights Reserved.
Bought with COLDWELL BANKER REALTY






