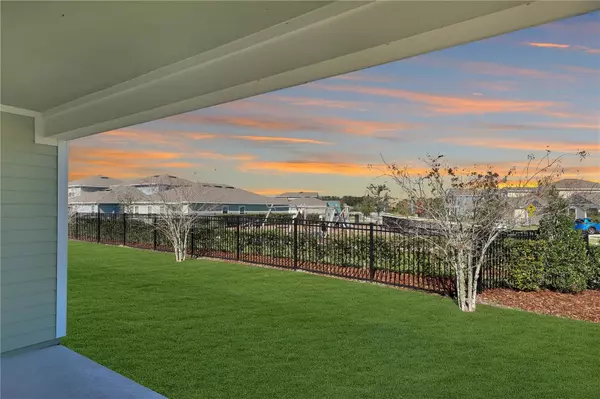$460,000
$475,000
3.2%For more information regarding the value of a property, please contact us for a free consultation.
4401 BLACKBIRD ST Kissimmee, FL 34746
5 Beds
4 Baths
3,193 SqFt
Key Details
Sold Price $460,000
Property Type Single Family Home
Sub Type Single Family Residence
Listing Status Sold
Purchase Type For Sale
Square Footage 3,193 sqft
Price per Sqft $144
Subdivision Storey Creek Ph 1
MLS Listing ID O6182649
Sold Date 06/06/24
Bedrooms 5
Full Baths 4
Construction Status Appraisal,Financing,Inspections
HOA Fees $146/mo
HOA Y/N Yes
Originating Board Stellar MLS
Year Built 2020
Annual Tax Amount $7,088
Lot Size 7,405 Sqft
Acres 0.17
Property Description
Experience the pinnacle of comfortable living in this exquisite 5-bedroom, 4-bath residence, built in 2020 and boasting a thoughtful design that blends functionality with eco-conscious living. The home's magnificent floor plan includes an attached in-law suite with its own private entrance, ensuring privacy and comfort for extended family or guests. This suite features a fully equipped kitchen, cozy living area, spacious bedroom, and a full bath with a walk-in jetted therapy tub—all meticulously designed for a seamless living experience.
Make a smart choice for your finances and the environment with the state-of-the-art 28 solar panels that dramatically reduce monthly electrical expenses from approximately $300 to a mere $60-70. Benefit further from the luxury of a whole-home water softener system, ensuring the longevity of your plumbing and the quality of your water supply. This property is a haven for those who enjoy entertaining or crave generous living spaces, with all appliances—including a washer and dryer—included to ensure a truly turnkey experience. Revel in the ambiance of an open floor plan, where conversations flow freely from the quartz-topped kitchen island and breakfast bar to the inviting dining and living areas. The master suite is a tranquil retreat located on the first floor, complete with two walk-in closets and an en-suite bath featuring a dual-sink quartz vanity and a chic tiled walk-in shower. Venture upstairs to discover an expansive loft perfect for relaxation or play, alongside two additional bedrooms sharing a full bath. One of these bedrooms impresses with its vast size of over 250 square feet—ample space for various leisure or creative pursuits. Engineered for supreme comfort and efficiency, the home is equipped with dual-zone air conditioning and tilted-in windows that make cleaning a breeze. The second-floor sanctuary echoes the masterful design found throughout the property, offering residents a private and upscale living experience. Situated in a community that shines with an array of amenities including playgrounds, tennis courts, basketball courts, beach volleyball courts, and more, this neighborhood encapsulates the best of community living. You are not just acquiring a home; you are stepping into a lifestyle crafted for enjoyment, convenience, and premium living. Step into the future of eco-friendly luxury. Welcome home to comfort, quality, and efficiency—all wrapped up in one magnificent package. Contact us today to schedule a viewing and experience exceptional living firsthand. Bedroom Closet Type: Walk-in Closet (Primary Bedroom).
Location
State FL
County Osceola
Community Storey Creek Ph 1
Zoning RES
Rooms
Other Rooms Inside Utility, Interior In-Law Suite w/Private Entry, Loft
Interior
Interior Features High Ceilings, Open Floorplan, Primary Bedroom Main Floor, Split Bedroom, Walk-In Closet(s)
Heating Electric, Heat Pump
Cooling Central Air, Zoned
Flooring Carpet, Ceramic Tile
Fireplace false
Appliance Dishwasher, Disposal, Dryer, Electric Water Heater, Microwave, Range, Refrigerator, Washer, Water Softener
Laundry Inside, Laundry Room
Exterior
Exterior Feature Sidewalk, Sliding Doors
Parking Features Driveway, Garage Door Opener
Garage Spaces 2.0
Community Features Association Recreation - Owned, Deed Restrictions, Park, Playground, Sidewalks, Tennis Courts
Utilities Available Cable Connected, Electricity Connected, Sewer Connected, Water Connected
Amenities Available Basketball Court, Playground, Recreation Facilities, Tennis Court(s)
Roof Type Shingle
Porch Covered, Rear Porch
Attached Garage true
Garage true
Private Pool No
Building
Lot Description Corner Lot, Sidewalk, Paved
Story 2
Entry Level Two
Foundation Slab
Lot Size Range 0 to less than 1/4
Sewer Public Sewer
Water Public
Structure Type Vinyl Siding
New Construction false
Construction Status Appraisal,Financing,Inspections
Others
Pets Allowed Yes
HOA Fee Include Common Area Taxes,Maintenance Grounds,Management,Recreational Facilities
Senior Community No
Ownership Fee Simple
Monthly Total Fees $146
Acceptable Financing Cash, Conventional, FHA, VA Loan
Membership Fee Required Required
Listing Terms Cash, Conventional, FHA, VA Loan
Special Listing Condition None
Read Less
Want to know what your home might be worth? Contact us for a FREE valuation!

Our team is ready to help you sell your home for the highest possible price ASAP

© 2024 My Florida Regional MLS DBA Stellar MLS. All Rights Reserved.
Bought with CHARLES RUTENBERG REALTY ORLANDO






