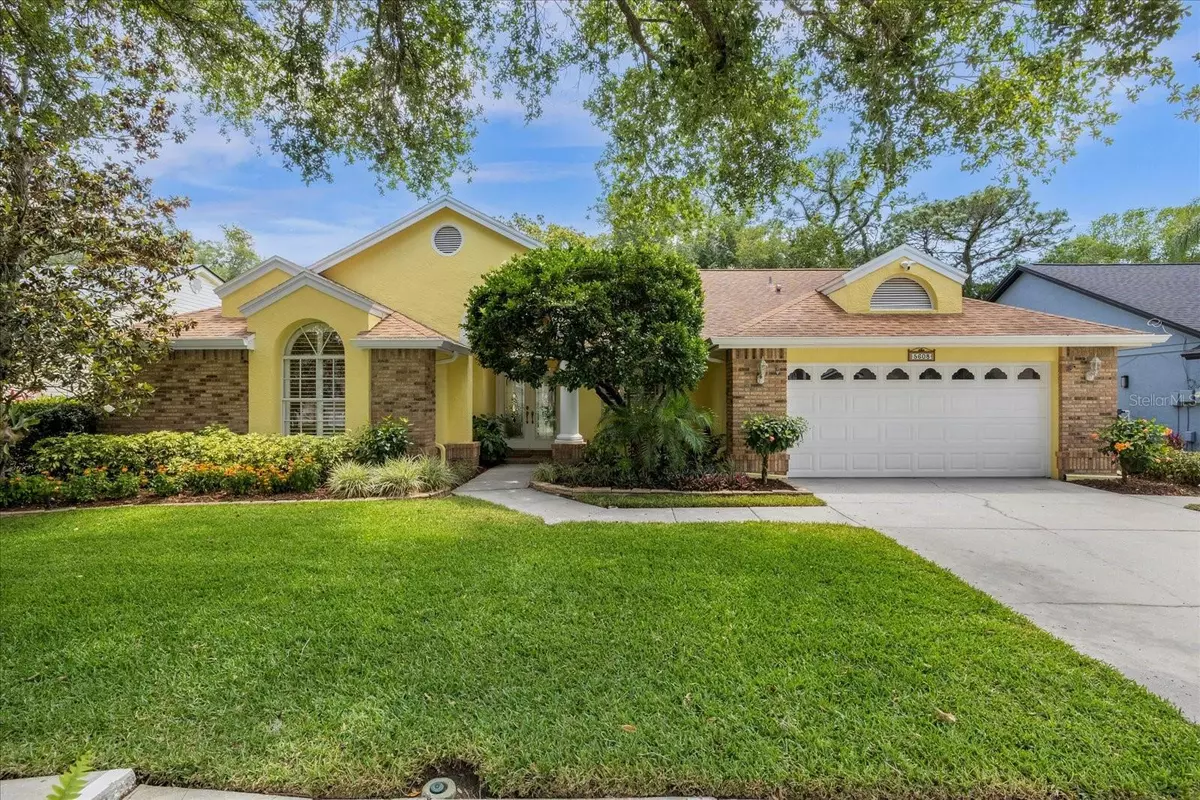$700,000
$724,500
3.4%For more information regarding the value of a property, please contact us for a free consultation.
5608 PINE BAY DR Tampa, FL 33625
5 Beds
4 Baths
2,717 SqFt
Key Details
Sold Price $700,000
Property Type Single Family Home
Sub Type Single Family Residence
Listing Status Sold
Purchase Type For Sale
Square Footage 2,717 sqft
Price per Sqft $257
Subdivision Woodmont Ph I
MLS Listing ID U8239760
Sold Date 06/06/24
Bedrooms 5
Full Baths 3
Half Baths 1
Construction Status Appraisal,Financing,Inspections
HOA Fees $21/ann
HOA Y/N Yes
Originating Board Stellar MLS
Year Built 1988
Annual Tax Amount $3,927
Lot Size 9,147 Sqft
Acres 0.21
Lot Dimensions 75x121
Property Description
Welcome to your beautiful new home in the sought after Woodmont neighborhood! This rarely available 5 bedroom, 3 and a half bath, pool home exudes elegance and serenity. A covered portico entrance leads to distinctive double front doors with leaded glass. Step into the light- filled foyer with stately columns separating the formal dining room. The spacious formal living room is straight ahead with majestic, vaulted ceilings, a clerestory window, and triple sliding glass doors with a view of the beautiful, recently resurfaced pool and spa. Gorgeous, engineered hardwood floors grace these rooms and all the bedrooms. The multi-spilt plan is well thought out with 3 bedrooms and 2 baths, split on one side and the primary bedroom and 5th bedroom split on the other side. This home has all the privacy your family could ever want while still providing many fabulous common spaces for gathering or entertaining. The eat in kitchen easily fits a table for 6 and is open to the family room. It’s fully updated with an abundance of wood cabinets, granite countertops, newer stainless-steel appliances, and a large walk-in pantry closet. The family room boasts of a wood burning fireplace, more soaring ceilings and easy to care for, large scale tile. Sliding glass doors lead to a fantastic, covered lanai and beautiful cathedral pool enclosure, recently repainted and rescreened. Lush tropical landscaping with accent lighting enhances the yard beyond. The palatial primary suite is a true sanctuary that opens directly to the pool, and includes an amazing walk-in closet, en-suite bath with double vanities, garden tub, separate shower, linen closet, and private water closet. The 5th bedroom on this side is in the front of the house and is a perfect office, nursery, or workout room. Every upgrade has been made to this exceptional home- all you need to do is move in and enjoy. Newer A/C (2020), newer architectural shingle roof with transferable warranty (2016), new hot water heater (2023), new gas heater for the pool (2022), newer pool filter and pump, newer garage door and exterior paint are just some of the features. Ask for the complete list. This quiet, tree lined neighborhood is a hidden gem with no CDD fees, no flood insurance, and a low HOA of $262 a year. Conveniently located to everything Tampa has to offer, you'll be situated just a ½ mile from Veterans Expressway, close to Citrus Park Mall, hospitals, downtown Tampa, TIA, and The Upper Tampa Bay Trail. Call to see today!
Location
State FL
County Hillsborough
Community Woodmont Ph I
Zoning PD
Rooms
Other Rooms Formal Dining Room Separate, Formal Living Room Separate, Inside Utility
Interior
Interior Features Cathedral Ceiling(s), Ceiling Fans(s), Eat-in Kitchen, Kitchen/Family Room Combo, Primary Bedroom Main Floor, Stone Counters, Vaulted Ceiling(s), Walk-In Closet(s), Wet Bar, Window Treatments
Heating Central, Heat Pump
Cooling Central Air
Flooring Hardwood, Tile
Fireplaces Type Wood Burning
Fireplace true
Appliance Dishwasher, Disposal, Dryer, Electric Water Heater, Microwave, Range, Refrigerator, Washer
Laundry Electric Dryer Hookup, Inside, Laundry Room
Exterior
Exterior Feature Sidewalk
Parking Features Driveway, Garage Door Opener, Workshop in Garage
Garage Spaces 2.0
Pool Fiberglass, Heated, In Ground, Lighting, Outside Bath Access, Salt Water, Screen Enclosure
Community Features Deed Restrictions, Sidewalks
Utilities Available Cable Connected, Electricity Connected, Fiber Optics, Sewer Connected, Sprinkler Meter, Underground Utilities, Water Connected
Roof Type Shingle
Attached Garage true
Garage true
Private Pool Yes
Building
Entry Level One
Foundation Slab
Lot Size Range 0 to less than 1/4
Sewer Public Sewer
Water Public
Structure Type Stucco
New Construction false
Construction Status Appraisal,Financing,Inspections
Schools
Elementary Schools Citrus Park-Hb
Middle Schools Sergeant Smith Middle-Hb
High Schools Sickles-Hb
Others
Pets Allowed Yes
Senior Community No
Ownership Fee Simple
Monthly Total Fees $21
Acceptable Financing Cash, Conventional
Membership Fee Required Required
Listing Terms Cash, Conventional
Special Listing Condition None
Read Less
Want to know what your home might be worth? Contact us for a FREE valuation!

Our team is ready to help you sell your home for the highest possible price ASAP

© 2024 My Florida Regional MLS DBA Stellar MLS. All Rights Reserved.
Bought with FUTURE HOME REALTY INC






