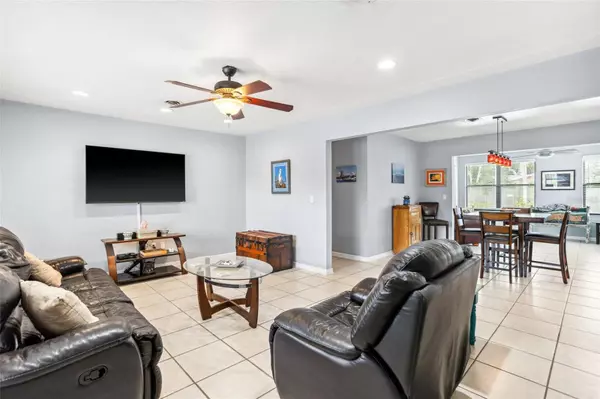$425,000
$449,000
5.3%For more information regarding the value of a property, please contact us for a free consultation.
2462 67TH AVE S Saint Petersburg, FL 33712
2 Beds
2 Baths
1,392 SqFt
Key Details
Sold Price $425,000
Property Type Single Family Home
Sub Type Single Family Residence
Listing Status Sold
Purchase Type For Sale
Square Footage 1,392 sqft
Price per Sqft $305
Subdivision Stephensons Sub 2
MLS Listing ID U8238485
Sold Date 05/31/24
Bedrooms 2
Full Baths 2
Construction Status Inspections
HOA Y/N No
Originating Board Stellar MLS
Year Built 1956
Annual Tax Amount $1,523
Lot Size 9,147 Sqft
Acres 0.21
Lot Dimensions 74x124
Property Description
LOOK NO FURTHER... This 2/2 Pool Home is located on a quiet street on Pinellas Point. NOT IN A FLOOD ZONE, yet very close to Tampa Bay with Maximo Marina just minutes away. Enjoy plenty of space in this open concept modern home, with ceramic tile flooring throughout. The spacious screened lanai overlooks the in-ground swimming pool and oversized fenced backyard. The lot measures 125x74 feet, with plenty of room to play in the tropical backyard with lush landscaping and mature palm trees. The roof was replaced in 2018 and includes a 30 year manufacturer warranty. The oversized garage has a full size washer and dryer that convey, a full size bathroom and electric garage door opener! This home can easily be converted to a 3/2, with an oversized Primary Suite, by converting the attached garage! Conveniently located just minutes from I-275, less than 10 minutes to Downtown St Petersburg and 30 minutes to Tampa and St Petersburg International Airports!
Location
State FL
County Pinellas
Community Stephensons Sub 2
Direction S
Interior
Interior Features Ceiling Fans(s), Living Room/Dining Room Combo
Heating Electric
Cooling Central Air
Flooring Tile
Fireplace false
Appliance Dryer, Electric Water Heater, Range, Refrigerator, Washer
Laundry In Garage
Exterior
Exterior Feature Dog Run, Irrigation System, Lighting, Outdoor Grill, Private Mailbox, Rain Barrel/Cistern(s), Sliding Doors, Storage
Garage Spaces 1.0
Pool Fiberglass, In Ground, Pool Sweep
Utilities Available Cable Connected, Electricity Connected, Phone Available
Roof Type Shingle
Attached Garage true
Garage true
Private Pool Yes
Building
Story 1
Entry Level One
Foundation Block, Slab
Lot Size Range 0 to less than 1/4
Sewer Public Sewer
Water Public
Structure Type Block
New Construction false
Construction Status Inspections
Others
Pets Allowed Yes
Senior Community No
Ownership Fee Simple
Acceptable Financing Cash, Conventional, FHA, VA Loan
Listing Terms Cash, Conventional, FHA, VA Loan
Special Listing Condition None
Read Less
Want to know what your home might be worth? Contact us for a FREE valuation!

Our team is ready to help you sell your home for the highest possible price ASAP

© 2024 My Florida Regional MLS DBA Stellar MLS. All Rights Reserved.
Bought with COLDWELL BANKER REALTY






