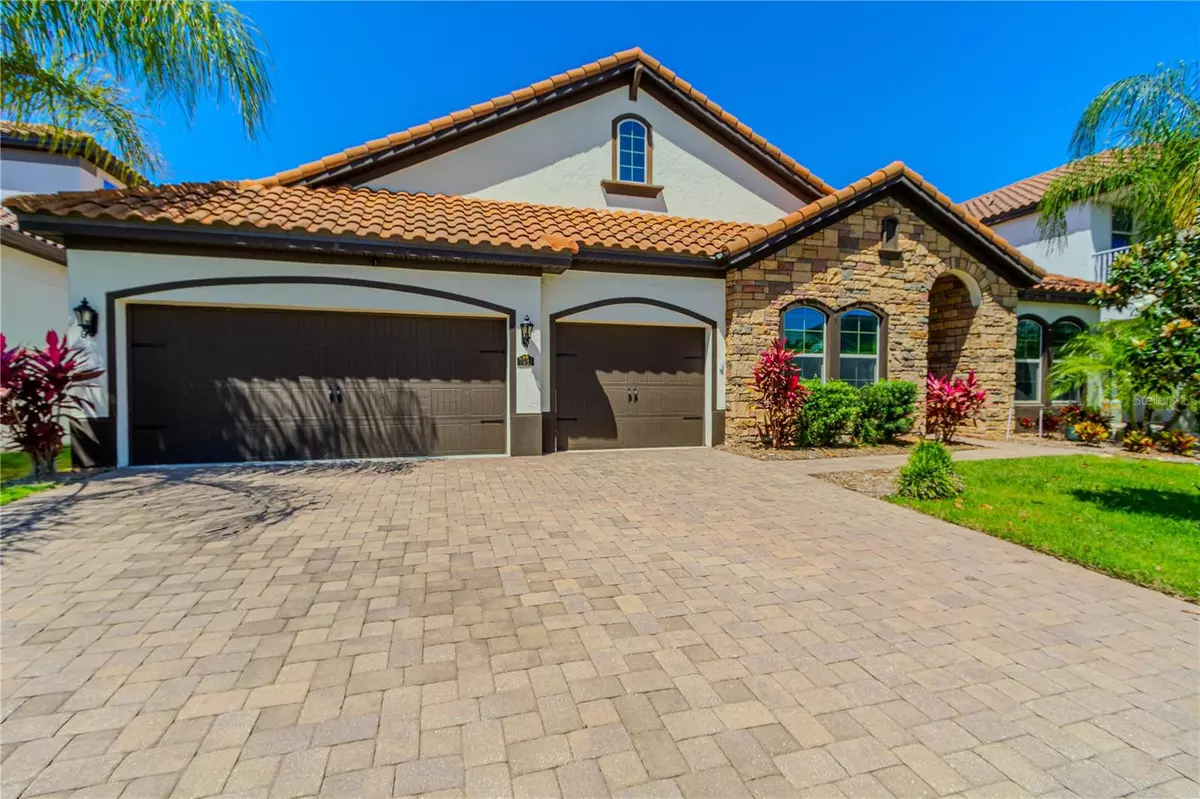$950,000
$985,000
3.6%For more information regarding the value of a property, please contact us for a free consultation.
7933 CHILTON DR Orlando, FL 32836
4 Beds
3 Baths
2,754 SqFt
Key Details
Sold Price $950,000
Property Type Single Family Home
Sub Type Single Family Residence
Listing Status Sold
Purchase Type For Sale
Square Footage 2,754 sqft
Price per Sqft $344
Subdivision Parkside
MLS Listing ID O6196120
Sold Date 05/28/24
Bedrooms 4
Full Baths 3
Construction Status Appraisal,Financing
HOA Fees $140/qua
HOA Y/N Yes
Originating Board Stellar MLS
Year Built 2014
Annual Tax Amount $8,945
Lot Size 10,890 Sqft
Acres 0.25
Lot Dimensions 70x150
Property Description
Welcome to this meticulously maintained, original owner home nestled in the heart of Dr. Phillips within the prestigious community of Parkside. This impressive four-bedroom, three-bath Madrid floor plan residence, constructed in 2014, epitomizes both sophistication and functionality, designed for seamless entertaining and comfortable daily living.
Step inside to discover a chef's dream gourmet kitchen featuring stainless steel appliances, stunning granite countertops, custom backsplash, a generous center island, breakfast bar, walk-in pantry, eat-in breakfast nook, and a convenient butler's pantry connecting to the formal dining room—a perfect setup for hosting gatherings and special occasions.
Adjacent to the kitchen, the spacious family room opens up to an expansive covered and screened lanai, providing a tranquil outdoor oasis for year-round relaxation and enjoyment.
This home offers versatile living spaces, including two flexible rooms
The private primary suite is a retreat unto itself, featuring a large walk-in closet and a spa-like bath complete with a corner soaking tub, walk-in shower, quartz countertops, and double vanities.
Additionally, a guest suite with access to a full bath and two additional bedrooms sharing a bath ensure ample accommodation options for family and guests.
Energy efficiency is a hallmark of this home, with features such as spray foam insulation, Energy Star appliances, programmable thermostat, low E2 vinyl windows, 15-SEER HVAC system, CFL lighting, water-efficient fixtures—promoting both sustainability and cost savings.
Residents of Parkside benefit from exclusive amenities including private tennis courts, soccer field, playground, community pool, and clubhouse. Top-rated schools, Dr. P. Phillips Community Park, upscale shopping, Restaurant Row, and renowned theme parks are all within easy reach.
Conveniently located near major roads, airports, and downtown Orlando, this home offers the best of Dr. Phillips living—a harmonious blend of luxury, convenience, and community. Don't miss the opportunity to make this exceptional property your new home. Schedule your private showing today!
Location
State FL
County Orange
Community Parkside
Zoning RES
Rooms
Other Rooms Den/Library/Office, Formal Dining Room Separate, Inside Utility
Interior
Interior Features In Wall Pest System, Open Floorplan, Walk-In Closet(s)
Heating Central
Cooling Central Air
Flooring Carpet, Ceramic Tile, Wood
Fireplace false
Appliance Built-In Oven, Cooktop, Dishwasher, Disposal, Exhaust Fan, Microwave, Refrigerator
Laundry Inside
Exterior
Exterior Feature French Doors
Parking Features Garage Door Opener
Garage Spaces 3.0
Community Features Deed Restrictions, Pool, Tennis Courts
Utilities Available Cable Available, Electricity Connected, Public, Sprinkler Meter
Amenities Available Tennis Court(s)
Roof Type Tile
Attached Garage true
Garage true
Private Pool No
Building
Lot Description Paved
Entry Level One
Foundation Slab
Lot Size Range 1/4 to less than 1/2
Sewer Public Sewer
Water Public
Architectural Style Mediterranean
Structure Type Block,Stucco,Wood Frame
New Construction false
Construction Status Appraisal,Financing
Schools
Elementary Schools Sand Lake Elem
Middle Schools Southwest Middle
High Schools Lake Buena Vista High School
Others
Pets Allowed Yes
HOA Fee Include Pool,Recreational Facilities
Senior Community No
Ownership Fee Simple
Monthly Total Fees $140
Acceptable Financing Cash, Conventional, VA Loan
Membership Fee Required Required
Listing Terms Cash, Conventional, VA Loan
Special Listing Condition None
Read Less
Want to know what your home might be worth? Contact us for a FREE valuation!

Our team is ready to help you sell your home for the highest possible price ASAP

© 2024 My Florida Regional MLS DBA Stellar MLS. All Rights Reserved.
Bought with EXP REALTY LLC






