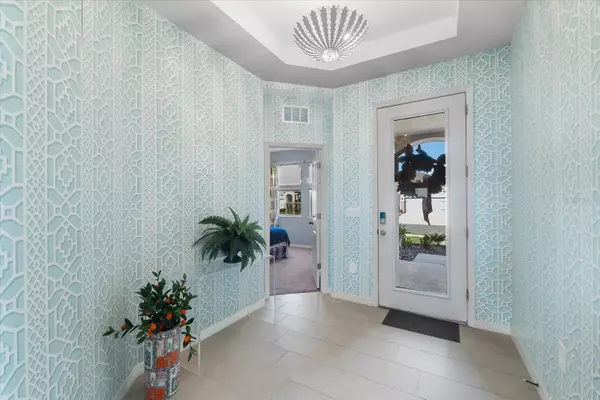$680,000
$675,000
0.7%For more information regarding the value of a property, please contact us for a free consultation.
5369 GROVE MILL LOOP Bradenton, FL 34211
4 Beds
4 Baths
2,828 SqFt
Key Details
Sold Price $680,000
Property Type Single Family Home
Sub Type Single Family Residence
Listing Status Sold
Purchase Type For Sale
Square Footage 2,828 sqft
Price per Sqft $240
Subdivision Solera At Lakewood Ranch
MLS Listing ID C7490380
Sold Date 05/24/24
Bedrooms 4
Full Baths 3
Half Baths 1
Construction Status Inspections
HOA Fees $259/mo
HOA Y/N Yes
Originating Board Stellar MLS
Year Built 2022
Annual Tax Amount $8,927
Lot Size 8,276 Sqft
Acres 0.19
Property Description
Welcome to your Florida Oasis ! 5369 Grove Mill Loop has been FULLY UPDATED with no detail spared & is on arguably the BEST LAKE LOTS in the community with WALKING DISTANCE TO THE AMENITIES! ROOM FOR A POOL! This home has 4 bedrooms, 3 BATHROOMS, a POWDER BATHROOM, a MULTIGENERATIONAL ROOM, a DEN, and a 3 CAR GARAGE! Walking into the home you will be welcomed by the decorated foyer & custom light fixture. The long entryway hallway features tasteful millwork and plenty of space to hang family photos! Moving into the main living space buyers will appreciate the OPEN CONCEPT while having SPLIT BEDROOMS so everyone has their privacy. The chef’s kitchen, with all STAINLESS STEEL APPLIANCES, a LARGE PANTRY, plenty of cabinet space, upgraded pendant lights, and opens up to the eat-in-kitchen w/ a CUSTOM BANQUETTE BENCH w/ STORAGE. Your large family room is upgraded with a shiplap focal wall, woodwork in the ceiling, and welcomes the STUNNING, TRANQUIL LAKE VIEW. Enjoy the MORNING SUN in your SCREENED IN PATIO as you appreciate the CALMING effect of the lake, without the afternoon sun beating down. The traditional, formal dining room has been enclosed to create the PERFECT DEN w/ GLASS FRENCH DOORS! The Primary Suite offers two sinks, a walk-in shower, and a LARGE CLOSET! The front bedrooms are a jack-n-jill, where the bedroom doors leading to the bathrooms are upgraded to a POCKET DOORS to save on space. The jack-n-jill bathroom has a shower/tub combo and the builder grade mirrors have been replaced with timeless, white framed mirrors. The 4th BEDROOM en-suite with a WALK-IN SHOWER, also embodies the MULTI GENERATIONAL SUITE, that is perfect for any family member or guest! Every WINDOWS has CUSTOM WINDOW TREATMENTS and every BATHROOM has added ORGANIZERS! The LARGE LAUNDRY ROOM has added cabinetry and a stone countertop! The POWDER BATHROOM transports you to your favorite 5 STAR HOTEL with the PALM WALLPAPER, WAINSCOTING, CUSTOM PAINT on the cabinets, & a DESIGNER MIRROR. The 3 CAR GARAGE has room for CARS, TOYS, & STORAGE! The new owner will also appreciate the upgraded LANDSCAPING that has been done to further create the perfect oasis! Solera at Lakewood Ranch is a sought after community with LOW HOA fees, a COMMUNITY POOL, & gathering spaces!
Location
State FL
County Manatee
Community Solera At Lakewood Ranch
Zoning PD-R
Interior
Interior Features Accessibility Features, Built-in Features, Ceiling Fans(s), Coffered Ceiling(s), Eat-in Kitchen, Living Room/Dining Room Combo, Open Floorplan, Primary Bedroom Main Floor, Split Bedroom, Stone Counters, Thermostat, Tray Ceiling(s), Walk-In Closet(s), Window Treatments
Heating Central, Electric
Cooling Central Air
Flooring Carpet, Ceramic Tile
Furnishings Negotiable
Fireplace false
Appliance Convection Oven, Dishwasher, Disposal, Dryer, Electric Water Heater, Microwave, Range, Refrigerator, Washer
Laundry Electric Dryer Hookup, Inside, Laundry Room, Washer Hookup
Exterior
Exterior Feature Hurricane Shutters, Rain Gutters, Sidewalk
Garage Spaces 3.0
Community Features Clubhouse, Community Mailbox, Deed Restrictions, Pool
Utilities Available BB/HS Internet Available, Cable Available, Electricity Available, Sewer Connected, Underground Utilities, Water Available
Waterfront Description Lake,Pond
View Y/N 1
Water Access 1
Water Access Desc Lake,Pond
View Water
Roof Type Shingle
Porch Covered, Screened
Attached Garage true
Garage true
Private Pool No
Building
Story 1
Entry Level One
Foundation Slab
Lot Size Range 0 to less than 1/4
Sewer Public Sewer
Water Public
Structure Type Concrete,Stucco
New Construction false
Construction Status Inspections
Others
Pets Allowed Yes
HOA Fee Include Pool,Maintenance Grounds
Senior Community No
Ownership Fee Simple
Monthly Total Fees $259
Acceptable Financing Cash, Conventional
Horse Property None
Membership Fee Required Required
Listing Terms Cash, Conventional
Special Listing Condition None
Read Less
Want to know what your home might be worth? Contact us for a FREE valuation!

Our team is ready to help you sell your home for the highest possible price ASAP

© 2024 My Florida Regional MLS DBA Stellar MLS. All Rights Reserved.
Bought with HORIZON REALTY INTERNATIONAL






