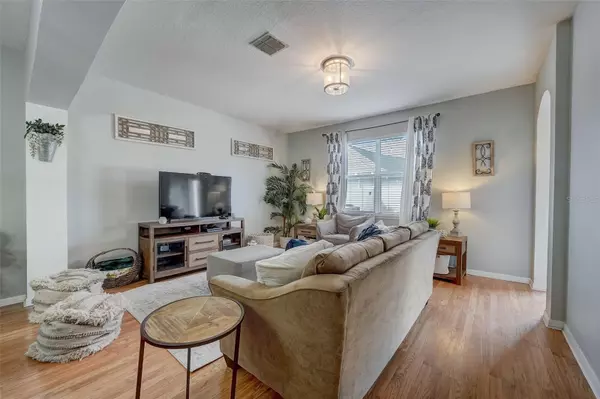$275,000
$279,999
1.8%For more information regarding the value of a property, please contact us for a free consultation.
2810 GRASMERE VIEW Pkwy Kissimmee, FL 34746
3 Beds
3 Baths
1,708 SqFt
Key Details
Sold Price $275,000
Property Type Townhouse
Sub Type Townhouse
Listing Status Sold
Purchase Type For Sale
Square Footage 1,708 sqft
Price per Sqft $161
Subdivision Concorde Estates
MLS Listing ID O6192772
Sold Date 05/21/24
Bedrooms 3
Full Baths 2
Half Baths 1
Construction Status Financing,Inspections
HOA Fees $141/mo
HOA Y/N Yes
Originating Board Stellar MLS
Year Built 2006
Annual Tax Amount $5,841
Lot Size 3,049 Sqft
Acres 0.07
Property Description
Welcome to 2810 Grasmere View Pkwy, Kissimmee, FL 34746, where comfort and convenience await in this elegant townhouse residence. This charming townhouse boasts 3 bedrooms, 2 full baths, and 1 half bath, providing ample space for comfortable living. As you step inside, you'll be greeted by a well-designed interior featuring modern amenities and stylish finishes. The kitchen is equipped with essential appliances, including a dishwasher, electric water heater, microwave, range, and refrigerator. With an eating space in the kitchen, solid surface counters, and solid wood cabinets, this kitchen is both functional and aesthetically pleasing. The living room/dining room combo offers a versatile space for relaxation and entertaining. Upstairs, the primary bedroom features a walk-in closet, providing plenty of storage space for your belongings. Parking is convenient with a 2-space garage, offering security and shelter for your vehicles. Residents of this community enjoy access to a range of amenities, including a fitness center, playground, pool, and tennis courts. Whether you're looking to stay active or unwind outdoors, there's something for everyone to enjoy. Located in Kissimmee, FL, this property offers easy access to shopping, dining, entertainment, and major highways, making it an ideal choice for those seeking a convenient lifestyle. Don't miss out on the opportunity to call this townhouse your new home!
Location
State FL
County Osceola
Community Concorde Estates
Zoning PD
Rooms
Other Rooms Formal Dining Room Separate, Inside Utility
Interior
Interior Features Eat-in Kitchen, Living Room/Dining Room Combo, PrimaryBedroom Upstairs, Solid Surface Counters, Solid Wood Cabinets, Walk-In Closet(s)
Heating Central, Electric
Cooling Central Air
Flooring Carpet, Ceramic Tile, Laminate
Fireplace false
Appliance Dishwasher, Electric Water Heater, Microwave, Range, Refrigerator
Laundry Inside
Exterior
Exterior Feature Rain Gutters, Sidewalk
Parking Features Driveway, Garage Door Opener
Garage Spaces 2.0
Fence Fenced
Community Features Fitness Center, Playground, Pool, Tennis Courts
Utilities Available BB/HS Internet Available, Cable Available, Public, Street Lights
Amenities Available Fitness Center, Playground, Tennis Court(s)
View Y/N 1
View Water
Roof Type Shingle
Porch Front Porch
Attached Garage false
Garage true
Private Pool No
Building
Lot Description In County, Sidewalk, Paved
Entry Level Two
Foundation Slab
Lot Size Range 0 to less than 1/4
Sewer Public Sewer
Water Public
Structure Type Block,Stucco,Wood Frame
New Construction false
Construction Status Financing,Inspections
Schools
Middle Schools Horizon Middle
High Schools Liberty High
Others
Pets Allowed Yes
HOA Fee Include Pool,Maintenance Structure,Maintenance Grounds
Senior Community No
Ownership Fee Simple
Monthly Total Fees $141
Acceptable Financing Cash, Conventional
Membership Fee Required Required
Listing Terms Cash, Conventional
Special Listing Condition None
Read Less
Want to know what your home might be worth? Contact us for a FREE valuation!

Our team is ready to help you sell your home for the highest possible price ASAP

© 2024 My Florida Regional MLS DBA Stellar MLS. All Rights Reserved.
Bought with AGILE GROUP REALTY






