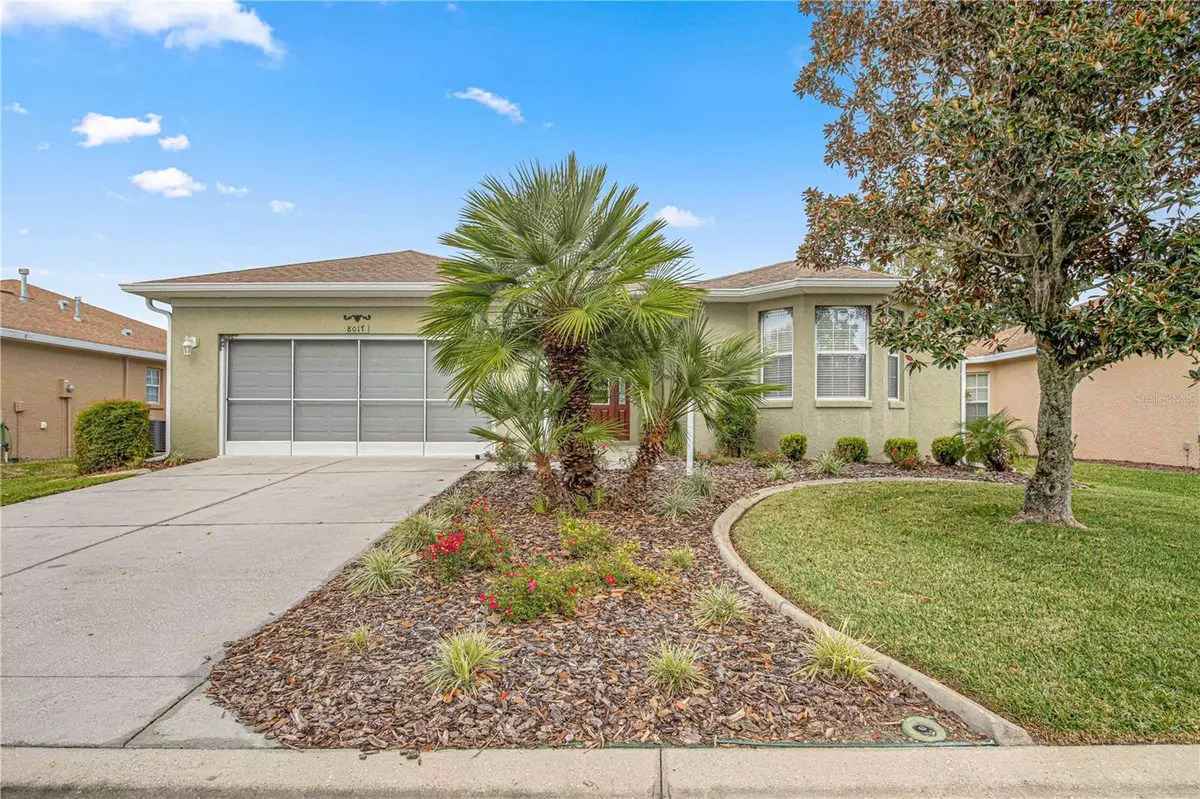$269,000
$269,000
For more information regarding the value of a property, please contact us for a free consultation.
8017 SW 81ST LOOP Ocala, FL 34476
3 Beds
2 Baths
2,030 SqFt
Key Details
Sold Price $269,000
Property Type Single Family Home
Sub Type Single Family Residence
Listing Status Sold
Purchase Type For Sale
Square Footage 2,030 sqft
Price per Sqft $132
Subdivision Indigo East Un A-A Ph 01
MLS Listing ID OM668517
Sold Date 05/17/24
Bedrooms 3
Full Baths 2
Construction Status Financing
HOA Fees $225/mo
HOA Y/N Yes
Originating Board Stellar MLS
Year Built 2005
Annual Tax Amount $2,719
Lot Size 6,534 Sqft
Acres 0.15
Lot Dimensions 60x110
Property Description
Every house has a story. Certainly this 2005 built Heather model does. The home has high ceilings, a mother-in-law suite, a cooks kitchen, a dining area along with a sitting area off kitchen for your guests to gather. You have complete privacy in the back. The home has a closed in lanai leading to a garden area under a birdcage. This area is perfect place to have your coffee in the morning or a place to read your book. This is a one owner home. The seller enjoyed her life here. She took great pride in her home.
You own your land in Indigo and the Hoa covers two garbage pickups a week as well as a recycle pickup. There are two community centers, 2 pools, clubs and places to play cards. A new hot water heater has been installed and a new roof to be installed shortly. There is a survey available at no cost to buyer.
You can write your story here and start building your memories. Make this home yours with your changes.
Location
State FL
County Marion
Community Indigo East Un A-A Ph 01
Zoning PUD
Interior
Interior Features Ceiling Fans(s), Eat-in Kitchen, High Ceilings, Primary Bedroom Main Floor, Thermostat, Walk-In Closet(s), Window Treatments
Heating Heat Pump
Cooling Central Air
Flooring Carpet, Tile
Fireplace false
Appliance Dishwasher, Disposal, Dryer, Electric Water Heater, Microwave, Range Hood, Washer
Exterior
Exterior Feature Irrigation System
Garage Spaces 2.0
Utilities Available Cable Available, Electricity Connected, Sewer Connected, Water Connected
Roof Type Shingle
Attached Garage true
Garage true
Private Pool No
Building
Story 1
Entry Level One
Foundation Slab
Lot Size Range 0 to less than 1/4
Sewer Public Sewer
Water Public
Structure Type Block,Stucco
New Construction false
Construction Status Financing
Others
Pets Allowed Cats OK, Dogs OK, Number Limit
Senior Community Yes
Ownership Fee Simple
Monthly Total Fees $225
Acceptable Financing Cash, Conventional
Membership Fee Required Required
Listing Terms Cash, Conventional
Num of Pet 2
Special Listing Condition None
Read Less
Want to know what your home might be worth? Contact us for a FREE valuation!

Our team is ready to help you sell your home for the highest possible price ASAP

© 2024 My Florida Regional MLS DBA Stellar MLS. All Rights Reserved.
Bought with KELLER WILLIAMS CORNERSTONE RE






