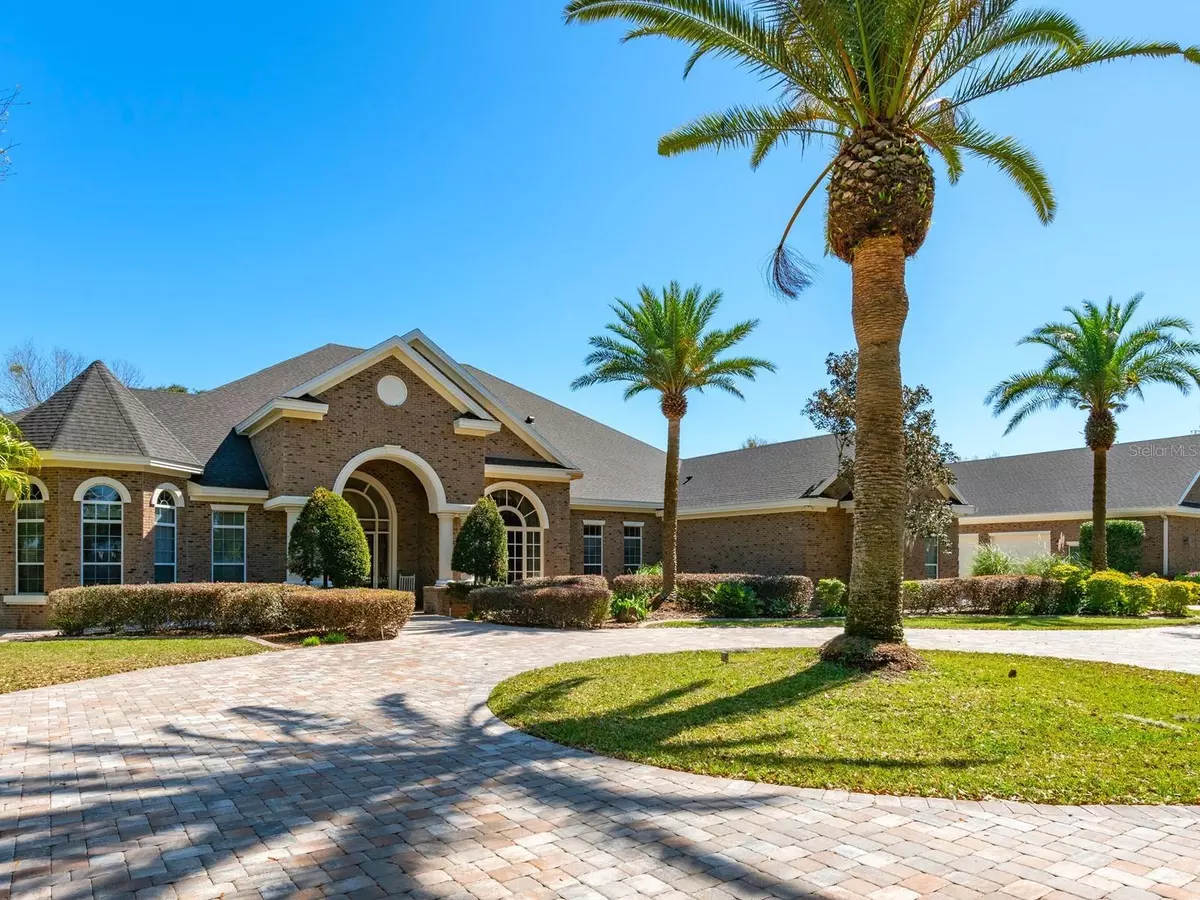$2,650,000
$2,790,000
5.0%For more information regarding the value of a property, please contact us for a free consultation.
37718 N COUNTY ROAD 44A Eustis, FL 32736
5 Beds
7 Baths
8,280 SqFt
Key Details
Sold Price $2,650,000
Property Type Single Family Home
Sub Type Single Family Residence
Listing Status Sold
Purchase Type For Sale
Square Footage 8,280 sqft
Price per Sqft $320
MLS Listing ID V4934975
Sold Date 05/15/24
Bedrooms 5
Full Baths 5
Half Baths 2
Construction Status Financing,Inspections
HOA Y/N No
Originating Board Stellar MLS
Year Built 1998
Annual Tax Amount $18,977
Lot Size 4.920 Acres
Acres 4.92
Property Description
This extraordinary lakefront home is truly a one of-a-kind property tucked away in private seclusion sitting majestically on nearly 5 acres of picturesque setting and direct frontage on beautiful spring fed Lake Dalhousie.
Location
State FL
County Lake
Zoning R-1
Rooms
Other Rooms Attic, Bonus Room, Breakfast Room Separate, Den/Library/Office, Family Room, Formal Dining Room Separate, Formal Living Room Separate, Great Room, Inside Utility, Interior In-Law Suite w/Private Entry, Media Room, Storage Rooms
Interior
Interior Features Built-in Features, Cathedral Ceiling(s), Ceiling Fans(s), Coffered Ceiling(s), Crown Molding, Dry Bar, Eat-in Kitchen, High Ceilings, Kitchen/Family Room Combo, Open Floorplan, Primary Bedroom Main Floor, Smart Home, Solid Wood Cabinets, Split Bedroom, Stone Counters, Tray Ceiling(s), Vaulted Ceiling(s), Walk-In Closet(s), Wet Bar, Window Treatments
Heating Central, Electric, Zoned
Cooling Central Air, Zoned
Flooring Brick, Carpet, Marble, Tile
Fireplaces Type Decorative, Electric, Family Room, Gas, Other
Fireplace true
Appliance Bar Fridge, Built-In Oven, Convection Oven, Cooktop, Dishwasher, Disposal, Dryer, Electric Water Heater, Exhaust Fan, Freezer, Ice Maker, Microwave, Range Hood, Refrigerator, Washer, Water Filtration System
Laundry Electric Dryer Hookup, Inside, Laundry Room
Exterior
Exterior Feature French Doors, Irrigation System, Outdoor Grill, Outdoor Kitchen, Outdoor Shower, Rain Gutters, Sauna, Shade Shutter(s), Storage, Tennis Court(s)
Parking Features Boat, Circular Driveway, Driveway, Garage Door Opener, Garage Faces Side, Ground Level, Oversized, RV Garage, RV Parking, Split Garage, Workshop in Garage
Garage Spaces 10.0
Fence Board, Fenced, Wood
Pool Deck, Fiber Optic Lighting, Gunite, In Ground, Outside Bath Access, Salt Water, Screen Enclosure
Utilities Available BB/HS Internet Available, Cable Available, Electricity Connected, Propane
Waterfront Description Lake
View Y/N 1
Water Access 1
Water Access Desc Lake
View Pool, Trees/Woods, Water
Roof Type Shingle
Porch Covered, Deck, Patio, Porch, Rear Porch, Screened
Attached Garage true
Garage true
Private Pool Yes
Building
Lot Description In County, Landscaped, Oversized Lot, Rolling Slope, Paved
Story 1
Entry Level Two
Foundation Slab
Lot Size Range 2 to less than 5
Sewer Septic Tank
Water Canal/Lake For Irrigation, Well
Architectural Style Contemporary, Custom
Structure Type Block,Brick
New Construction false
Construction Status Financing,Inspections
Others
Pets Allowed Yes
Senior Community No
Ownership Fee Simple
Acceptable Financing Cash, Conventional
Listing Terms Cash, Conventional
Special Listing Condition None
Read Less
Want to know what your home might be worth? Contact us for a FREE valuation!

Our team is ready to help you sell your home for the highest possible price ASAP

© 2024 My Florida Regional MLS DBA Stellar MLS. All Rights Reserved.
Bought with RE/MAX ASSURED


