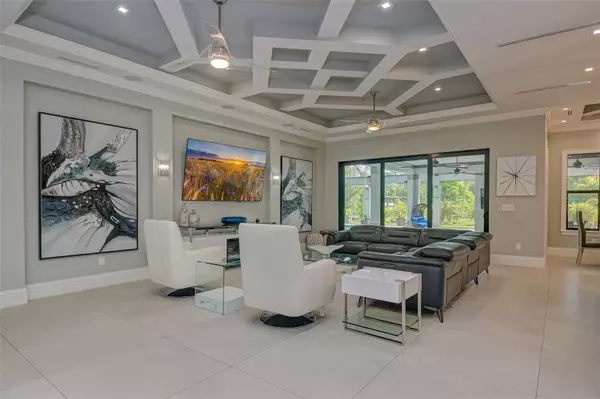$1,450,000
$1,600,000
9.4%For more information regarding the value of a property, please contact us for a free consultation.
326 GOLDEN GATE BLVD E Naples, FL 34120
6 Beds
5 Baths
3,839 SqFt
Key Details
Sold Price $1,450,000
Property Type Single Family Home
Sub Type Single Family Residence
Listing Status Sold
Purchase Type For Sale
Square Footage 3,839 sqft
Price per Sqft $377
Subdivision Golden Gate Estates
MLS Listing ID A4598554
Sold Date 05/09/24
Bedrooms 6
Full Baths 5
HOA Y/N No
Originating Board Stellar MLS
Year Built 2019
Annual Tax Amount $13,976
Lot Size 2.580 Acres
Acres 2.58
Property Description
Your piece of Paradise is here! This one-of-a-kind, luxurious estate home sits on a beautifully landscaped 2.58 acres. This property has much more to boast, with a spacious kitchen that features a walk-in pantry, custom California closets, 6 bedrooms, 5 full bathrooms, high volume tray ceilings, Italian porcelain tile throughout, Impact glass windows and doors, Reverse Osmosis System, and an oversized 3-car garage with *insulated garage doors. The backyard offers an Oasis to escape from everyday life, showcasing a complete outdoor kitchen with more than enough area to BBQ under the sun or lounge around the beautiful resort-style saltwater pool. Embrace the backyard serenity with its greenery, fruit trees, and fire pit. This home is located right off Golden Gate Boulevard near Wilson Boulevard, with new shopping centers coming into the area. Don’t miss out on this spectacular home. Submit your offer today!
Location
State FL
County Collier
Community Golden Gate Estates
Zoning 1
Direction E
Interior
Interior Features Built-in Features, Ceiling Fans(s), Crown Molding, Eat-in Kitchen, High Ceilings, Kitchen/Family Room Combo, Open Floorplan, Primary Bedroom Main Floor, Split Bedroom, Thermostat, Tray Ceiling(s), Walk-In Closet(s), Wet Bar
Heating Central
Cooling Central Air
Flooring Tile, Travertine
Fireplace false
Appliance Ice Maker, Microwave, Range, Range Hood, Refrigerator, Tankless Water Heater, Washer, Whole House R.O. System, Wine Refrigerator
Laundry Electric Dryer Hookup, Inside, Laundry Closet, Laundry Room, Washer Hookup
Exterior
Exterior Feature French Doors, Lighting, Outdoor Grill, Outdoor Kitchen, Private Mailbox, Rain Gutters, Storage
Garage Spaces 3.0
Pool Heated, In Ground
Utilities Available Cable Available, Electricity Connected, Sprinkler Well
Roof Type Tile
Attached Garage true
Garage true
Private Pool Yes
Building
Entry Level One
Foundation Concrete Perimeter, Slab
Lot Size Range 2 to less than 5
Sewer Septic Tank
Water Well
Architectural Style Ranch
Structure Type Concrete,Stucco
New Construction false
Others
Senior Community No
Ownership Fee Simple
Special Listing Condition None
Read Less
Want to know what your home might be worth? Contact us for a FREE valuation!

Our team is ready to help you sell your home for the highest possible price ASAP

© 2024 My Florida Regional MLS DBA Stellar MLS. All Rights Reserved.
Bought with LPT REALTY






