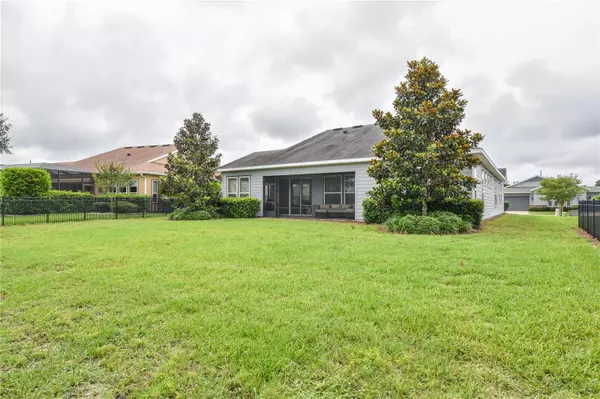$545,000
$560,000
2.7%For more information regarding the value of a property, please contact us for a free consultation.
5049 NW 35TH LANE RD Ocala, FL 34482
3 Beds
3 Baths
2,535 SqFt
Key Details
Sold Price $545,000
Property Type Single Family Home
Sub Type Single Family Residence
Listing Status Sold
Purchase Type For Sale
Square Footage 2,535 sqft
Price per Sqft $214
Subdivision Ocala Preserve Ph 2
MLS Listing ID OM658508
Sold Date 05/08/24
Bedrooms 3
Full Baths 3
Construction Status Inspections
HOA Fees $527/qua
HOA Y/N Yes
Originating Board Stellar MLS
Year Built 2016
Annual Tax Amount $4,219
Lot Size 10,454 Sqft
Acres 0.24
Lot Dimensions 79x135
Property Description
RARE THREE-BEDROOM IMAGINE In the All-Ages area of Ocala Preserve built by SHEA HOMES with 3-CAR GARAGE overlooking DRA (Dry Retention Area) with GORGEOUS CYPRESS TREES on OVERSIZED LOT. This home is NOT in the age-restricted area - this is AN ALL AGES AREA. This home has it ALL - FEATURES AND LOCATION - Bedroom 2 has ENSUITE full bath and BEDROOM 3 has beautiful built-in MURPHY BED - you're all ready for guests! The MOST POPULAR home in this size range, this home features, beautiful SUN ROOM with VAULTED CEILING, 10' ceilings throughout, 8' DOORS, and WOOD PLANK TILE THROUGHOUT THE ENTIRE HOME - NO CARPET! TRAY CEILNGS in both FOYER and MAIN BEDROOM enhance the already high ceilings. CUSTOM BUILT-IN for ENTERTAINMENT WALL in great room. CROWN MOLDING throughout LIVING AREAS and the TWO MAIN BEDROOMS, and 5 1/4" BASEBOARDS. LOCATED IN THE NON-age restricted area!! This POPULAR home was built for ENTERTAINING with BUILT-IN OVEN AND MICROWAVE, beautiful LARGE ISLAND with cooktop and GORGEOUS LIGHTING! Notice the UPGRADED TILE SHOWERS WITH HEAVY GLASS FRAMELESS GLASS ENCLOSURES. And the MASTER BATHROOM HAS LOVELY VANITY AREA. And you'll have plenty of room for your toys, motorcycle, golf carts with the 2-car, PLUS ADDITIONAL 3rd GARAGE SPACE and handy UTILITY SINK in Main Garage. And if you want to FENCE - notice that you need only connect to your neighbors fencing saving lots of TIME and MONEY!! Enjoy life to the fullest - HOA fees cover LAWN & LANDSCAPE MAINTENANCE, including fertiziling, trimming, fertlizing and irrigation, HIGH SPEED INTERNET, MEMBERSHIP IN ALL AMENITIES, GROUP FITNESS CLASSES, POOL, TRAILS, TENNIS, PICKLEBALL, INDOOR AND OUTDOOR FITNESS, DOG PARK. Residents get discounts on food at on-site restaurant, on-site spa (for massage, mani-pedi, facials) and GOLF! No additional membership fee for golf. DON'T MISS YOUR CHANCE AT THIS 3 BEDROOM 3 BATHROOM WITH GORGEOUS SUNROOM AND EXTRA GARAGE SPACE ON A PREMIUM HOME SITE!! DON'T LIKE THE CURRENT INTEREST RATE? WE HAVE SOME SPECIAL FINANCING TERMS TO OFFER USING OUR PREFERRED LENDER!
Location
State FL
County Marion
Community Ocala Preserve Ph 2
Zoning A1
Rooms
Other Rooms Bonus Room, Inside Utility
Interior
Interior Features Built-in Features, Ceiling Fans(s), Crown Molding, High Ceilings, Living Room/Dining Room Combo, Solid Surface Counters, Split Bedroom, Thermostat, Tray Ceiling(s), Vaulted Ceiling(s), Walk-In Closet(s), Window Treatments
Heating Central, Natural Gas
Cooling Central Air
Flooring Tile
Fireplace false
Appliance Convection Oven, Cooktop, Dishwasher, Disposal, Dryer, Gas Water Heater, Microwave, Range, Range Hood, Refrigerator, Washer
Laundry Inside, Laundry Room
Exterior
Exterior Feature Irrigation System, Sidewalk
Parking Features Garage Door Opener, Golf Cart Garage, Split Garage
Garage Spaces 3.0
Community Features Buyer Approval Required, Clubhouse, Community Mailbox, Deed Restrictions, Fitness Center, Golf Carts OK, Golf, Park, Pool, Restaurant, Sidewalks, Special Community Restrictions, Tennis Courts
Utilities Available Electricity Connected, Fiber Optics, Natural Gas Connected, Public, Sewer Connected, Street Lights, Underground Utilities, Water Connected
Amenities Available Clubhouse, Fence Restrictions, Fitness Center, Gated, Golf Course, Park, Pickleball Court(s), Pool, Recreation Facilities, Spa/Hot Tub, Tennis Court(s), Trail(s)
View Park/Greenbelt
Roof Type Shingle
Porch Covered, Rear Porch
Attached Garage true
Garage true
Private Pool No
Building
Lot Description Greenbelt, In County, Oversized Lot, Sidewalk, Paved, Private
Story 1
Entry Level One
Foundation Slab
Lot Size Range 0 to less than 1/4
Builder Name Shea Homes
Sewer Public Sewer
Water Public
Architectural Style Contemporary
Structure Type HardiPlank Type
New Construction false
Construction Status Inspections
Others
Pets Allowed Yes
HOA Fee Include Pool,Internet,Maintenance Grounds,Private Road,Recreational Facilities
Senior Community No
Ownership Fee Simple
Monthly Total Fees $527
Acceptable Financing Cash, Conventional, FHA, VA Loan
Membership Fee Required Required
Listing Terms Cash, Conventional, FHA, VA Loan
Special Listing Condition None
Read Less
Want to know what your home might be worth? Contact us for a FREE valuation!

Our team is ready to help you sell your home for the highest possible price ASAP

© 2024 My Florida Regional MLS DBA Stellar MLS. All Rights Reserved.
Bought with KELLER WILLIAMS CLASSIC REALTY






