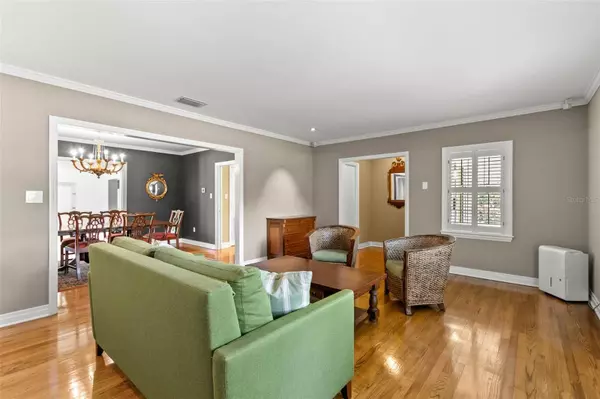$1,950,000
$1,999,000
2.5%For more information regarding the value of a property, please contact us for a free consultation.
529 LUCERNE AVE Tampa, FL 33606
4 Beds
3 Baths
2,516 SqFt
Key Details
Sold Price $1,950,000
Property Type Single Family Home
Sub Type Single Family Residence
Listing Status Sold
Purchase Type For Sale
Square Footage 2,516 sqft
Price per Sqft $775
Subdivision Davis Islands
MLS Listing ID T3515795
Sold Date 05/03/24
Bedrooms 4
Full Baths 3
Construction Status Inspections
HOA Y/N No
Originating Board Stellar MLS
Year Built 1953
Annual Tax Amount $11,068
Lot Size 0.430 Acres
Acres 0.43
Lot Dimensions 127x149
Property Description
Rare opportunity to own one of the largest lots on Davis islands! This well maintained 1950's one story home is situated on a 127x149 estate sized lot with 3 bedrooms in the main house and a 1/1 detached guest house. The living room welcomes you into the home with built-ins and beautiful wood floors and crown moldings throughout. Enjoy eating in the dining room or the eat-in kitchen with stainless steel appliances and granite countertops. The large family room features a wood burning fireplace and 2 sets of French doors that lead out to the expansive backyard & pool area plus the guest house. The Florida room with floor to ceiling windows provides the perfect extra living space with tons of natural lights and greenery views. The home also features hurricane windows & an assumable flood insurance policy. 2 car garage. Enjoy the Davis Island lifestyle with restaurants and shops plus the community features including the airport, parks, dog parks, tennis courts and community pool. Located only minutes from Downtown Tampa, Water Street's Sparkman Wharf, and the Tampa Riverwalk.
Location
State FL
County Hillsborough
Community Davis Islands
Zoning RS-75
Rooms
Other Rooms Den/Library/Office, Family Room, Florida Room, Formal Dining Room Separate, Formal Living Room Separate
Interior
Interior Features Ceiling Fans(s), Crown Molding, Primary Bedroom Main Floor, Solid Wood Cabinets, Thermostat, Window Treatments
Heating Central
Cooling Central Air
Flooring Travertine, Wood
Fireplaces Type Family Room, Wood Burning
Fireplace true
Appliance Built-In Oven, Convection Oven, Cooktop, Dishwasher, Disposal, Dryer, Electric Water Heater, Exhaust Fan, Microwave, Range, Range Hood, Refrigerator, Washer, Wine Refrigerator
Laundry Inside
Exterior
Exterior Feature French Doors, Irrigation System, Lighting
Parking Features Driveway, Garage Door Opener, Off Street
Garage Spaces 2.0
Fence Wood
Pool Chlorine Free, Deck, Gunite, Heated, In Ground, Lighting, Pool Sweep, Salt Water
Community Features Airport/Runway, Dog Park, Golf Carts OK, Irrigation-Reclaimed Water, Park, Playground, Pool, Sidewalks, Tennis Courts
Utilities Available Electricity Connected, Water Connected
Roof Type Shingle
Porch Front Porch, Patio
Attached Garage false
Garage true
Private Pool Yes
Building
Lot Description Flood Insurance Required, FloodZone, Oversized Lot
Entry Level One
Foundation Slab
Lot Size Range 1/4 to less than 1/2
Sewer Public Sewer
Water Public
Structure Type Block
New Construction false
Construction Status Inspections
Schools
Elementary Schools Gorrie-Hb
Middle Schools Wilson-Hb
High Schools Plant-Hb
Others
Senior Community No
Ownership Fee Simple
Special Listing Condition None
Read Less
Want to know what your home might be worth? Contact us for a FREE valuation!

Our team is ready to help you sell your home for the highest possible price ASAP

© 2024 My Florida Regional MLS DBA Stellar MLS. All Rights Reserved.
Bought with KELLER WILLIAMS TAMPA CENTRAL





