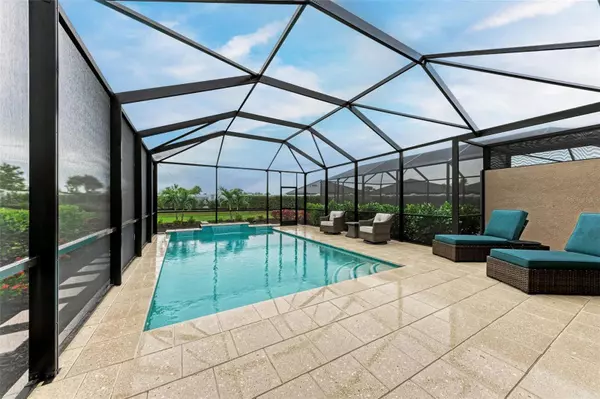$550,000
$559,900
1.8%For more information regarding the value of a property, please contact us for a free consultation.
6266 PLATEAU CT Bradenton, FL 34203
2 Beds
2 Baths
1,533 SqFt
Key Details
Sold Price $550,000
Property Type Single Family Home
Sub Type Villa
Listing Status Sold
Purchase Type For Sale
Square Footage 1,533 sqft
Price per Sqft $358
Subdivision Heights Ph I Subph Ia & Ib & Ph Ii
MLS Listing ID A4589295
Sold Date 04/30/24
Bedrooms 2
Full Baths 2
Construction Status No Contingency
HOA Fees $429/qua
HOA Y/N Yes
Originating Board Stellar MLS
Year Built 2022
Annual Tax Amount $5,609
Lot Size 9,583 Sqft
Acres 0.22
Property Description
Luxurious upscale twin villa with gorgeous saltwater heated private pool in the gated community of Esplanade At The Heights. This 1,500+ square-foot move-in ready home has 2 large bedrooms, office/den, 2 full bathrooms, formal dining room, 2-car garage and interior laundry room. As you walk through the front door enjoy the craftmanship with what luxury living has to offer, with bright natural light, ceramic tile flooring, high tray ceilings, fresh interior paint, spacious open living area, 8 ft interior doors, top-of-the-line ceiling fans, recessed LED lighting with dimming lights, living room sliding glass doors with adjustable Hunter Douglass Pirouette window shades, tankless water heater and a split floor plan for privacy for your guest. The gorgeous chef's kitchen is outfitted with Quartz counters, stainless steel GE Profile appliances with gas stove with griddle, under sink water filtration system, 42" cabinets, mirror backsplash, breakfast bar with pendant lighting and closet pantry for food storage. Just off the kitchen enjoy the stunning dining area with wall mirrors to enjoy every surrounding view possible. Step into the large primary bedroom retreat with tray ceilings, ensuite bathroom with oversized luxurious walk-in shower with glass doors, Quartz counters, dual sinks with make-up vanity, separate toilet room and large walk-in primary closet. On the other side of the home, the 2nd bedroom offers privacy from the rest of the home including an ensuite bathroom. The office/den includes a pocket door for extra privacy and is perfect for arts and crafts, sitting room or home office. Through the sliding glass doors, step out into the back patio/pool area to enjoy your own oasis of relaxation and serenity, with a new screened-in heated saltwater swimming pool with shell lock pavers for fun and entertainment with family and friends. The pool also has a built-in cooling system to make the water temperature more refreshing during the hot Summer months. Within the screened pool area, you will find a covered patio with plenty of space to entertain or to soak in the sun for a perfect tan. You will also find gorgeous tropical landscaping with exotic plants and shrubbery surrounding the home, plus a backyard wall adding additional privacy from the neighbors. The friendly community built by Taylor Morrison offers 24-hour gated security, maintenance-free living with your lawn service, exterior paint and roof cost for repairs and replacement covered by the community association. You will be blown away with the community resort-style pool and spa, clubhouse, fitness center, tennis and pickleball courts, walking trails, social events and a fenced dog park. The Esplanade at the Heights community is conveniently located only a short distance to high-end restaurants, UTC Mall, shopping, entertainment and the beautiful beaches of the Gulf Coast. This is a must-see! CLICK ON THE 3D VIRTUAL TOUR LINK TO VIRTUALLY WALK THROUGH THE HOUSE. Make your appointment today to view this amazing home.
Location
State FL
County Manatee
Community Heights Ph I Subph Ia & Ib & Ph Ii
Zoning PD-R
Rooms
Other Rooms Den/Library/Office, Formal Dining Room Separate, Inside Utility
Interior
Interior Features Ceiling Fans(s), Eat-in Kitchen, High Ceilings, Kitchen/Family Room Combo, Open Floorplan, Primary Bedroom Main Floor, Solid Surface Counters, Solid Wood Cabinets, Split Bedroom, Thermostat, Tray Ceiling(s), Walk-In Closet(s), Window Treatments
Heating Central, Electric
Cooling Central Air
Flooring Carpet, Ceramic Tile
Furnishings Unfurnished
Fireplace false
Appliance Dishwasher, Disposal, Microwave, Range, Tankless Water Heater, Water Purifier
Laundry Inside, Laundry Room
Exterior
Exterior Feature Hurricane Shutters, Irrigation System, Lighting, Sidewalk, Sliding Doors
Garage Driveway, Garage Door Opener
Garage Spaces 2.0
Pool Gunite, Heated, In Ground, Lighting, Salt Water, Screen Enclosure
Community Features Association Recreation - Owned, Clubhouse, Community Mailbox, Deed Restrictions, Dog Park, Fitness Center, Gated Community - No Guard, Golf Carts OK, Irrigation-Reclaimed Water, No Truck/RV/Motorcycle Parking, Playground, Pool, Sidewalks, Special Community Restrictions, Tennis Courts
Utilities Available BB/HS Internet Available, Cable Connected, Electricity Connected, Natural Gas Connected, Phone Available, Public, Sewer Connected, Sprinkler Recycled, Water Connected
Amenities Available Clubhouse, Fence Restrictions, Fitness Center, Gated, Maintenance, Pickleball Court(s), Playground, Pool, Security, Spa/Hot Tub, Tennis Court(s), Trail(s), Vehicle Restrictions
Roof Type Tile
Porch Covered, Patio, Screened
Attached Garage true
Garage true
Private Pool Yes
Building
Lot Description In County, Landscaped, Level, Sidewalk, Paved
Story 1
Entry Level One
Foundation Slab
Lot Size Range 0 to less than 1/4
Builder Name Taylor Morrison
Sewer Public Sewer
Water Public
Architectural Style Florida
Structure Type Block,Stucco
New Construction false
Construction Status No Contingency
Schools
Elementary Schools Tara Elementary
Middle Schools Braden River Middle
High Schools Braden River High
Others
Pets Allowed Breed Restrictions, Cats OK, Dogs OK, Yes
HOA Fee Include Guard - 24 Hour,Pool,Escrow Reserves Fund,Maintenance Grounds,Private Road,Recreational Facilities,Security
Senior Community No
Pet Size Extra Large (101+ Lbs.)
Ownership Fee Simple
Monthly Total Fees $429
Acceptable Financing Cash, Conventional, VA Loan
Membership Fee Required Required
Listing Terms Cash, Conventional, VA Loan
Num of Pet 3
Special Listing Condition None
Read Less
Want to know what your home might be worth? Contact us for a FREE valuation!

Our team is ready to help you sell your home for the highest possible price ASAP

© 2024 My Florida Regional MLS DBA Stellar MLS. All Rights Reserved.
Bought with MICHAEL SAUNDERS & COMPANY






