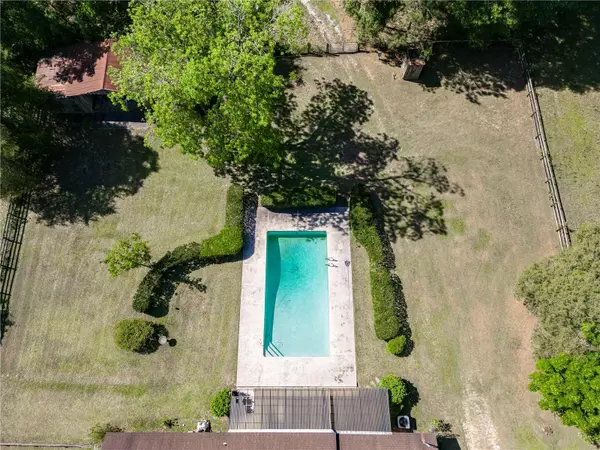$695,000
$750,000
7.3%For more information regarding the value of a property, please contact us for a free consultation.
308 NE 49TH ST Ocala, FL 34479
3 Beds
2 Baths
2,028 SqFt
Key Details
Sold Price $695,000
Property Type Single Family Home
Sub Type Single Family Residence
Listing Status Sold
Purchase Type For Sale
Square Footage 2,028 sqft
Price per Sqft $342
Subdivision Non Sub
MLS Listing ID OM656300
Sold Date 04/26/24
Bedrooms 3
Full Baths 2
Construction Status Inspections
HOA Y/N No
Originating Board Stellar MLS
Year Built 1953
Annual Tax Amount $1,323
Lot Size 19.750 Acres
Acres 19.75
Lot Dimensions 683x1300
Property Description
BACK ON THE MARKET WITH A HUGE PRICE IMPROVEMENT!! There are 2 photos in this listing that are virtual renderings of what the potential is after renovation. Have you been on the hunt for the perfect property? Have you been excited to find some land to spread out, raise livestock, have a garden and pool?! Your hunt is over! You can have animals to include cows and horses, the property does qualify for an Ag exemption. KEEP ALL THE ACREAGE FOR YOURSELF OR PURCHASE AND SPLIT THE PROPERTY AND SELL SOME, A ONE TIME SPLIT IS PERMITTED. YOU CAN ALSO BUILD A SECOND RESIDENCE HERE. 9,000 IMPERVIOUS SQ FT CAN BE BUILT WITHOUT A STORMWATER DRAINAGE PLAN. This property is located just outside the city limits and has just shy of 20 fenced acres. It features mature landscaping, including a pecan tree, Chinese plum tree and several large Camellia bushes. The detached barn/garage has beautiful patina and tons of rustic charm. The large swimming pool will be a sure crowd pleaser on the hot summer days ahead! The home has ample outdoor space for entertaining and parking and the oversized bonus/family room has a wood burning fireplace and sliding glass doors that overlook the back porch and pool. The second bathroom doubles as a pool bath and is accessed through the laundry room that can be converted into the most stylish mud room!! This house can be updated to fit your taste and style. I wouldn't wait too long as this neighborhood is highly coveted and has several upscale new homes currently being built or recently completed. This family home has seen many memories through the years, it is ready for its new owners and the many memories yet to be created.
Location
State FL
County Marion
Community Non Sub
Zoning R1
Rooms
Other Rooms Attic, Bonus Room, Den/Library/Office, Family Room, Inside Utility
Interior
Interior Features Solid Wood Cabinets
Heating Central
Cooling Central Air
Flooring Carpet, Linoleum, Wood
Fireplaces Type Family Room, Stone, Wood Burning
Furnishings Unfurnished
Fireplace true
Appliance Built-In Oven, Cooktop, Dishwasher, Electric Water Heater, Refrigerator
Laundry Inside, Laundry Room
Exterior
Exterior Feature Private Mailbox, Sliding Doors, Storage
Garage Spaces 2.0
Fence Board, Wire
Pool Deck, Gunite, In Ground
Utilities Available Electricity Connected, Fiber Optics, Water Connected
Roof Type Shingle
Porch Covered, Patio, Rear Porch
Attached Garage false
Garage true
Private Pool Yes
Building
Lot Description Cleared, In County, Landscaped, Level, Pasture, Paved
Entry Level One
Foundation Crawlspace, Slab
Lot Size Range 10 to less than 20
Sewer Septic Tank
Water Well
Structure Type Block,Stone,Wood Frame,Wood Siding
New Construction false
Construction Status Inspections
Schools
Elementary Schools Ward-Highlands Elem. School
Middle Schools Howard Middle School
High Schools Vanguard High School
Others
Senior Community No
Ownership Fee Simple
Acceptable Financing Cash, Conventional
Listing Terms Cash, Conventional
Special Listing Condition None
Read Less
Want to know what your home might be worth? Contact us for a FREE valuation!

Our team is ready to help you sell your home for the highest possible price ASAP

© 2024 My Florida Regional MLS DBA Stellar MLS. All Rights Reserved.
Bought with BRICKS & MORTAR REAL ESTATE






