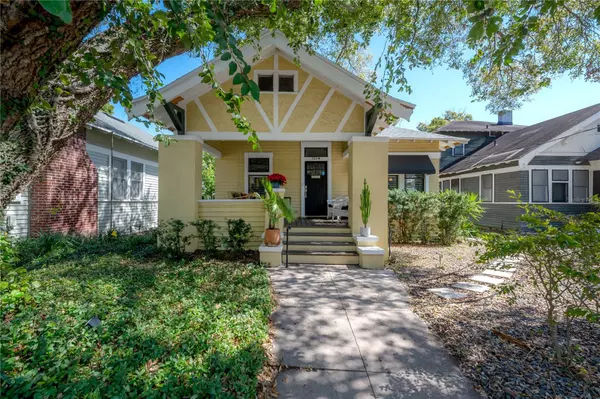$950,000
$895,000
6.1%For more information regarding the value of a property, please contact us for a free consultation.
1014 ROME AVE S Tampa, FL 33606
2 Beds
2 Baths
1,158 SqFt
Key Details
Sold Price $950,000
Property Type Single Family Home
Sub Type Single Family Residence
Listing Status Sold
Purchase Type For Sale
Square Footage 1,158 sqft
Price per Sqft $820
Subdivision W J Chambers Resub Of
MLS Listing ID T3506836
Sold Date 04/23/24
Bedrooms 2
Full Baths 1
Half Baths 1
Construction Status No Contingency
HOA Y/N No
Originating Board Stellar MLS
Year Built 1913
Annual Tax Amount $4,561
Lot Size 5,662 Sqft
Acres 0.13
Property Description
Welcome to 1014 S Rome Avenue, a historic 1913 bungalow in an unprecedented location. Nestled in the heart of the Hyde Park Historic District and ideally situated just 3 blocks from the vibrant shopping and dining of Hyde Park Village, and a mere 2 blocks from the serene waters of Bayshore Boulevard. Rarely does a property of such historic charm and unparalleled location become available. This is a home that seamlessly blends original features with modern updates to meet today's needs. The inviting covered front porch sets the stage for creating lasting memories with friends and loved ones. Step inside to discover a 2 bedroom and 1.5 bath home, complemented by original hardwood flooring. The original woodwork, including picture rail detail, adds to the home's timeless appeal. Recent updates include a new roof in 2022, HVAC replaced in 2016, plumbing updated to PVC in 2019, and 150 amp GE electrical panel. The unexpected crowning jewel of this property is the saltwater pool nestled in the lush tropical backyard, offering a private oasis to relax and unwind. Whether you're seeking a tranquil retreat or a vibrant urban lifestyle, this home offers the best of both worlds. Don't miss this opportunity to own a piece of history in one of Tampa's most coveted neighborhoods. Schedule your showing today and experience the charm and convenience of Hyde Park living.
Location
State FL
County Hillsborough
Community W J Chambers Resub Of
Zoning RS-60
Direction S
Rooms
Other Rooms Formal Dining Room Separate
Interior
Interior Features Built-in Features, Ceiling Fans(s), Living Room/Dining Room Combo, Primary Bedroom Main Floor, Solid Surface Counters, Thermostat
Heating Central, Electric
Cooling Central Air
Flooring Tile, Wood
Fireplaces Type Other
Fireplace true
Appliance Dishwasher, Disposal, Electric Water Heater, Microwave, Range, Refrigerator
Laundry Electric Dryer Hookup, Other, Washer Hookup
Exterior
Exterior Feature Awning(s), Lighting, Private Mailbox
Parking Features On Street
Fence Fenced
Pool Gunite, In Ground, Salt Water
Utilities Available BB/HS Internet Available, Electricity Connected, Phone Available, Public, Sewer Connected, Street Lights, Water Connected
View Y/N 1
View Pool, Water
Roof Type Shingle
Porch Covered, Front Porch, Rear Porch, Screened
Garage false
Private Pool Yes
Building
Lot Description Historic District, City Limits, Landscaped, Near Public Transit, Sidewalk, Paved
Entry Level One
Foundation Pillar/Post/Pier
Lot Size Range 0 to less than 1/4
Sewer Public Sewer
Water Public
Architectural Style Bungalow
Structure Type Wood Frame
New Construction false
Construction Status No Contingency
Schools
Elementary Schools Gorrie-Hb
Middle Schools Wilson-Hb
High Schools Plant-Hb
Others
Pets Allowed Yes
Senior Community No
Ownership Fee Simple
Acceptable Financing Cash, Conventional
Listing Terms Cash, Conventional
Special Listing Condition None
Read Less
Want to know what your home might be worth? Contact us for a FREE valuation!

Our team is ready to help you sell your home for the highest possible price ASAP

© 2024 My Florida Regional MLS DBA Stellar MLS. All Rights Reserved.
Bought with KELLER WILLIAMS TAMPA CENTRAL






