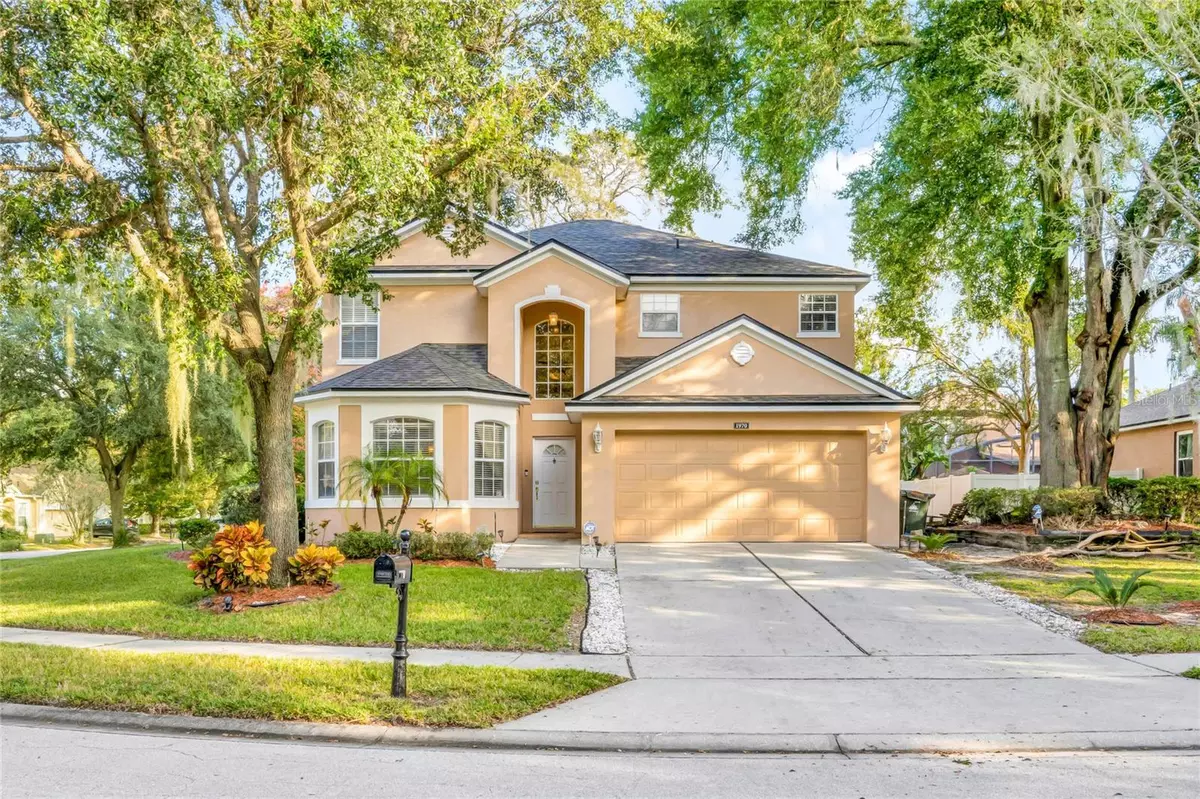$495,000
$495,000
For more information regarding the value of a property, please contact us for a free consultation.
1970 ANCIENT OAK DR Ocoee, FL 34761
5 Beds
3 Baths
2,931 SqFt
Key Details
Sold Price $495,000
Property Type Single Family Home
Sub Type Single Family Residence
Listing Status Sold
Purchase Type For Sale
Square Footage 2,931 sqft
Price per Sqft $168
Subdivision Remington Oaks Ph 02 45/146
MLS Listing ID O6149298
Sold Date 04/12/24
Bedrooms 5
Full Baths 3
Construction Status Appraisal,Financing,Inspections
HOA Fees $44/qua
HOA Y/N Yes
Originating Board Stellar MLS
Year Built 2002
Annual Tax Amount $3,019
Lot Size 10,454 Sqft
Acres 0.24
Property Description
BACK ON MARKET, due to BUYERS FINANCING. PRICE IMPROVEMENT! Welcome to the established community of Remington Oaks in Ocoee. Tree Lined streets lead you to this 2 story, 5 bedroom, 3 bath home with a large corner lot. As you enter the foyer your eyes are drawn to the spacious living and dining room with crown molding to add to the elegance. The interior boasts fresh interior paint throughout the home. The kitchen with BAR SEATING overlooks the cozy family room where you can enjoy friends and family gatherings or simply enjoy a quiet breakfast in your kitchen nook area. There is a sliding door for access to your covered patio for grilling out or simply enjoying our Florida weather. The first floor also includes a bedroom and bath for your quests with easy access to your laundry room and 2 car garage. The UPSTAIRS owners' suite affords privacy with double doors, a TRAY CEILING, walk-in closet, dual vanity bath, water closet, separate shower and soaking TUB with TREE VIEWS. You also have 3 additional bedrooms and additional full bath. As a bonus there is a sitting area where you may enjoy reading a book or just relax. Close to Restaurants, shopping, theme parks and medical facilities with LOW HOA FEES. Roof 2019, AC Units (2) 2020 & 2021, Water Heater 2021. Call for your appointment to see the home today.
Location
State FL
County Orange
Community Remington Oaks Ph 02 45/146
Zoning R-1A
Rooms
Other Rooms Family Room, Inside Utility
Interior
Interior Features Ceiling Fans(s), Crown Molding, Living Room/Dining Room Combo, PrimaryBedroom Upstairs, Thermostat, Tray Ceiling(s), Walk-In Closet(s), Window Treatments
Heating Central
Cooling Central Air
Flooring Carpet, Ceramic Tile, Wood
Furnishings Unfurnished
Fireplace false
Appliance Dishwasher, Disposal, Microwave, Range, Refrigerator
Exterior
Exterior Feature Irrigation System, Sidewalk, Sliding Doors
Parking Features Driveway, Garage Door Opener
Garage Spaces 2.0
Utilities Available Cable Connected, Electricity Connected, Sewer Connected, Water Connected
View Trees/Woods
Roof Type Shingle
Porch Covered, Patio
Attached Garage true
Garage true
Private Pool No
Building
Lot Description Corner Lot, In County, Landscaped, Sidewalk, Paved
Entry Level Two
Foundation Slab
Lot Size Range 0 to less than 1/4
Sewer Public Sewer
Water Public
Structure Type Block,Stucco
New Construction false
Construction Status Appraisal,Financing,Inspections
Others
Pets Allowed Yes
Senior Community No
Ownership Fee Simple
Monthly Total Fees $44
Acceptable Financing Cash, Conventional, VA Loan
Membership Fee Required Required
Listing Terms Cash, Conventional, VA Loan
Special Listing Condition None
Read Less
Want to know what your home might be worth? Contact us for a FREE valuation!

Our team is ready to help you sell your home for the highest possible price ASAP

© 2024 My Florida Regional MLS DBA Stellar MLS. All Rights Reserved.
Bought with REALTY CENTER






