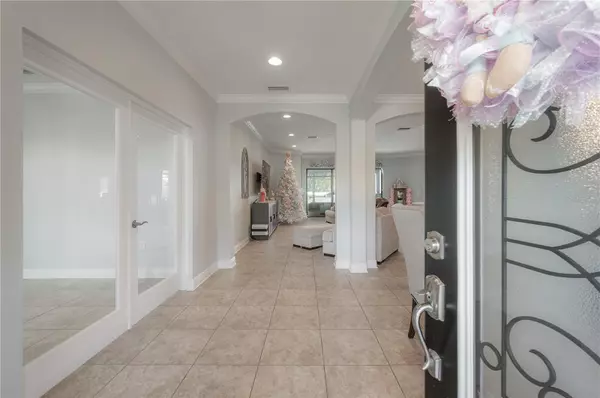$650,000
$676,500
3.9%For more information regarding the value of a property, please contact us for a free consultation.
2714 COLEWOOD LN Dover, FL 33527
5 Beds
3 Baths
2,904 SqFt
Key Details
Sold Price $650,000
Property Type Single Family Home
Sub Type Single Family Residence
Listing Status Sold
Purchase Type For Sale
Square Footage 2,904 sqft
Price per Sqft $223
Subdivision Martin'S Gdns
MLS Listing ID T3490398
Sold Date 04/02/24
Bedrooms 5
Full Baths 3
Construction Status Financing
HOA Fees $115/mo
HOA Y/N Yes
Originating Board Stellar MLS
Year Built 2014
Annual Tax Amount $5,399
Lot Size 9,583 Sqft
Acres 0.22
Lot Dimensions 70x139
Property Description
Discover executive style living in the gated community of Martin's Gardens. This home offers the perfect blend of elegance and functionality with 5 bedrooms, 3 bathrooms, a bonus room, and a 3-car garage.
Designed with versatility in mind, this residence offers the potential for 6 bedrooms while presently catering to the demands of modern work-from-home routines or multi-generational living as one bedroom conveniently boasts a private bath and access to one of the bonus rooms, adding to its adaptability.
Step through the 8' beveled glass doors into high ceilings and a layout that tastefully connects the living room, dining room, and chef's kitchen, complete with stainless steel appliances, 42” solid wood cabinets, and quartz countertops. The expansive primary retreat features laminate wood flooring, dual closets, and an updated luxurious en-suite with double sinks and an oversized walk-in shower. Enjoy your Florida lifestyle with a fenced in back yard, a large covered lanai with brand new pavers, and a saltwater pool that makes this backyard retreat the ideal setting for creating lasting memories. The entire interior and exterior were freshly painted, the kitchen and primary bath both received tasteful updates. Come take a look for yourself! Room Feature: Linen Closet In Bath (Primary Bathroom).
Location
State FL
County Hillsborough
Community Martin'S Gdns
Zoning PD
Rooms
Other Rooms Bonus Room, Formal Dining Room Separate, Inside Utility, Interior In-Law Suite w/No Private Entry
Interior
Interior Features Ceiling Fans(s), Eat-in Kitchen, High Ceilings, Kitchen/Family Room Combo, Primary Bedroom Main Floor, Solid Wood Cabinets, Split Bedroom, Stone Counters, Thermostat, Walk-In Closet(s)
Heating Central
Cooling Central Air
Flooring Laminate, Tile
Fireplace false
Appliance Dishwasher, Disposal, Electric Water Heater, Kitchen Reverse Osmosis System, Microwave, Range, Range Hood, Refrigerator, Water Softener
Laundry Laundry Room
Exterior
Exterior Feature Awning(s), Irrigation System, Lighting, Private Mailbox, Sidewalk, Sliding Doors
Parking Features Driveway, Garage Door Opener
Garage Spaces 3.0
Fence Vinyl
Pool Gunite, In Ground, Salt Water, Screen Enclosure, Solar Heat
Community Features Gated Community - No Guard, Sidewalks
Utilities Available BB/HS Internet Available, Cable Connected, Electricity Connected, Sewer Connected, Street Lights, Water Connected
Roof Type Shingle
Porch Covered, Patio, Screened
Attached Garage true
Garage true
Private Pool Yes
Building
Lot Description Sidewalk
Story 1
Entry Level One
Foundation Slab
Lot Size Range 0 to less than 1/4
Builder Name Suarez Homes
Sewer Public Sewer
Water Public
Architectural Style Contemporary
Structure Type Block,Stucco
New Construction false
Construction Status Financing
Schools
Elementary Schools Nelson-Hb
Middle Schools Mulrennan-Hb
High Schools Durant-Hb
Others
Pets Allowed Yes
HOA Fee Include Common Area Taxes
Senior Community No
Pet Size Large (61-100 Lbs.)
Ownership Fee Simple
Monthly Total Fees $115
Acceptable Financing Cash, Conventional, FHA, VA Loan
Membership Fee Required Required
Listing Terms Cash, Conventional, FHA, VA Loan
Num of Pet 3
Special Listing Condition None
Read Less
Want to know what your home might be worth? Contact us for a FREE valuation!

Our team is ready to help you sell your home for the highest possible price ASAP

© 2024 My Florida Regional MLS DBA Stellar MLS. All Rights Reserved.
Bought with EXIT BAYSHORE REALTY






