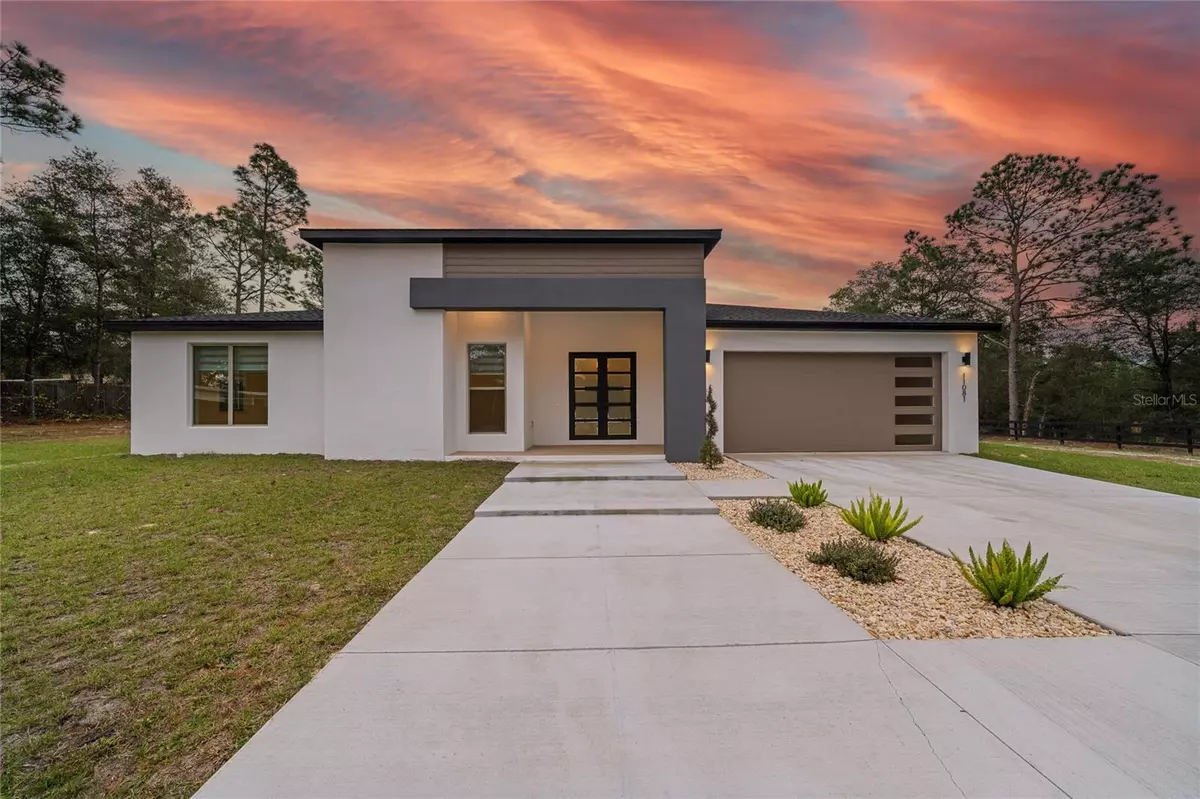$750,000
$760,000
1.3%For more information regarding the value of a property, please contact us for a free consultation.
11081 SW 105TH AVE Dunnellon, FL 34432
4 Beds
4 Baths
2,334 SqFt
Key Details
Sold Price $750,000
Property Type Single Family Home
Sub Type Single Family Residence
Listing Status Sold
Purchase Type For Sale
Square Footage 2,334 sqft
Price per Sqft $321
Subdivision Non Subdivision
MLS Listing ID O6167415
Sold Date 04/01/24
Bedrooms 4
Full Baths 3
Half Baths 1
HOA Y/N No
Originating Board Stellar MLS
Year Built 2023
Annual Tax Amount $1,031
Lot Size 2.400 Acres
Acres 2.4
Lot Dimensions 165x630
Property Description
Welcome to a truly unique luxury living experience in Ocala, FL! Nestled on 2.4 acres of expansive AGRICULTURAL LAND, this custom-built home offers the rare opportunity to embrace a lifestyle of both opulence and functionality. Located just 5 minutes from the bustling Highway 200, with its array of shopping, dining, and entertainment options, and a mere 15 minutes from the renowned World Equestrian Center, this property seamlessly combines convenience with tranquility.
With the option to add a pool and the promise of privacy and creative freedom, this home is a haven of luxury in a serene agricultural setting. A quick 20-minute drive to the I- 75 and the 484 interchange ensures a swift commute to Orlando, Tampa, and Gainsville. You are also extremely close to the beautiful Rainbow Springs (13 minutes ) , Downtown Ocala ( 20 minutes ) , and Sholom Park ( 7 minutes ).
Indulge in the culinary delights of the chef's kitchen adorned with exquisite quartz countertops, shaker cabinets, and top-of-the-line finishes. The expansive living space is an ideal canvas for quality family time, offering an open layout that seamlessly blends elegance and comfort. Step outside to the oversized back patio, equipped with charming fan fixtures, where you can relish the enchanting mornings and evenings in style. This home is a masterpiece, boasting radiant ceramic tiles, ample natural light, and a majestic ambiance throughout.
Location
State FL
County Marion
Community Non Subdivision
Zoning A1
Interior
Interior Features Crown Molding, High Ceilings, Kitchen/Family Room Combo, Open Floorplan, Skylight(s), Tray Ceiling(s), Walk-In Closet(s)
Heating Electric
Cooling Central Air
Flooring Ceramic Tile
Fireplace false
Appliance Convection Oven, Dishwasher, Electric Water Heater, Microwave, Range Hood, Refrigerator
Laundry Laundry Room
Exterior
Exterior Feature Lighting, Sliding Doors
Garage Spaces 2.0
Utilities Available Cable Available, Electricity Connected, Private
View Trees/Woods
Roof Type Shingle
Attached Garage true
Garage true
Private Pool No
Building
Lot Description Cleared, Oversized Lot, Private, Zoned for Horses
Entry Level One
Foundation Slab
Lot Size Range 2 to less than 5
Sewer Septic Tank
Water Well
Architectural Style Custom
Structure Type Block,Concrete,Stucco
New Construction true
Schools
Elementary Schools Marion Oaks Elementary School
Middle Schools Liberty Middle School
High Schools West Port High School
Others
Senior Community No
Ownership Fee Simple
Special Listing Condition None
Read Less
Want to know what your home might be worth? Contact us for a FREE valuation!

Our team is ready to help you sell your home for the highest possible price ASAP

© 2024 My Florida Regional MLS DBA Stellar MLS. All Rights Reserved.
Bought with MY REALTY GROUP, LLC.






