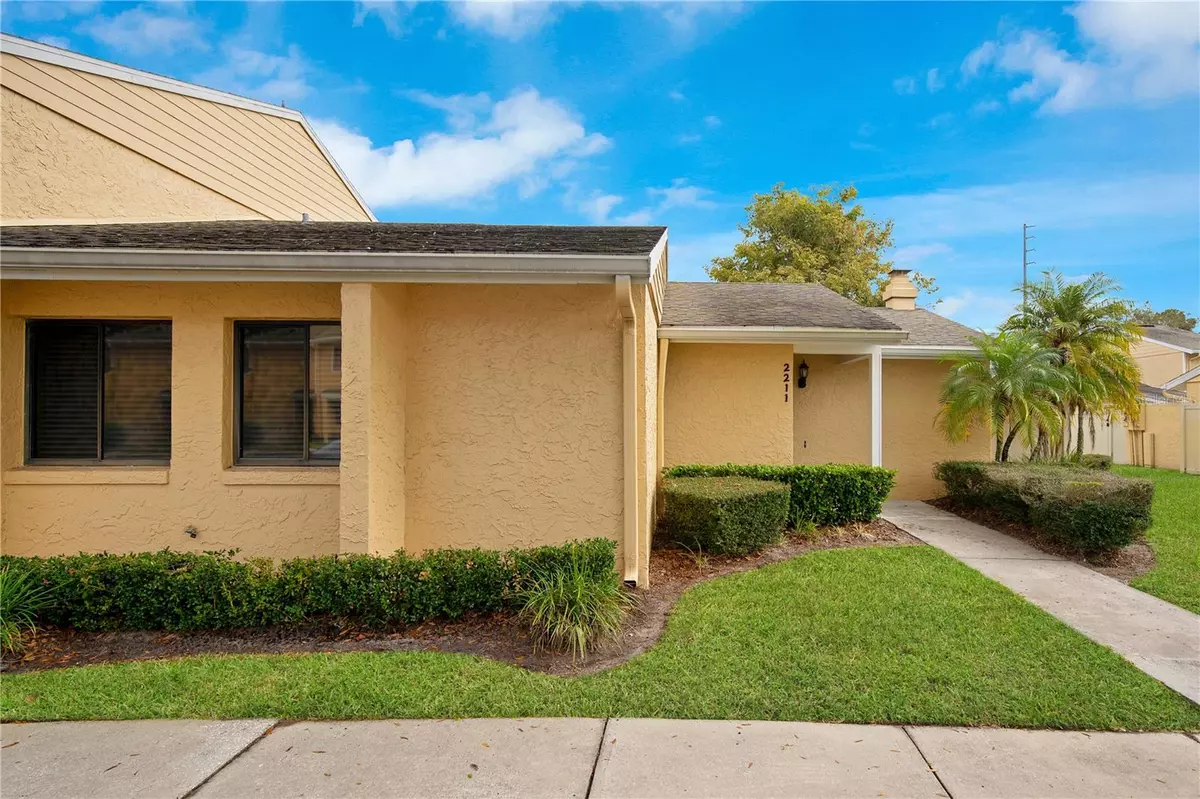$300,000
$305,000
1.6%For more information regarding the value of a property, please contact us for a free consultation.
2211 MCMAHON CT #1045 Orlando, FL 32812
3 Beds
2 Baths
1,466 SqFt
Key Details
Sold Price $300,000
Property Type Condo
Sub Type Condominium
Listing Status Sold
Purchase Type For Sale
Square Footage 1,466 sqft
Price per Sqft $204
Subdivision Dover Green Condo
MLS Listing ID O6174547
Sold Date 03/29/24
Bedrooms 3
Full Baths 2
HOA Fees $550/mo
HOA Y/N Yes
Originating Board Stellar MLS
Year Built 1973
Annual Tax Amount $744
Lot Size 9.720 Acres
Acres 9.72
Property Description
Welcome to this charming three-bedroom, two-bathroom end unit condo, boasting a rare, private backyard. Step inside to a sunlit space with high ceilings, accented by beautiful wood beams, and a cozy wood-burning fireplace. The open kitchen features stylish glass tile backsplash, stone counters, and plenty of cabinetry, and a breakfast bar perfect for hosting friends and family. The thoughtful split floorplan adds a touch of privacy, separating the spacious primary bedroom, complete with a massive walk-in closet and an ensuite bathroom, from the two cozy guest bedrooms and bathroom on the other side of the home. Step outside onto the peaceful patio overlooking the private, fenced green space - a great spot for relaxing or entertaining. This quiet community offers an Olympic-sized pool, four tennis courts, a clubhouse, and two assigned parking spots. And the location? It's unbeatable! Zoned for Boone High School (Go Braves!), just minutes away from delicious restaurants, shopping, and entertainment, and with easy access to major highways traveling and commuting is a breeze!
This home offers the perfect blend of comfort and convenience so schedule your private showing today!
Location
State FL
County Orange
Community Dover Green Condo
Zoning PD/AN
Interior
Interior Features Ceiling Fans(s), Crown Molding, High Ceilings, Kitchen/Family Room Combo, Living Room/Dining Room Combo, Open Floorplan, Primary Bedroom Main Floor, Solid Surface Counters, Solid Wood Cabinets, Split Bedroom, Stone Counters, Thermostat, Walk-In Closet(s)
Heating Central, Electric
Cooling Central Air
Flooring Laminate, Tile
Fireplaces Type Living Room, Wood Burning
Furnishings Unfurnished
Fireplace true
Appliance Dishwasher, Disposal, Electric Water Heater, Microwave, Range, Refrigerator
Laundry Inside
Exterior
Exterior Feature Garden, Irrigation System, Lighting, Rain Gutters, Sidewalk, Sliding Doors
Parking Features Assigned, Ground Level, Guest
Fence Fenced, Vinyl
Community Features Association Recreation - Owned, Buyer Approval Required, Clubhouse, Community Mailbox, Deed Restrictions, Pool, Sidewalks, Tennis Courts
Utilities Available BB/HS Internet Available, Cable Available, Electricity Connected, Phone Available, Public, Sewer Connected, Water Connected
Amenities Available Clubhouse, Fence Restrictions, Pool, Recreation Facilities, Sauna, Tennis Court(s), Vehicle Restrictions
Roof Type Shingle
Porch Rear Porch
Garage false
Private Pool No
Building
Lot Description City Limits, Landscaped, Sidewalk
Story 1
Entry Level One
Foundation Slab
Sewer Public Sewer
Water Public
Structure Type Block,Stucco
New Construction false
Schools
Elementary Schools Dover Shores Elem
Middle Schools Stonewall Jackson Middle
High Schools Boone High
Others
Pets Allowed Cats OK, Dogs OK, Size Limit, Yes
HOA Fee Include Common Area Taxes,Pool,Escrow Reserves Fund,Insurance,Maintenance Structure,Maintenance Grounds,Management,Pool,Recreational Facilities,Water
Senior Community No
Pet Size Small (16-35 Lbs.)
Ownership Condominium
Monthly Total Fees $550
Acceptable Financing Cash, Conventional, VA Loan
Membership Fee Required Required
Listing Terms Cash, Conventional, VA Loan
Special Listing Condition None
Read Less
Want to know what your home might be worth? Contact us for a FREE valuation!

Our team is ready to help you sell your home for the highest possible price ASAP

© 2024 My Florida Regional MLS DBA Stellar MLS. All Rights Reserved.
Bought with KELLER WILLIAMS WINTER PARK






